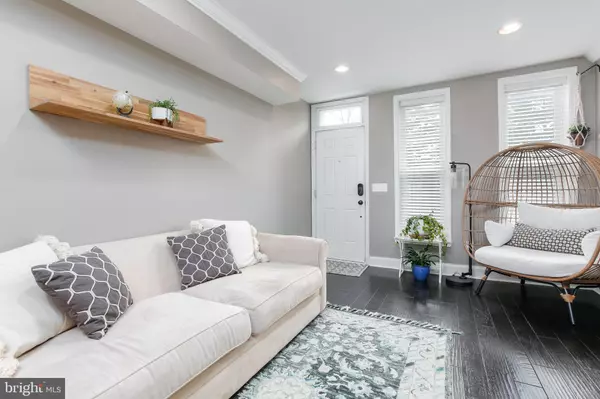$317,000
$324,900
2.4%For more information regarding the value of a property, please contact us for a free consultation.
2 Beds
3 Baths
960 SqFt
SOLD DATE : 09/14/2021
Key Details
Sold Price $317,000
Property Type Townhouse
Sub Type Interior Row/Townhouse
Listing Status Sold
Purchase Type For Sale
Square Footage 960 sqft
Price per Sqft $330
Subdivision Riverside
MLS Listing ID MDBA2003992
Sold Date 09/14/21
Style Traditional
Bedrooms 2
Full Baths 2
Half Baths 1
HOA Y/N N
Abv Grd Liv Area 960
Originating Board BRIGHT
Year Built 1919
Annual Tax Amount $5,602
Tax Year 2020
Property Description
Marylands local brokerage proudly presents this desirable Riverside Park row home in Baltimore City. This property features fresh paint and hardwood floors flowing throughout the property. When you walk inside you will immediately notice the open concept main level with a living space, gorgeous galley kitchen and dining area. The kitchen has been updated with white cabinets, granite countertops, stainless steel appliances, and backsplash. There are french doors leading out to the one-car parking pad or bonus entertaining space. There are 2 bedrooms and 2 full bathrooms on the second level. The back bedroom leads out to decking including a rooftop deck overlooking the city and an excellent view of the new Domino Sugar sign. The basement is unfinished but perfect for storage. The entire home was remodeled in 2010 and the sellers have made updates since including paint (2021), deck stain (2021), parking pad (2021), kitchen countertops, sink, and faucet (2020), fridge (2018). This property is within walking distance to everything Riverside, Federal Hill and Locust Point has to offer. Welcome home!
Location
State MD
County Baltimore City
Zoning R-8
Rooms
Basement Unfinished
Interior
Interior Features Ceiling Fan(s), Combination Kitchen/Dining, Dining Area, Floor Plan - Open, Kitchen - Galley, Primary Bath(s), Recessed Lighting
Hot Water Natural Gas
Heating Forced Air
Cooling Central A/C, Ceiling Fan(s)
Equipment Built-In Microwave, Dishwasher, Dryer, Oven/Range - Gas, Refrigerator, Washer, Water Heater
Fireplace N
Appliance Built-In Microwave, Dishwasher, Dryer, Oven/Range - Gas, Refrigerator, Washer, Water Heater
Heat Source Natural Gas
Exterior
Exterior Feature Deck(s)
Garage Spaces 1.0
Water Access N
View City
Accessibility None
Porch Deck(s)
Total Parking Spaces 1
Garage N
Building
Story 2
Sewer Public Septic, Public Sewer
Water Public
Architectural Style Traditional
Level or Stories 2
Additional Building Above Grade, Below Grade
New Construction N
Schools
School District Baltimore City Public Schools
Others
Senior Community No
Tax ID 0324092028 036
Ownership Ground Rent
SqFt Source Estimated
Special Listing Condition Standard
Read Less Info
Want to know what your home might be worth? Contact us for a FREE valuation!

Our team is ready to help you sell your home for the highest possible price ASAP

Bought with DIPAL SHAILESH PATEL • Cummings & Co. Realtors
"My job is to find and attract mastery-based agents to the office, protect the culture, and make sure everyone is happy! "
14291 Park Meadow Drive Suite 500, Chantilly, VA, 20151






