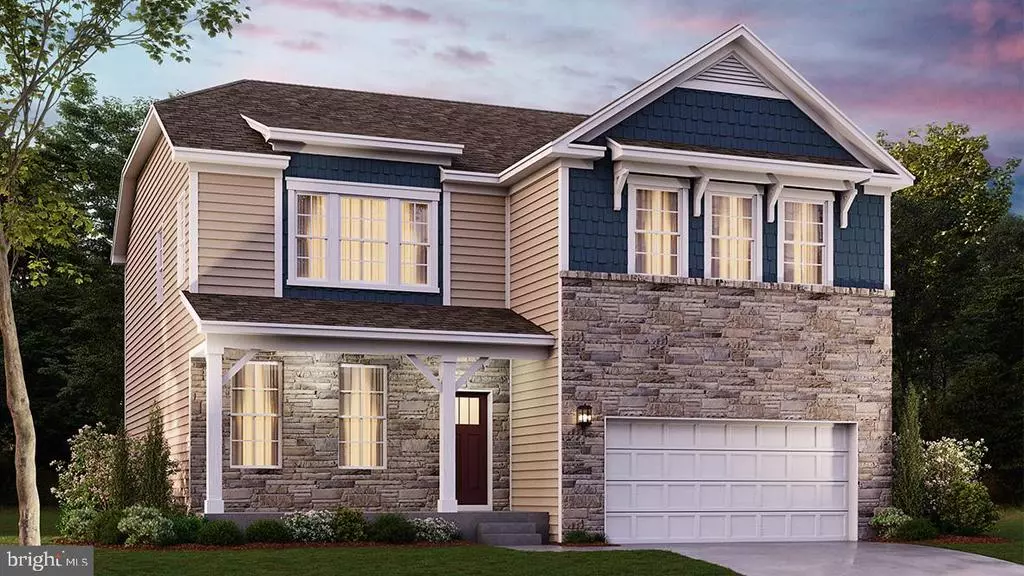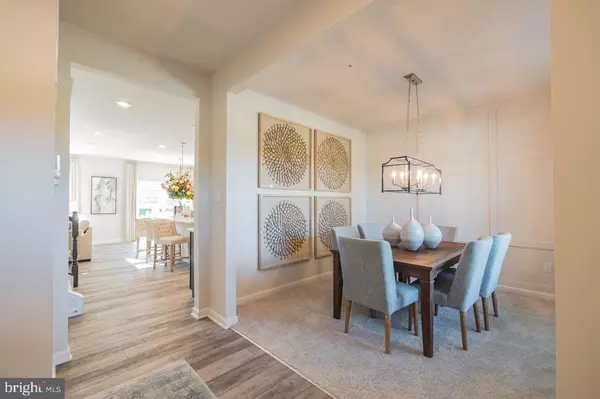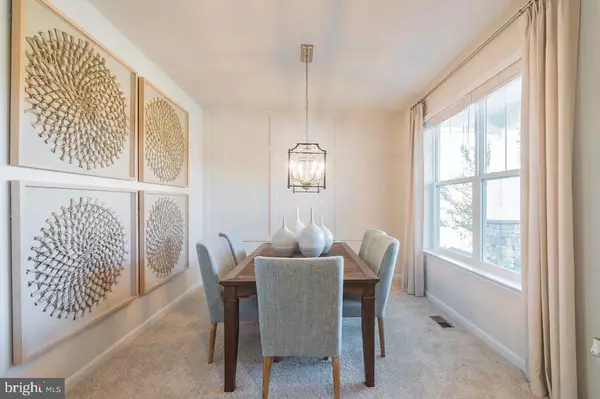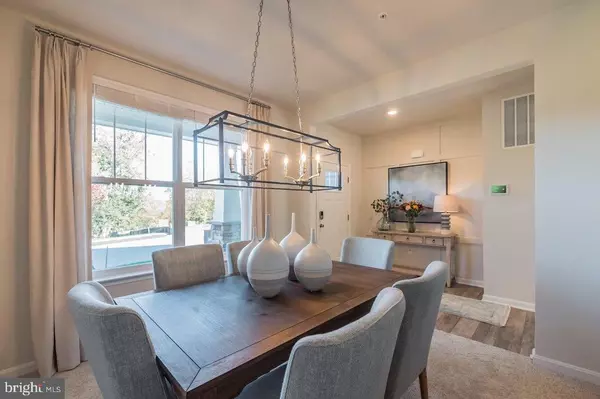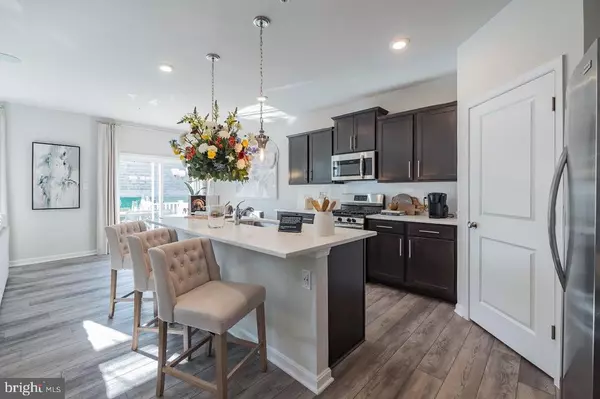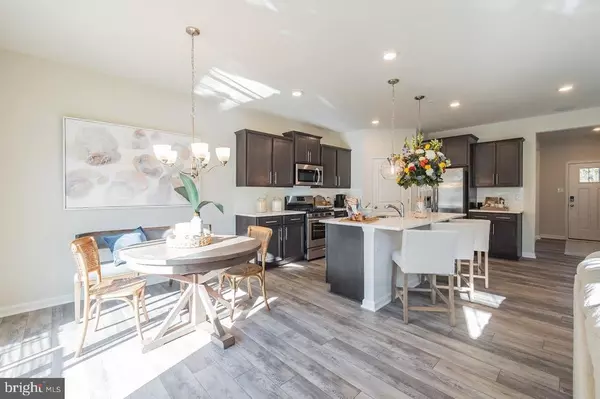$567,460
$567,460
For more information regarding the value of a property, please contact us for a free consultation.
5 Beds
3 Baths
3,117 SqFt
SOLD DATE : 12/08/2020
Key Details
Sold Price $567,460
Property Type Single Family Home
Sub Type Detached
Listing Status Sold
Purchase Type For Sale
Square Footage 3,117 sqft
Price per Sqft $182
Subdivision Westview South
MLS Listing ID MDFR271692
Sold Date 12/08/20
Style Contemporary,Colonial
Bedrooms 5
Full Baths 3
HOA Fees $98/mo
HOA Y/N Y
Abv Grd Liv Area 2,628
Originating Board BRIGHT
Year Built 2020
Tax Year 2019
Lot Size 5,200 Sqft
Acres 0.12
Property Description
This gorgeous new single family home is ready for late fall move in! Built by DR Horton, America's Builder, this 3,112 sq ft Hadley is conveniently located in the desirable Westview South community just a stone's throw from the Ballenger Creek walking trail, within walking distance of the Westview Promenade, and a mile from I-270. NO CITY TAX! Backing to trees, this 5 bedroom, 3 full bathroom open concept home offers all of the most up and coming design trends for the modern lifestyle including large front porch, low maintenance luxury vinyl plank flooring on the main level, laundry and large loft on the upper level, quartz counters in the kitchen and bathrooms, stainless steel appliances, FREE blinds, FREE washer/dryer, finished lower level rec rm and much more! Smart home package also included at no cost. Closing help available with lender, contact us today for virtual or private tour! *Photos for viewing purposes only*
Location
State MD
County Frederick
Zoning RESIDENTIAL
Rooms
Other Rooms Dining Room, Primary Bedroom, Bedroom 2, Bedroom 3, Bedroom 4, Bedroom 5, Kitchen, Family Room, Foyer, Laundry, Loft, Recreation Room, Bathroom 1, Bathroom 3, Primary Bathroom
Main Level Bedrooms 1
Interior
Hot Water Natural Gas
Heating Central
Cooling Central A/C
Heat Source Natural Gas
Exterior
Parking Features Garage - Rear Entry
Garage Spaces 2.0
Water Access N
Roof Type Architectural Shingle
Accessibility None
Attached Garage 2
Total Parking Spaces 2
Garage Y
Building
Story 3
Sewer Public Sewer
Water Public
Architectural Style Contemporary, Colonial
Level or Stories 3
Additional Building Above Grade, Below Grade
New Construction Y
Schools
Elementary Schools Tuscarora
Middle Schools Crestwood
High Schools Tuscarora
School District Frederick County Public Schools
Others
Pets Allowed Y
Senior Community No
Tax ID NO TAX RECORD
Ownership Fee Simple
SqFt Source Estimated
Acceptable Financing Cash, Contract, Conventional, FHA, VA
Listing Terms Cash, Contract, Conventional, FHA, VA
Financing Cash,Contract,Conventional,FHA,VA
Special Listing Condition Standard
Pets Allowed No Pet Restrictions
Read Less Info
Want to know what your home might be worth? Contact us for a FREE valuation!

Our team is ready to help you sell your home for the highest possible price ASAP

Bought with Kimberly McBride • Apex Realty

"My job is to find and attract mastery-based agents to the office, protect the culture, and make sure everyone is happy! "
14291 Park Meadow Drive Suite 500, Chantilly, VA, 20151

