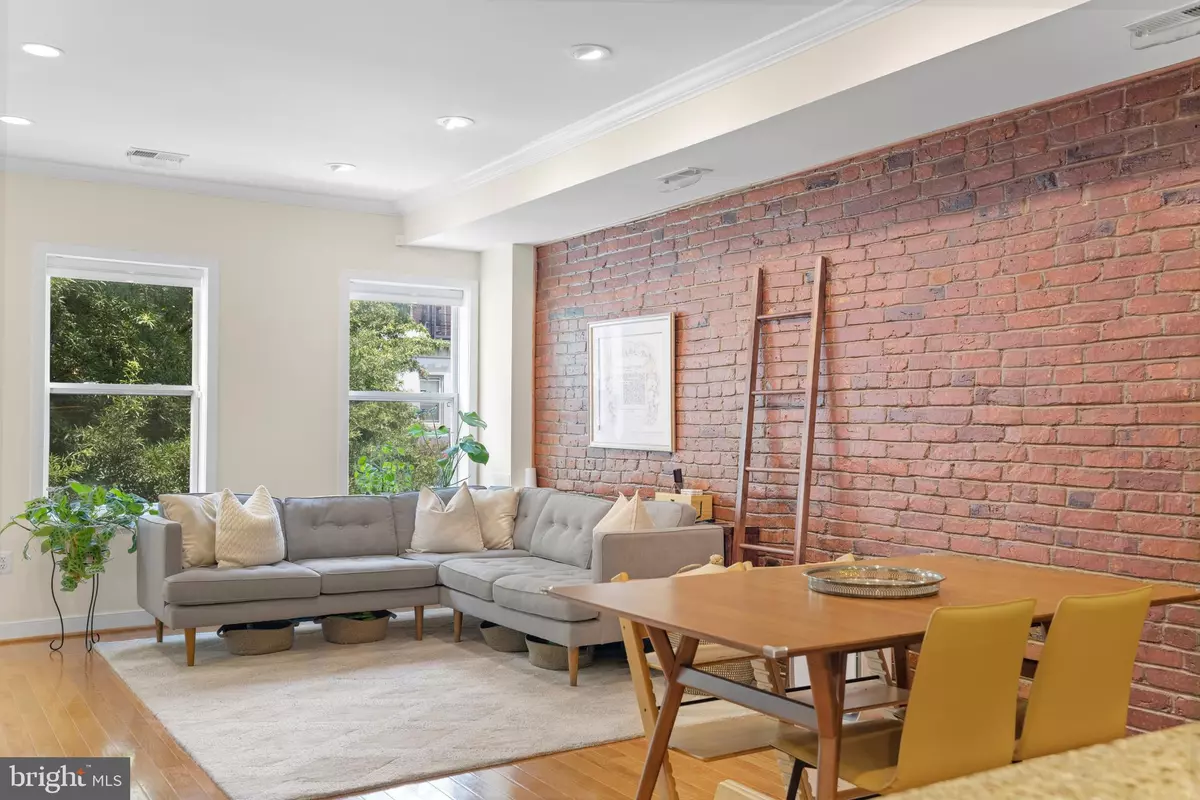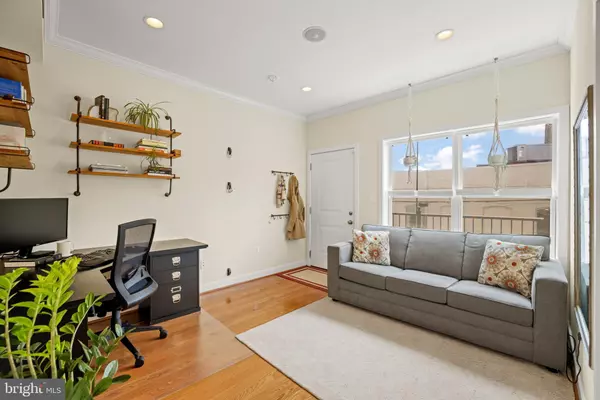$850,000
$849,900
For more information regarding the value of a property, please contact us for a free consultation.
3 Beds
3 Baths
1,800 SqFt
SOLD DATE : 09/03/2021
Key Details
Sold Price $850,000
Property Type Condo
Sub Type Condo/Co-op
Listing Status Sold
Purchase Type For Sale
Square Footage 1,800 sqft
Price per Sqft $472
Subdivision Noma
MLS Listing ID DCDC2004330
Sold Date 09/03/21
Style Contemporary,Transitional
Bedrooms 3
Full Baths 3
Condo Fees $172/mo
HOA Y/N N
Abv Grd Liv Area 1,800
Originating Board BRIGHT
Year Built 1907
Annual Tax Amount $6,461
Tax Year 2020
Property Description
Beautifully Converted Row Home in Union Market | 3 Bed | 1 Den | 3 Bath | 1,800 Sf | 200 Sf Private Rooftop Deck & Balcony | 1 Secured Parking Space | Building: Built in 2016, 2 Units, Shared Entry | Unit: Large Open Floorplan, Den/3rd Bedroom on Main Level, Additional Sitting Room/Den on 2nd Level, 2 Walk-In Closets w/ Custom Storage Systems, Large Windows w/ Built-In Shades, Recessed Lighting Throughout, Built-In Storage Throughout, Exposed Brick Wall, Crown Molding, Hardwood Flooring, Direct Access to Parking Space, Speaker System, Doorbell Camera | Kitchen: Kitchen Island w/ Storage & Seating for 2, Granite Countertops & Tile Backsplash, Custom Cherry Hardwood Cabinets, Stainless Steel Appliances, French Door Refrigerator w/ Water & Ice Dispenser, Full-Size Dishwasher, Wine Fridge, Gas Range | Baths: 2 Frameless Glass Enclosed Showers w/ Custom Built-In Niches, Double Vanity in Primary Suite, Vanities w/ Storage, Tile Flooring & Backsplash, Full Jetted Size Tub
Location
State DC
County Washington
Zoning UNKNOWN
Rooms
Other Rooms Living Room, Primary Bedroom, Bedroom 2, Kitchen, Family Room, Laundry, Bathroom 2, Bathroom 3, Primary Bathroom, Additional Bedroom
Main Level Bedrooms 1
Interior
Interior Features Additional Stairway, Breakfast Area, Built-Ins, Cedar Closet(s), Combination Dining/Living, Crown Moldings, Dining Area, Family Room Off Kitchen, Floor Plan - Open, Kitchen - Island, Primary Bath(s), Pantry, Recessed Lighting, Soaking Tub, Stall Shower, Tub Shower, Upgraded Countertops, Walk-in Closet(s), Window Treatments, Wine Storage, Wood Floors
Hot Water Natural Gas
Heating Heat Pump(s)
Cooling Central A/C
Flooring Hardwood
Equipment Built-In Microwave, Dishwasher, Disposal, Dryer, Oven/Range - Gas, Refrigerator, Stainless Steel Appliances, Washer
Furnishings No
Fireplace N
Appliance Built-In Microwave, Dishwasher, Disposal, Dryer, Oven/Range - Gas, Refrigerator, Stainless Steel Appliances, Washer
Heat Source Electric
Laundry Dryer In Unit, Has Laundry, Washer In Unit
Exterior
Exterior Feature Balcony, Deck(s)
Garage Spaces 1.0
Parking On Site 1
Amenities Available None
Water Access N
Accessibility None
Porch Balcony, Deck(s)
Total Parking Spaces 1
Garage N
Building
Story 3
Unit Features Garden 1 - 4 Floors
Sewer Public Sewer
Water Public
Architectural Style Contemporary, Transitional
Level or Stories 3
Additional Building Above Grade, Below Grade
New Construction N
Schools
School District District Of Columbia Public Schools
Others
Pets Allowed Y
HOA Fee Include Common Area Maintenance,Water,Sewer
Senior Community No
Tax ID 3519//2012
Ownership Condominium
Horse Property N
Special Listing Condition Standard
Pets Allowed Number Limit
Read Less Info
Want to know what your home might be worth? Contact us for a FREE valuation!

Our team is ready to help you sell your home for the highest possible price ASAP

Bought with Carlos A Garcia • Keller Williams Capital Properties
"My job is to find and attract mastery-based agents to the office, protect the culture, and make sure everyone is happy! "
14291 Park Meadow Drive Suite 500, Chantilly, VA, 20151






