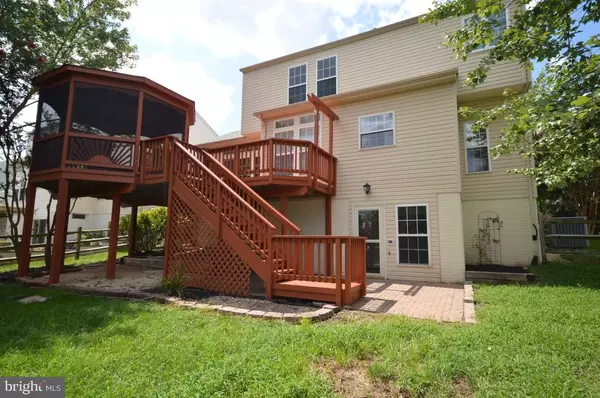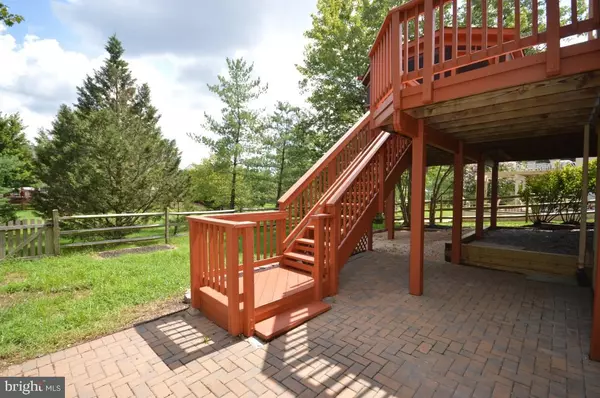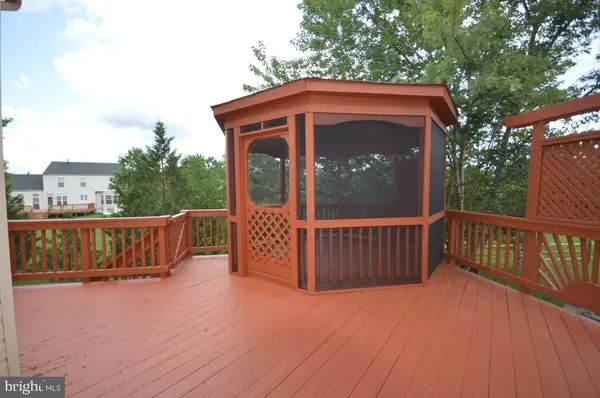$660,000
$650,000
1.5%For more information regarding the value of a property, please contact us for a free consultation.
4 Beds
4 Baths
2,736 SqFt
SOLD DATE : 09/18/2020
Key Details
Sold Price $660,000
Property Type Single Family Home
Sub Type Detached
Listing Status Sold
Purchase Type For Sale
Square Footage 2,736 sqft
Price per Sqft $241
Subdivision Ashburn Village
MLS Listing ID VALO419266
Sold Date 09/18/20
Style Colonial
Bedrooms 4
Full Baths 3
Half Baths 1
HOA Fees $111/mo
HOA Y/N Y
Abv Grd Liv Area 2,096
Originating Board BRIGHT
Year Built 1997
Annual Tax Amount $5,623
Tax Year 2020
Lot Size 6,970 Sqft
Acres 0.16
Property Description
Beautifully Updated Move In Ready Home in Desirable Ashburn Village Neighborhood*Just Blocks away from the Village Sports Pavilion & Ashburn Lakes*New Carpet, Fresh Paint, Refinished Hardwood Floors & New Lighting Fixtures*Updated Kitchen w/Gorgeous Granite Countertops, Stainless Steel Appliances*Kitchen features Center Island & Planning Desk area*Formal Dining & Living Rooms*Generous Family Room w/Gas FP and SGD to Private Deck w/Gazebo overlooking Large Common Area*Fantastic MBR w/WIC and Spacious Master Bath*Walk Out Level Recreation Room w/Full Bath & Huge Storage Room*Brick Patio & Fenced Backyard*Newer HVAC (Outdoor unit Year 2014 & furnace Year 2015)*Newer Water Heater (Year 2014)*Newer High End Roof with Architectural Grade Shingles*Driveway recently sealed* Ashburn Village amenities include numerous restaurants, shopping centers, schools all levels ; community soccer, baseball, softball leagues; various denomination churches; tot lots; recreation facilities; several lakes and playgrounds; indoor/outdoor tennis courts and pools; gym and spa facilities; Convenient to Dulles International Airport and future Commuter Metro Silver Line station; hospital, Leesburg Outlet Mall; close to Dulles Toll Road , route 28 and route 7
Location
State VA
County Loudoun
Zoning 04
Rooms
Other Rooms Living Room, Dining Room, Primary Bedroom, Bedroom 2, Bedroom 3, Bedroom 4, Kitchen, Family Room, Foyer, Breakfast Room, Laundry, Recreation Room
Basement Full, Outside Entrance, Rear Entrance, Walkout Level, Fully Finished
Interior
Interior Features Breakfast Area, Carpet, Ceiling Fan(s), Kitchen - Island, Primary Bath(s), Pantry, Tub Shower, Walk-in Closet(s), Wood Floors
Hot Water Natural Gas
Heating Forced Air
Cooling Central A/C
Fireplaces Number 1
Fireplaces Type Mantel(s), Gas/Propane
Equipment Built-In Microwave, Dishwasher, Disposal, Dryer, Exhaust Fan, Icemaker, Oven/Range - Gas, Refrigerator, Washer, Water Heater
Fireplace Y
Appliance Built-In Microwave, Dishwasher, Disposal, Dryer, Exhaust Fan, Icemaker, Oven/Range - Gas, Refrigerator, Washer, Water Heater
Heat Source Natural Gas
Laundry Main Floor
Exterior
Exterior Feature Deck(s), Patio(s)
Parking Features Garage Door Opener, Garage - Front Entry
Garage Spaces 2.0
Fence Rear
Amenities Available Baseball Field, Community Center, Fitness Center, Jog/Walk Path, Pool - Outdoor, Pier/Dock, Soccer Field, Tennis Courts, Tot Lots/Playground, Water/Lake Privileges
Water Access N
Accessibility None
Porch Deck(s), Patio(s)
Attached Garage 2
Total Parking Spaces 2
Garage Y
Building
Lot Description Backs - Open Common Area
Story 3
Sewer Public Sewer
Water Public
Architectural Style Colonial
Level or Stories 3
Additional Building Above Grade, Below Grade
Structure Type 2 Story Ceilings
New Construction N
Schools
Elementary Schools Ashburn
Middle Schools Farmwell Station
High Schools Broad Run
School District Loudoun County Public Schools
Others
HOA Fee Include Management,Pool(s),Road Maintenance,Snow Removal,Trash
Senior Community No
Tax ID 058160954000
Ownership Fee Simple
SqFt Source Assessor
Special Listing Condition Standard
Read Less Info
Want to know what your home might be worth? Contact us for a FREE valuation!

Our team is ready to help you sell your home for the highest possible price ASAP

Bought with Amos Crosgrove • Keller Williams Realty/Lee Beaver & Assoc.
"My job is to find and attract mastery-based agents to the office, protect the culture, and make sure everyone is happy! "
14291 Park Meadow Drive Suite 500, Chantilly, VA, 20151






