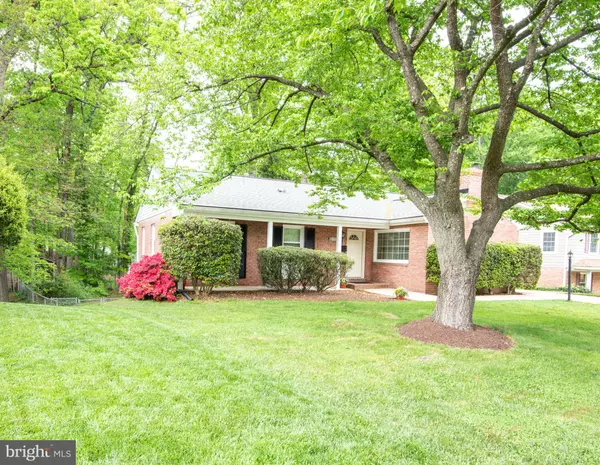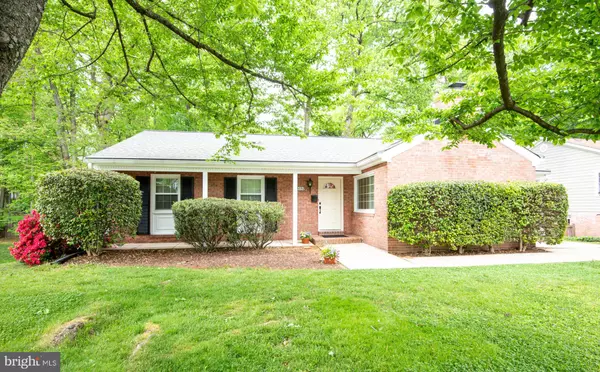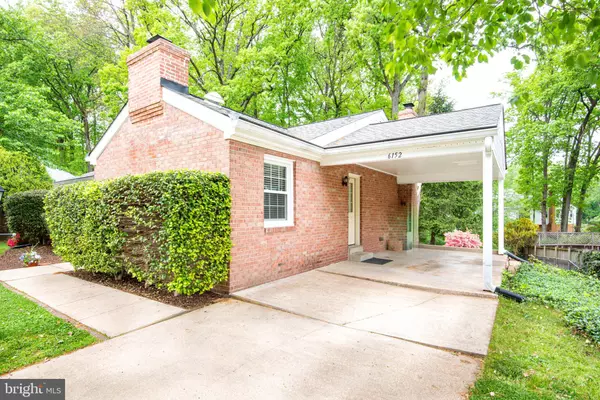$690,000
$637,250
8.3%For more information regarding the value of a property, please contact us for a free consultation.
3 Beds
3 Baths
1,420 SqFt
SOLD DATE : 06/09/2021
Key Details
Sold Price $690,000
Property Type Single Family Home
Sub Type Detached
Listing Status Sold
Purchase Type For Sale
Square Footage 1,420 sqft
Price per Sqft $485
Subdivision Cardinal Forest
MLS Listing ID VAFX1196608
Sold Date 06/09/21
Style Raised Ranch/Rambler
Bedrooms 3
Full Baths 3
HOA Y/N N
Abv Grd Liv Area 1,420
Originating Board BRIGHT
Year Built 1966
Annual Tax Amount $5,799
Tax Year 2021
Lot Size 10,725 Sqft
Acres 0.25
Property Description
ALL THE BIG TICKET ITEMS ARE DONE. One floor living except for the washer and dryer. Property Updates: Gutter Cleaning May 2021 Marshall Roofing, Landscaping/Yard Work April 2021 , Roof, Gutters, Downspouts: October 2012 Marshall Roofing, Chimney Restoration October 2012, Richard Wood Masonry, Air Conditioner/Furnace: August 2017, Windows/Shutters: November 2019, Exterior Doors: September 2019 Faux Wood Blinds December 2019, Carpeting Basement and Stairs April 2021 $ Samsung Stainless Steel French Door Refrigerator: November 2019 , GE Microwave April 2021, GE Washer October 2020 Amana Dryer October 2014, GE Range January 2015, Interior/Exterior Painting July 2020 , Tree Trimming Front and Back Yards November 2018, Kitchen Faucet April 2015.
Location
State VA
County Fairfax
Zoning 370
Rooms
Other Rooms Living Room, Dining Room, Primary Bedroom, Bedroom 2, Bedroom 3, Foyer, Recreation Room, Storage Room, Bathroom 1, Bonus Room, Hobby Room, Primary Bathroom
Basement Daylight, Full, Partially Finished, Rear Entrance, Space For Rooms, Walkout Level
Main Level Bedrooms 3
Interior
Interior Features Breakfast Area, Carpet, Combination Dining/Living, Entry Level Bedroom, Family Room Off Kitchen, Floor Plan - Open, Kitchen - Galley, Stall Shower, Tub Shower, Walk-in Closet(s), Wood Floors, Other
Hot Water Electric
Heating Forced Air
Cooling Central A/C
Flooring Hardwood, Carpet, Vinyl
Fireplaces Number 2
Fireplaces Type Other
Equipment Built-In Microwave, Built-In Range, Dishwasher, Disposal, Dryer, Exhaust Fan, Oven/Range - Electric, Refrigerator, Washer, Water Heater
Furnishings No
Fireplace Y
Appliance Built-In Microwave, Built-In Range, Dishwasher, Disposal, Dryer, Exhaust Fan, Oven/Range - Electric, Refrigerator, Washer, Water Heater
Heat Source Natural Gas
Exterior
Exterior Feature Patio(s)
Garage Spaces 3.0
Fence Partially
Utilities Available Natural Gas Available
Water Access N
View Trees/Woods
Accessibility Other
Porch Patio(s)
Total Parking Spaces 3
Garage N
Building
Lot Description Backs to Trees, Cleared, Front Yard, Landscaping, Level, Rear Yard
Story 2
Sewer Public Sewer
Water Public
Architectural Style Raised Ranch/Rambler
Level or Stories 2
Additional Building Above Grade, Below Grade
New Construction N
Schools
Elementary Schools Cardinal Forest
Middle Schools Irving
High Schools West Springfield
School District Fairfax County Public Schools
Others
Senior Community No
Tax ID 0793 08070003
Ownership Fee Simple
SqFt Source Assessor
Special Listing Condition Standard
Read Less Info
Want to know what your home might be worth? Contact us for a FREE valuation!

Our team is ready to help you sell your home for the highest possible price ASAP

Bought with Han C Peruzzi • Compass

"My job is to find and attract mastery-based agents to the office, protect the culture, and make sure everyone is happy! "
14291 Park Meadow Drive Suite 500, Chantilly, VA, 20151






