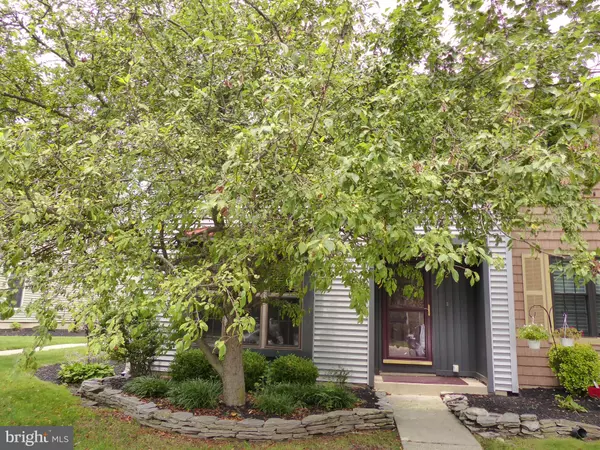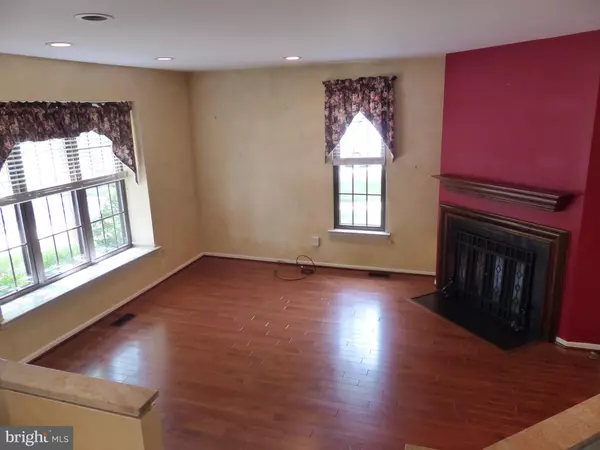$247,500
$230,000
7.6%For more information regarding the value of a property, please contact us for a free consultation.
3 Beds
4 Baths
1,651 SqFt
SOLD DATE : 08/24/2021
Key Details
Sold Price $247,500
Property Type Condo
Sub Type Condo/Co-op
Listing Status Sold
Purchase Type For Sale
Square Footage 1,651 sqft
Price per Sqft $149
Subdivision Kings Croft
MLS Listing ID NJCD2001896
Sold Date 08/24/21
Style Traditional
Bedrooms 3
Full Baths 2
Half Baths 2
Condo Fees $384/mo
HOA Y/N N
Abv Grd Liv Area 1,651
Originating Board BRIGHT
Year Built 1977
Annual Tax Amount $6,698
Tax Year 2020
Lot Dimensions 0.00 x 0.00
Property Description
Come live the carefree Kings Croft lifestyle. This end unit Chatham model has been meticulously maintained and has some bonus features. It's 3 bedrooms, 2 full and 2 half baths plus a finished basement has plenty of room. The generously sized sunken living room has a gas fireplace and beautiful hardwood floors plus that open concept look to the full sized dining room. The large updated eat-in kitchen has granite counters, an island, plus built in microwave, dishwasher and included refrigerator. The sliding door leads to a large beautiful deck for sitting outside and enjoying what nature has to offer. The main bedroom is quite large with a dressing area with extra sink, ensuite bathroom with stall shower, and walk-in closet. The other two bedrooms also a good size plus a hall bath with tub shower. Plus the 2nd floor laundry is in the hall bath--how convenient is that? The basement is fully finished yet still has plenty of closet space for storage. It has baseboard heat to keep you cozy in the winter and even a half bath. Kings Croft is a premiere community known for being well maintained, super convenient location for commuting, dining options, shopping and entertainment. 20 minutes to downtown Philly and 1 hour to the Jersey shore. Kings Croft has on site property management. All exterior maintenance is taken care of including snow removal. Water is also included. There is a community pool, plus a community rec center with party room available for rental, tennis/pickle ball courts and a tot lot. All make this a wonderful community in which to live. Home has been well maintained and is being sold in "As-Is" condition.
Location
State NJ
County Camden
Area Cherry Hill Twp (20409)
Zoning R5
Rooms
Other Rooms Living Room, Dining Room, Bedroom 2, Bedroom 3, Kitchen, Basement, Bedroom 1, Bathroom 2
Basement Fully Finished
Interior
Interior Features Carpet, Ceiling Fan(s), Floor Plan - Open, Formal/Separate Dining Room, Kitchen - Eat-In, Kitchen - Island, Stall Shower, Tub Shower, Upgraded Countertops, Walk-in Closet(s), Wood Floors
Hot Water Natural Gas
Heating Forced Air
Cooling Central A/C
Flooring Hardwood, Carpet, Ceramic Tile
Fireplaces Number 1
Fireplaces Type Gas/Propane
Equipment Built-In Microwave, Dishwasher, Disposal, Oven/Range - Gas, Refrigerator, Washer/Dryer Stacked
Furnishings No
Fireplace Y
Window Features Replacement,Vinyl Clad
Appliance Built-In Microwave, Dishwasher, Disposal, Oven/Range - Gas, Refrigerator, Washer/Dryer Stacked
Heat Source Natural Gas
Laundry Upper Floor
Exterior
Exterior Feature Deck(s)
Parking On Site 2
Utilities Available Cable TV, Natural Gas Available, Phone Connected, Under Ground
Amenities Available Club House, Common Grounds, Meeting Room, Party Room, Pool - Outdoor, Reserved/Assigned Parking, Tennis Courts, Tot Lots/Playground
Water Access N
Roof Type Architectural Shingle
Accessibility None
Porch Deck(s)
Garage N
Building
Story 3
Foundation Block
Sewer Public Sewer
Water Public
Architectural Style Traditional
Level or Stories 3
Additional Building Above Grade, Below Grade
Structure Type Dry Wall
New Construction N
Schools
Elementary Schools Thomas Paine E.S.
Middle Schools Carusi
High Schools Cherry Hill High - West
School District Cherry Hill Township Public Schools
Others
Pets Allowed Y
HOA Fee Include All Ground Fee,Common Area Maintenance,Ext Bldg Maint,Lawn Maintenance,Management,Pool(s),Snow Removal,Water,Trash,Recreation Facility
Senior Community No
Tax ID 09-00337 06-00001-C0712
Ownership Condominium
Acceptable Financing Cash, Conventional
Listing Terms Cash, Conventional
Financing Cash,Conventional
Special Listing Condition Standard
Pets Allowed Cats OK, Dogs OK
Read Less Info
Want to know what your home might be worth? Contact us for a FREE valuation!

Our team is ready to help you sell your home for the highest possible price ASAP

Bought with Arin S Taravkova • Weichert Realtors-Cherry Hill
"My job is to find and attract mastery-based agents to the office, protect the culture, and make sure everyone is happy! "
14291 Park Meadow Drive Suite 500, Chantilly, VA, 20151






