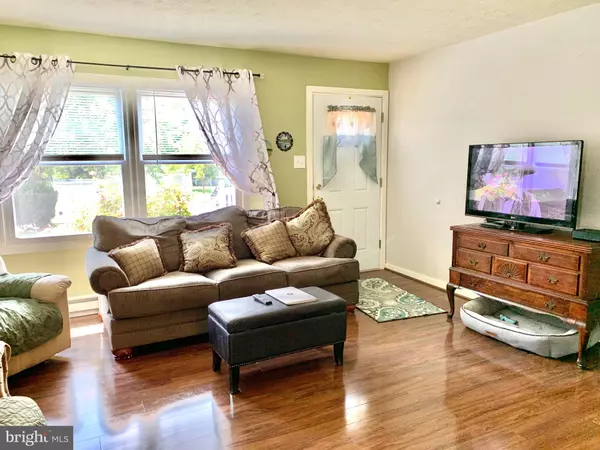$197,000
$199,000
1.0%For more information regarding the value of a property, please contact us for a free consultation.
3 Beds
1 Bath
1,008 SqFt
SOLD DATE : 10/30/2020
Key Details
Sold Price $197,000
Property Type Single Family Home
Sub Type Detached
Listing Status Sold
Purchase Type For Sale
Square Footage 1,008 sqft
Price per Sqft $195
Subdivision Locust & Grove
MLS Listing ID VAFV159272
Sold Date 10/30/20
Style Ranch/Rambler
Bedrooms 3
Full Baths 1
HOA Y/N N
Abv Grd Liv Area 1,008
Originating Board BRIGHT
Year Built 1976
Annual Tax Amount $998
Tax Year 2019
Property Description
Active pending release. So very charming, this lovingly maintained 3-Bedroom Ranch was completely remodeled in 2015! Upgraded 2015 features include new tilt windows, siding, roof and gutters, laminate floors & carpet, appliances, hot water heater, plumbing, kitchen cabinets & appliances, and front porch. Enter into the bright living room with nice laminate floors that flow into the spacious eat-in Kitchen, which features stainless steel appliances. The washer & dryer in the laundry area convey. 3 Bedrooms with carpet flooring and a full bathroom complete the home. Relax outside and enjoy the beautiful setting of the large backyard that's fully fenced with mature trees! Located on a quiet street, this home is convenient to all town amenities, as well as I-81, 66, Lord Fairfax Community College, and it's just 10-15 minutes from Shenandoah University and Valley Health! Come check this one out before it's gone!
Location
State VA
County Frederick
Zoning R2
Rooms
Other Rooms Bedroom 2, Bedroom 3, Kitchen, Family Room, Bedroom 1
Main Level Bedrooms 3
Interior
Interior Features Carpet, Entry Level Bedroom, Floor Plan - Traditional, Kitchen - Eat-In
Hot Water Electric
Heating Baseboard - Electric
Cooling Window Unit(s)
Flooring Carpet, Vinyl
Equipment Dishwasher, Refrigerator, Oven/Range - Electric, Built-In Microwave, Washer, Dryer
Fireplace N
Appliance Dishwasher, Refrigerator, Oven/Range - Electric, Built-In Microwave, Washer, Dryer
Heat Source Electric
Exterior
Garage Spaces 3.0
Fence Fully, Rear
Water Access N
Roof Type Shingle
Accessibility None
Total Parking Spaces 3
Garage N
Building
Story 1
Sewer Public Sewer
Water Public
Architectural Style Ranch/Rambler
Level or Stories 1
Additional Building Above Grade, Below Grade
New Construction N
Schools
School District Frederick County Public Schools
Others
Senior Community No
Tax ID 74A0310 8
Ownership Fee Simple
SqFt Source Assessor
Special Listing Condition Standard
Read Less Info
Want to know what your home might be worth? Contact us for a FREE valuation!

Our team is ready to help you sell your home for the highest possible price ASAP

Bought with Jennifer Avery • Crum Realty, Inc.
"My job is to find and attract mastery-based agents to the office, protect the culture, and make sure everyone is happy! "
14291 Park Meadow Drive Suite 500, Chantilly, VA, 20151






