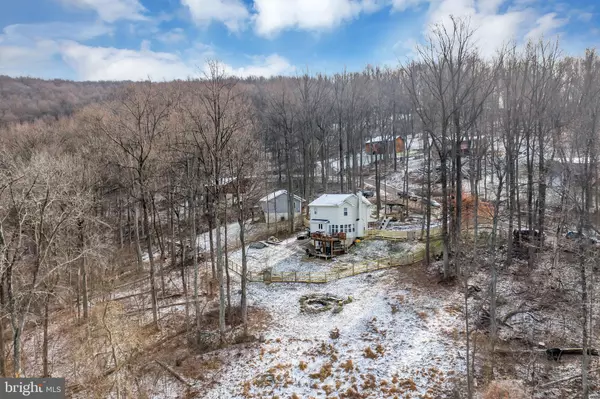$292,500
$289,900
0.9%For more information regarding the value of a property, please contact us for a free consultation.
3 Beds
3 Baths
1,432 SqFt
SOLD DATE : 01/29/2021
Key Details
Sold Price $292,500
Property Type Single Family Home
Sub Type Detached
Listing Status Sold
Purchase Type For Sale
Square Footage 1,432 sqft
Price per Sqft $204
Subdivision Shen Farms Mt Lake
MLS Listing ID VAWR142234
Sold Date 01/29/21
Style Colonial
Bedrooms 3
Full Baths 2
Half Baths 1
HOA Fees $58/ann
HOA Y/N Y
Abv Grd Liv Area 1,432
Originating Board BRIGHT
Year Built 2007
Annual Tax Amount $1,467
Tax Year 2020
Lot Size 0.540 Acres
Acres 0.54
Property Description
WOW! Fantastic mountain home offers easy access to I-66, Comcast internet/cable and move-in ready condition. Great weekend retreat, Airbnb or live here year-round. Spectacular panoramic views, close proximity to Shenandoah National Park, Shenandoah River and community lake. Enjoy the great outdoors...hiking, hunting, fishing, canoeing and more! Recently remodeled, this home has an open-floor concept featuring a spacious living room with a cozy wood-burning fireplace & rustic wood mantel. Gorgeous hardwood flooring throughout the main level. Upgraded kitchen boasts an island with bar seating, stainless appliances and separate dining area with access to the rear deck. Come upstairs to a private master bedroom & bathroom, two additional bedrooms and a hall bath. New carpet in the bedrooms and updated bathrooms. Room to expand in the full, unfinished walkout basement with rough-in bath. Don't miss the overlook deck in the front yard, fenced-in rear yard and additional parking area.
Location
State VA
County Warren
Zoning R
Rooms
Other Rooms Living Room, Dining Room, Primary Bedroom, Bedroom 2, Bedroom 3, Kitchen, Basement, Primary Bathroom, Full Bath, Half Bath
Basement Full, Walkout Level, Unfinished, Space For Rooms
Interior
Interior Features Floor Plan - Open, Kitchen - Island, Dining Area, Recessed Lighting, Stall Shower, Tub Shower, Upgraded Countertops, Wood Floors, Carpet
Hot Water Electric
Heating Heat Pump(s)
Cooling Central A/C, Heat Pump(s), Ceiling Fan(s)
Flooring Hardwood, Carpet
Fireplaces Number 1
Fireplaces Type Mantel(s), Wood
Equipment Dishwasher, Microwave, Oven/Range - Electric, Refrigerator, Icemaker, Washer, Dryer
Fireplace Y
Appliance Dishwasher, Microwave, Oven/Range - Electric, Refrigerator, Icemaker, Washer, Dryer
Heat Source Electric, Wood
Laundry Basement
Exterior
Exterior Feature Deck(s), Patio(s)
Fence Wood, Rear
Amenities Available Boat Ramp, Lake, Picnic Area
Water Access N
View Mountain, Panoramic, Trees/Woods
Accessibility None
Porch Deck(s), Patio(s)
Road Frontage City/County
Garage N
Building
Lot Description Partly Wooded, Rear Yard
Story 3
Sewer On Site Septic
Water Private, Well
Architectural Style Colonial
Level or Stories 3
Additional Building Above Grade, Below Grade
New Construction N
Schools
School District Warren County Public Schools
Others
HOA Fee Include Road Maintenance
Senior Community No
Tax ID 15E 5 5 435
Ownership Fee Simple
SqFt Source Assessor
Security Features Security System
Acceptable Financing Cash, Conventional, FHA, USDA, VA
Listing Terms Cash, Conventional, FHA, USDA, VA
Financing Cash,Conventional,FHA,USDA,VA
Special Listing Condition Standard
Read Less Info
Want to know what your home might be worth? Contact us for a FREE valuation!

Our team is ready to help you sell your home for the highest possible price ASAP

Bought with Kristen Mae Harper • Avery-Hess, REALTORS
"My job is to find and attract mastery-based agents to the office, protect the culture, and make sure everyone is happy! "
14291 Park Meadow Drive Suite 500, Chantilly, VA, 20151






