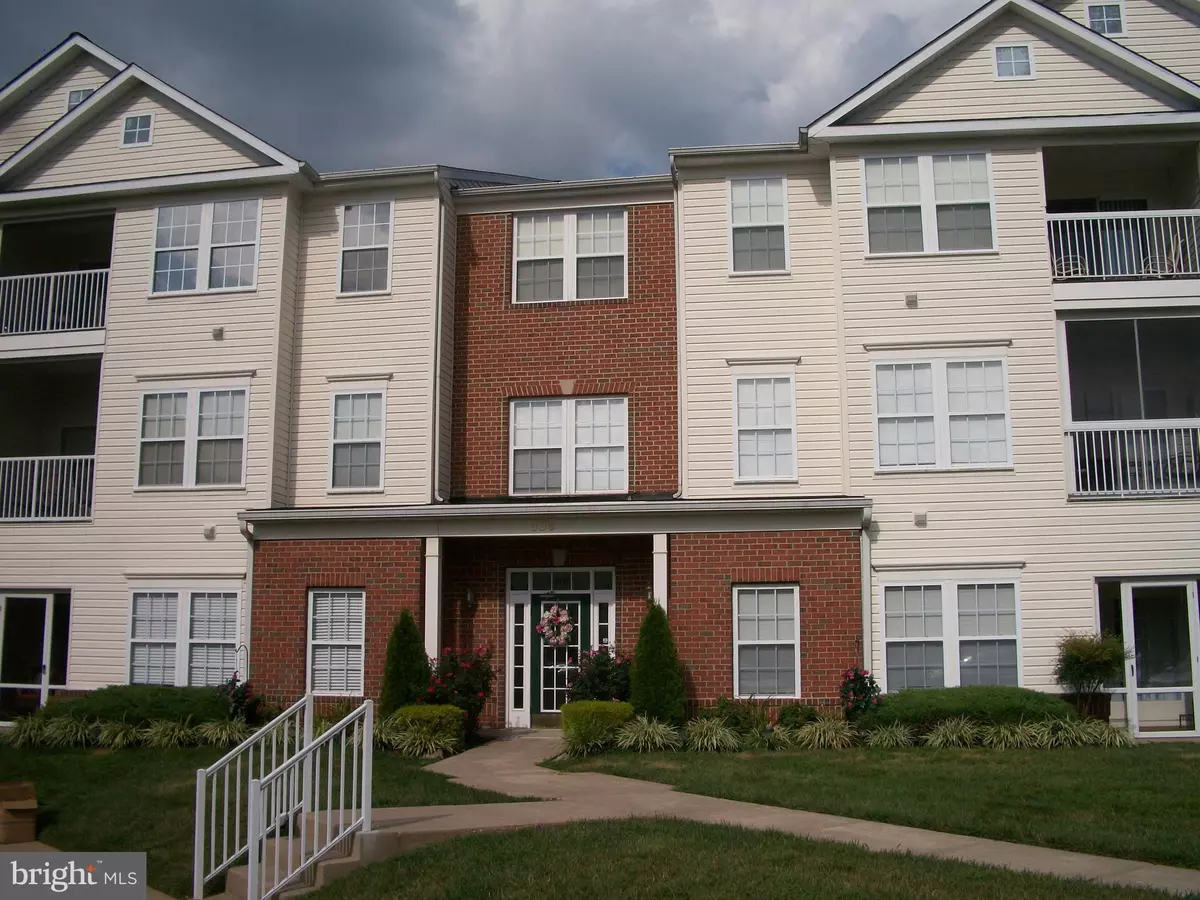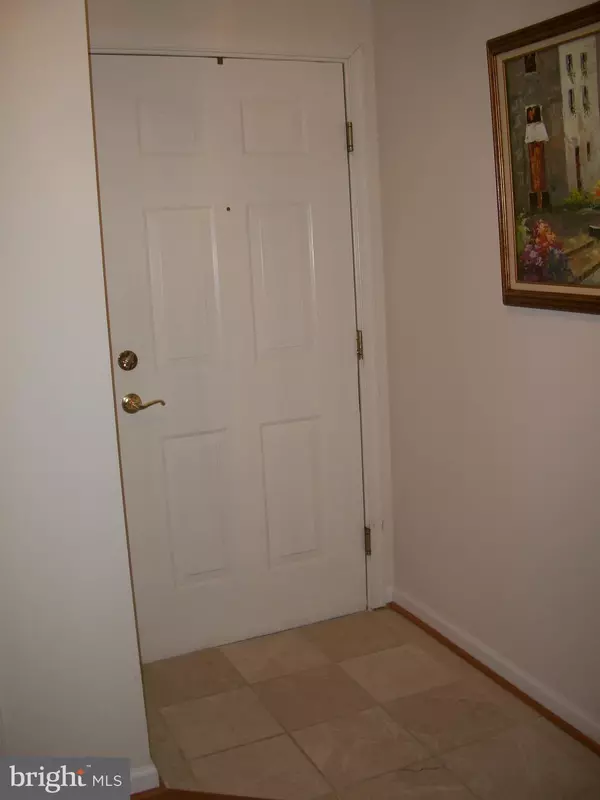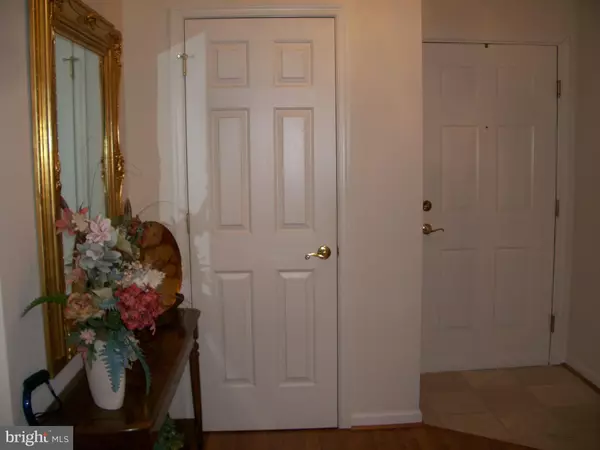$239,000
$235,000
1.7%For more information regarding the value of a property, please contact us for a free consultation.
2 Beds
2 Baths
1,340 SqFt
SOLD DATE : 09/28/2020
Key Details
Sold Price $239,000
Property Type Condo
Sub Type Condo/Co-op
Listing Status Sold
Purchase Type For Sale
Square Footage 1,340 sqft
Price per Sqft $178
Subdivision Spenceola Farms
MLS Listing ID MDHR250530
Sold Date 09/28/20
Style Other
Bedrooms 2
Full Baths 2
Condo Fees $320/mo
HOA Fees $15/qua
HOA Y/N Y
Abv Grd Liv Area 1,340
Originating Board BRIGHT
Year Built 2003
Annual Tax Amount $2,308
Tax Year 2019
Property Description
MULTIPLE OFFERS IN HAND - BRING ALL OFFERS BY 3 PM ON TUESDAY 8/18/2020 Bright and open mid-level condo in an elevator building with secure ground-floor level garage and private storage closet. Open Floor Plan with galley kitchen overlooking the spacious living room/dining room and sliding glass doors to the screened-in balcony and view of the common area courtyard gardens with gazebo. White cabinets, breakfast bar, and pantry closet in the Kitchen. Master bathroom with walk-in shower stall and spacious walk-in closet. Second bedroom with private entry to hall bathroom including jetted, soaking tub. Entrance foyer with coat closet. Ample Laundry room with shelving. side-entry lower level secure garage with keypad and garage door opener outside access and interior access to the elevator lobby. Secure storage closet in the garage level - marked with the condo unit letter. Key to condo door opens the storage closet. 1 assigned parking space inside the garage. Ample unassigned parking spaces for guests and additional vehicle(s). Spenceola Farms Community amenities include community center, gardens with gazebo, and walking/jogging paths.
Location
State MD
County Harford
Zoning R2COS
Rooms
Other Rooms Living Room, Dining Room, Primary Bedroom, Bedroom 2, Kitchen, Foyer, Laundry, Bathroom 2, Primary Bathroom
Main Level Bedrooms 2
Interior
Interior Features Carpet, Ceiling Fan(s), Combination Dining/Living, Dining Area, Entry Level Bedroom, Floor Plan - Open, Kitchen - Galley, Primary Bath(s), Pantry, Soaking Tub, Stall Shower, Tub Shower, Walk-in Closet(s), Window Treatments
Hot Water Electric
Heating Forced Air, Programmable Thermostat
Cooling Ceiling Fan(s), Central A/C
Flooring Carpet, Laminated, Vinyl, Ceramic Tile
Equipment Built-In Microwave, Dishwasher, Disposal, Dryer - Electric, Exhaust Fan, Oven/Range - Electric, Refrigerator, Washer, Water Heater
Fireplace N
Window Features Screens
Appliance Built-In Microwave, Dishwasher, Disposal, Dryer - Electric, Exhaust Fan, Oven/Range - Electric, Refrigerator, Washer, Water Heater
Heat Source Natural Gas
Laundry Dryer In Unit, Has Laundry, Main Floor, Washer In Unit
Exterior
Exterior Feature Balcony, Screened
Parking Features Additional Storage Area, Built In, Garage - Side Entry, Garage Door Opener, Inside Access
Garage Spaces 1.0
Utilities Available Cable TV Available, Phone Available
Amenities Available Common Grounds, Community Center, Jog/Walk Path
Water Access N
View Garden/Lawn, Trees/Woods
Roof Type Composite,Shingle
Accessibility None
Porch Balcony, Screened
Attached Garage 1
Total Parking Spaces 1
Garage Y
Building
Story 1
Unit Features Garden 1 - 4 Floors
Sewer Public Sewer
Water Public
Architectural Style Other
Level or Stories 1
Additional Building Above Grade, Below Grade
Structure Type Dry Wall
New Construction N
Schools
Elementary Schools Forest Hill
Middle Schools Bel Air
High Schools Bel Air
School District Harford County Public Schools
Others
HOA Fee Include Common Area Maintenance,Ext Bldg Maint,Lawn Maintenance,Trash,Water
Senior Community No
Tax ID 1303366057
Ownership Condominium
Security Features Main Entrance Lock,Smoke Detector,Sprinkler System - Indoor
Horse Property N
Special Listing Condition Standard
Read Less Info
Want to know what your home might be worth? Contact us for a FREE valuation!

Our team is ready to help you sell your home for the highest possible price ASAP

Bought with Justin L Kress • American Premier Realty, LLC

"My job is to find and attract mastery-based agents to the office, protect the culture, and make sure everyone is happy! "
14291 Park Meadow Drive Suite 500, Chantilly, VA, 20151






