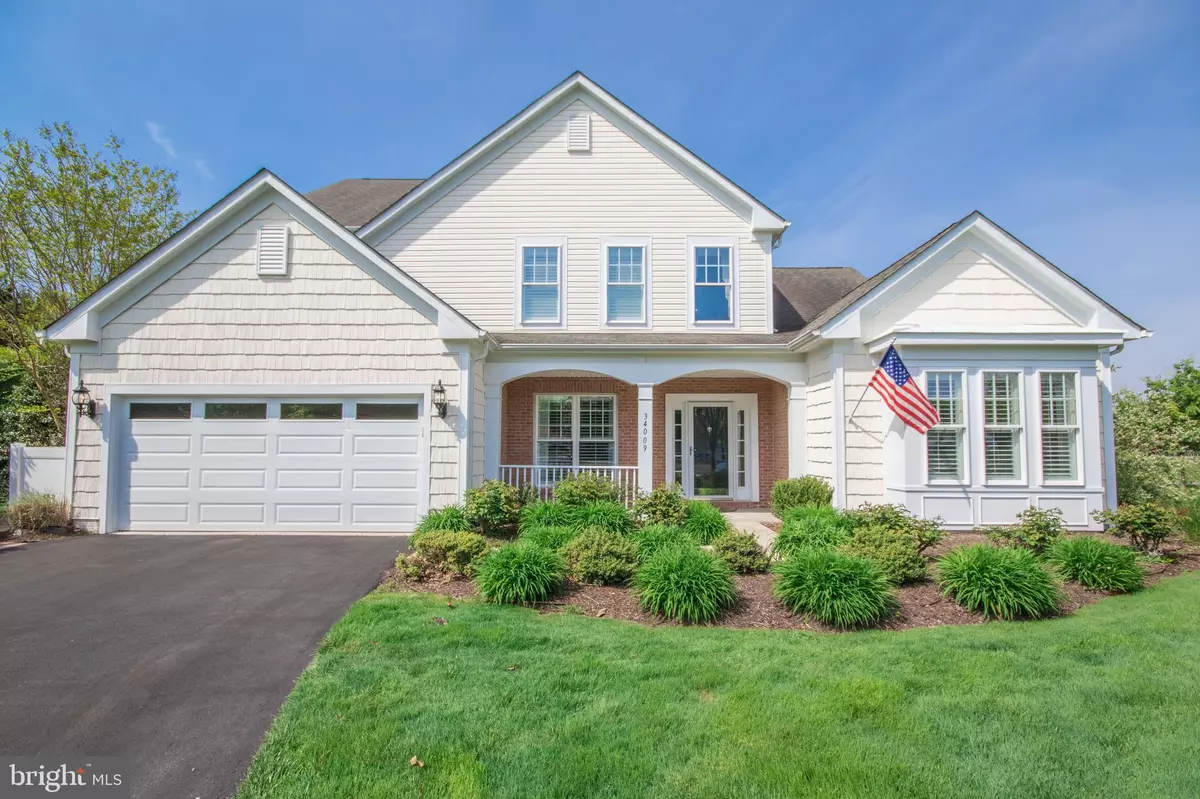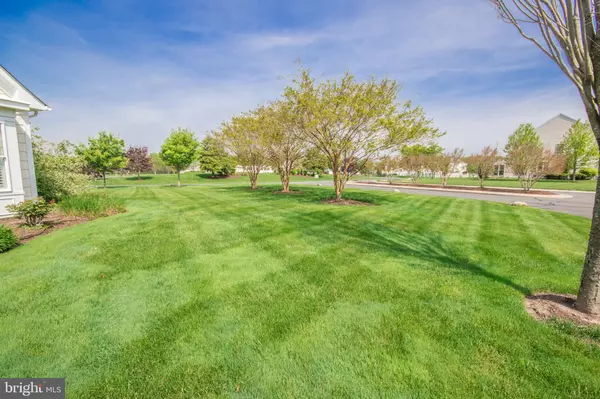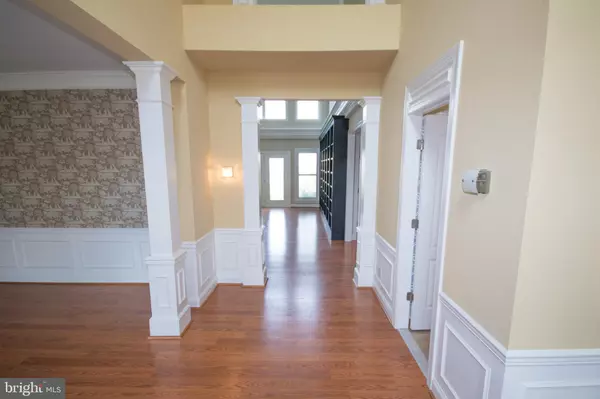$450,000
$460,000
2.2%For more information regarding the value of a property, please contact us for a free consultation.
4 Beds
4 Baths
3,000 SqFt
SOLD DATE : 03/20/2020
Key Details
Sold Price $450,000
Property Type Single Family Home
Sub Type Detached
Listing Status Sold
Purchase Type For Sale
Square Footage 3,000 sqft
Price per Sqft $150
Subdivision Harts Landing
MLS Listing ID DESU139366
Sold Date 03/20/20
Style Coastal
Bedrooms 4
Full Baths 3
Half Baths 1
HOA Fees $191/qua
HOA Y/N Y
Abv Grd Liv Area 3,000
Originating Board BRIGHT
Year Built 2008
Annual Tax Amount $1,568
Tax Year 2018
Lot Size 0.304 Acres
Acres 0.3
Lot Dimensions 130.00 x 102.00
Property Description
Great Location! Only minutes away from the best beaches, best golf, boating, fishing, restaurants, and shopping. This 3,000+ S/F coastal retreat is a former builders model loaded with just about every upgrade imaginable. Barclay II design has 4/5 bedrooms, 3.5 bathrooms, large corner lot professionally landscaped and irrigated, close to community pool, tennis, walking trails, and water access to kayaking, fishing. Formal foyer leads to living room with 20' ceilings, wains coating and crown throughout home, 2 sided gas fireplace that opens to large gourmet kitchen and sun room overlooking hardscape patio and outdoor wood burning fireplace with wrought Iron patio set that conveys. Seller recently installed 2 new French doors($6,000) leading to patio. 1st floor master suite has sitting area, tray ceiling, large master bath with Wirlpool tub, stall shower, double sinks, and walk in closets. Upstairs has 2nd master bedroom with private bathroom and 2 more guest bedrooms. 2nd floor loft with closet could easily be converted to 5th bedroom if needed. 2 zone energy efficient electric heat pumps with propane back up. Climate controlled and insulated 2 car garage has its on remote ductless heat and air unit. HMS Home warranty. NEW WATER HEATER REPLACED JANUARY 2020.
Location
State DE
County Sussex
Area Lewes Rehoboth Hundred (31009)
Zoning A
Rooms
Main Level Bedrooms 1
Interior
Interior Features Built-Ins, Carpet, Chair Railings, Combination Kitchen/Dining, Crown Moldings, Dining Area, Entry Level Bedroom, Family Room Off Kitchen, Formal/Separate Dining Room, Kitchen - Gourmet, Kitchen - Island, Primary Bath(s)
Hot Water Propane
Heating Heat Pump - Gas BackUp, Heat Pump(s), Programmable Thermostat
Cooling Central A/C
Flooring Carpet, Ceramic Tile, Laminated
Fireplaces Number 1
Fireplaces Type Gas/Propane
Equipment Built-In Microwave, Dishwasher, Disposal, Microwave, Oven - Double, Stainless Steel Appliances, Water Heater, Icemaker, Oven - Self Cleaning, Oven/Range - Gas
Furnishings No
Fireplace Y
Window Features Energy Efficient,Insulated,Screens
Appliance Built-In Microwave, Dishwasher, Disposal, Microwave, Oven - Double, Stainless Steel Appliances, Water Heater, Icemaker, Oven - Self Cleaning, Oven/Range - Gas
Heat Source Propane - Owned
Laundry Hookup, Main Floor
Exterior
Exterior Feature Patio(s), Porch(es), Wrap Around
Parking Features Garage Door Opener
Garage Spaces 2.0
Utilities Available Cable TV Available, Multiple Phone Lines
Water Access N
Roof Type Architectural Shingle
Accessibility 2+ Access Exits
Porch Patio(s), Porch(es), Wrap Around
Attached Garage 2
Total Parking Spaces 2
Garage Y
Building
Story 2
Foundation Slab
Sewer Public Sewer
Water Public
Architectural Style Coastal
Level or Stories 2
Additional Building Above Grade, Below Grade
Structure Type Dry Wall
New Construction N
Schools
School District Cape Henlopen
Others
HOA Fee Include Pool(s),Snow Removal,Lawn Maintenance,Trash,Common Area Maintenance,Pier/Dock Maintenance
Senior Community No
Tax ID 334-18.00-584.00
Ownership Fee Simple
SqFt Source Estimated
Security Features Security System
Acceptable Financing Cash, Conventional
Listing Terms Cash, Conventional
Financing Cash,Conventional
Special Listing Condition Standard
Read Less Info
Want to know what your home might be worth? Contact us for a FREE valuation!

Our team is ready to help you sell your home for the highest possible price ASAP

Bought with Katina Geralis • EXP Realty, LLC
"My job is to find and attract mastery-based agents to the office, protect the culture, and make sure everyone is happy! "
14291 Park Meadow Drive Suite 500, Chantilly, VA, 20151






