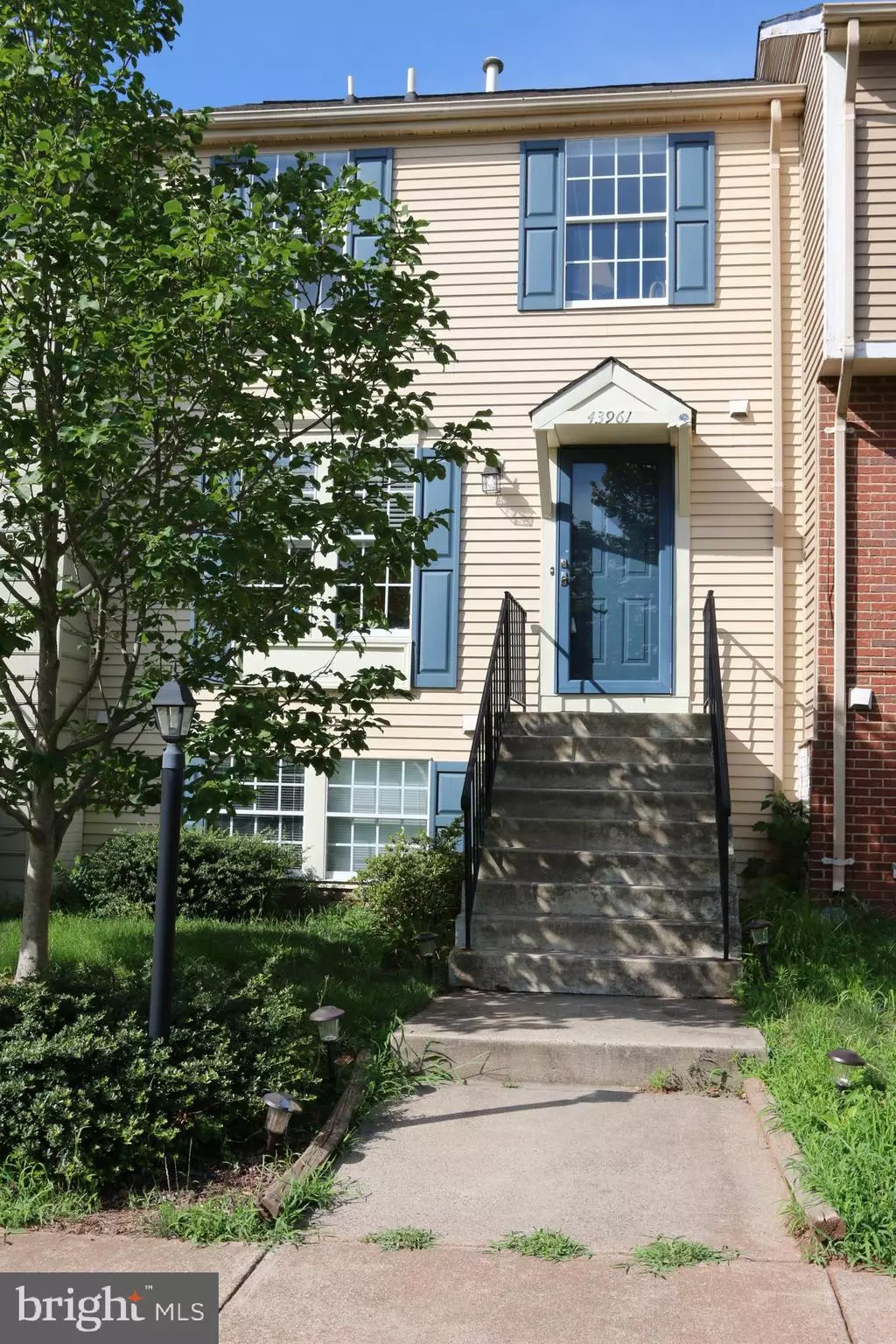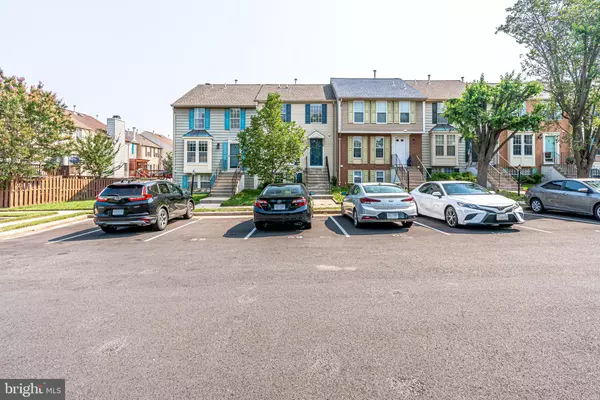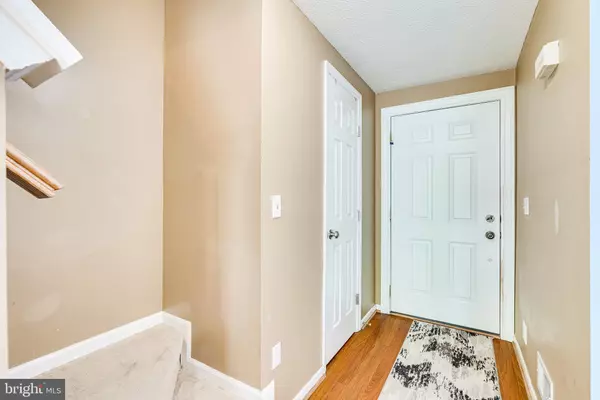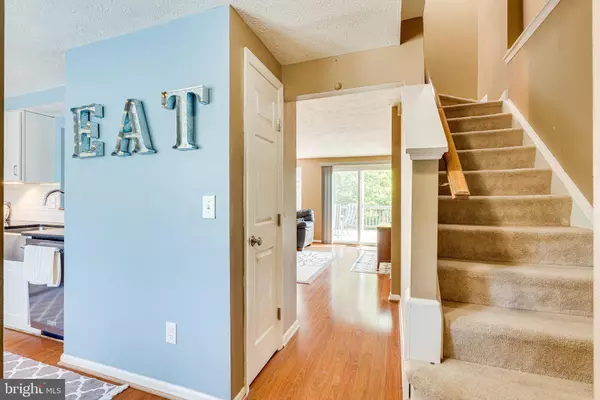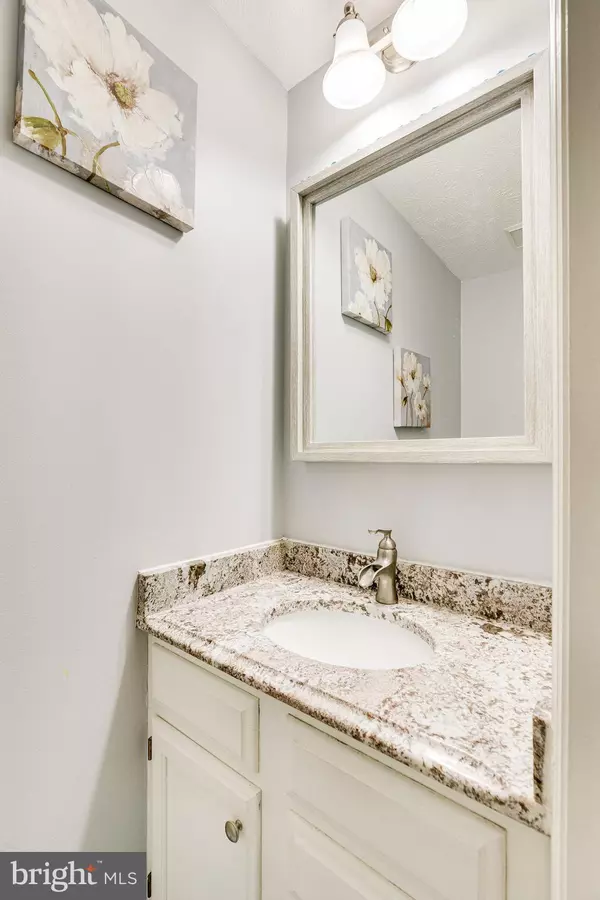$425,000
$425,000
For more information regarding the value of a property, please contact us for a free consultation.
3 Beds
3 Baths
1,548 SqFt
SOLD DATE : 08/31/2021
Key Details
Sold Price $425,000
Property Type Townhouse
Sub Type Interior Row/Townhouse
Listing Status Sold
Purchase Type For Sale
Square Footage 1,548 sqft
Price per Sqft $274
Subdivision Ashburn Village
MLS Listing ID VALO2002074
Sold Date 08/31/21
Style Other,Colonial
Bedrooms 3
Full Baths 2
Half Baths 1
HOA Fees $114/mo
HOA Y/N Y
Abv Grd Liv Area 1,120
Originating Board BRIGHT
Year Built 1992
Annual Tax Amount $3,710
Tax Year 2021
Lot Size 1,307 Sqft
Acres 0.03
Property Description
Lovely, move in ready, town home in heart of Ashburn Village!
Open floor plan with Spacious Kitchen, Table Space, extra Large Kitchen Sink and Pass Thru to living room, Stainless Steel Appliances, Gas Stove, upgraded granite in kitchen and bathrooms.
Inviting living room opens to lovely Deck that Views Trees and Green common area. Main level interior floors are wood laminate.
Upper level has 2 ample bedrooms and 1 full bathroom with a tub/shower combo. Upper level is carpeted.
Lower (basement) level multi-purpose (recreation/bedroom/home office/other), room has a fireplace and Walks Out to Fenced in Backyard. This level has a full bath with shower. There is a separate laundry room with some storage capacity. Floors are wood laminate on lower level except for the laundry room.
This Amenity Filled community with multiple Pools (indoor/outdoor), wonderful Sports Pavilion, Fitness Center, adjacent to a lake surrounded by a 1.25 mile circular Nature Trail, as well as, Tennis Courts, Basketball Courts, Sports Fields, and 8 man-made lakes and ponds. House is a short distance from Ashburn Village Shopping Center, which has major grocery store and multiple restaurants, offices and services. Silver line metro is scheduled to come to Ashburn.
House is well maintained and ready for new owner to call it their own!
CANCELLED.... SUNDAY JULY 25 OPEN HOUSE.... CANCELLED.
Location
State VA
County Loudoun
Zoning 04
Rooms
Other Rooms Recreation Room
Basement Full, Walkout Level, Outside Entrance, Interior Access, Fully Finished, Daylight, Full
Interior
Hot Water Natural Gas
Heating Wall Unit, Forced Air
Cooling Ceiling Fan(s)
Fireplaces Number 1
Heat Source Natural Gas
Exterior
Garage Spaces 2.0
Water Access N
Accessibility None
Total Parking Spaces 2
Garage N
Building
Story 2
Sewer Public Sewer
Water Public
Architectural Style Other, Colonial
Level or Stories 2
Additional Building Above Grade, Below Grade
Structure Type Dry Wall
New Construction N
Schools
School District Loudoun County Public Schools
Others
Pets Allowed Y
Senior Community No
Tax ID 085290863000
Ownership Fee Simple
SqFt Source Assessor
Acceptable Financing Cash, Conventional, FHA, Other, VHDA
Listing Terms Cash, Conventional, FHA, Other, VHDA
Financing Cash,Conventional,FHA,Other,VHDA
Special Listing Condition Standard
Pets Allowed Case by Case Basis, Cats OK, Dogs OK
Read Less Info
Want to know what your home might be worth? Contact us for a FREE valuation!

Our team is ready to help you sell your home for the highest possible price ASAP

Bought with Carolina M Mosquera • Weichert, REALTORS
"My job is to find and attract mastery-based agents to the office, protect the culture, and make sure everyone is happy! "
14291 Park Meadow Drive Suite 500, Chantilly, VA, 20151

