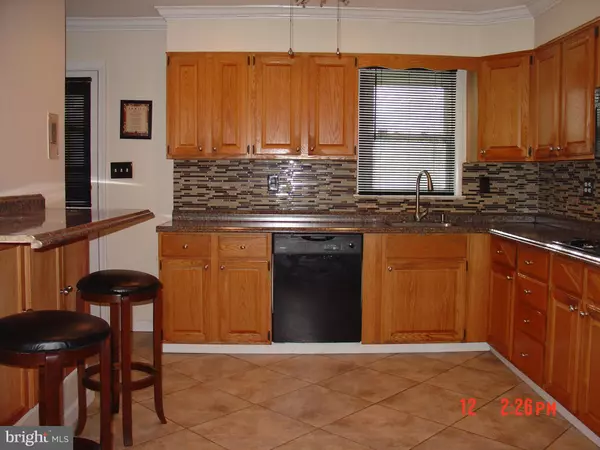$345,900
$345,000
0.3%For more information regarding the value of a property, please contact us for a free consultation.
3 Beds
2 Baths
1,862 SqFt
SOLD DATE : 11/19/2021
Key Details
Sold Price $345,900
Property Type Single Family Home
Sub Type Detached
Listing Status Sold
Purchase Type For Sale
Square Footage 1,862 sqft
Price per Sqft $185
Subdivision Carrollton- Millers Addn
MLS Listing ID MDPG591382
Sold Date 11/19/21
Style Raised Ranch/Rambler,Ranch/Rambler
Bedrooms 3
Full Baths 1
Half Baths 1
HOA Y/N N
Abv Grd Liv Area 962
Originating Board BRIGHT
Year Built 1963
Annual Tax Amount $5,426
Tax Year 2021
Lot Size 0.299 Acres
Acres 0.3
Property Description
Subject to Release**This is a Short Sale Being Sold As-Is. All Terms and Conditions Are Subject to 3rd Party Short Sale Approval. Property Must Be Marketed For 15-Days Before Seller Can Accept An Offer. Price Is FHA Value As-Is.
***FHA Short Sale Will Only Allow 1% Seller Closing Assistance If Buyer Is Using FHA Financing And No Seller Assistance If Buyer Is Using Conventional Financing.
** Closing through **Pride Settlement and Escrow, LLC
3 Bedrooms, 1.5 Baths, Wood floors through-out first level, updated kitchen has breakfast bar and more. Will require a refrigerator. Basement has rec. room and a room that could be used as a 4th bedroom. Nice deep rear yard with deck off kitchen. Off-street parking for up to 3 cars. Must make appointment to show through CSS/Showing Time. Major components are several years old.
***Please use care when showing due to COVID-19, wear a mask inside property and exercise distancing.
Location
State MD
County Prince Georges
Zoning R55
Rooms
Basement Other
Main Level Bedrooms 3
Interior
Interior Features Air Filter System, Carpet, Ceiling Fan(s), Combination Dining/Living, Crown Moldings, Entry Level Bedroom, Kitchen - Eat-In, Recessed Lighting, Wood Floors
Hot Water Natural Gas
Heating Forced Air
Cooling Ceiling Fan(s), Central A/C
Flooring Carpet, Hardwood
Equipment Built-In Microwave, Cooktop, Dishwasher, Disposal, Dryer, Oven - Double, Oven - Wall, Washer
Fireplace N
Appliance Built-In Microwave, Cooktop, Dishwasher, Disposal, Dryer, Oven - Double, Oven - Wall, Washer
Heat Source Natural Gas
Laundry Basement
Exterior
Exterior Feature Deck(s)
Garage Spaces 3.0
Utilities Available Cable TV Available, Phone Available
Water Access N
Roof Type Asphalt
Accessibility None
Porch Deck(s)
Total Parking Spaces 3
Garage N
Building
Story 2
Sewer Public Sewer
Water Public
Architectural Style Raised Ranch/Rambler, Ranch/Rambler
Level or Stories 2
Additional Building Above Grade, Below Grade
New Construction N
Schools
Elementary Schools Lamont
Middle Schools Charles Carroll
High Schools Parkdale
School District Prince George'S County Public Schools
Others
Senior Community No
Tax ID 17202274801
Ownership Fee Simple
SqFt Source Assessor
Security Features Carbon Monoxide Detector(s),Security System
Acceptable Financing Conventional
Listing Terms Conventional
Financing Conventional
Special Listing Condition Standard
Read Less Info
Want to know what your home might be worth? Contact us for a FREE valuation!

Our team is ready to help you sell your home for the highest possible price ASAP

Bought with Alfredo Escamilla • Taylor Properties
"My job is to find and attract mastery-based agents to the office, protect the culture, and make sure everyone is happy! "
14291 Park Meadow Drive Suite 500, Chantilly, VA, 20151






