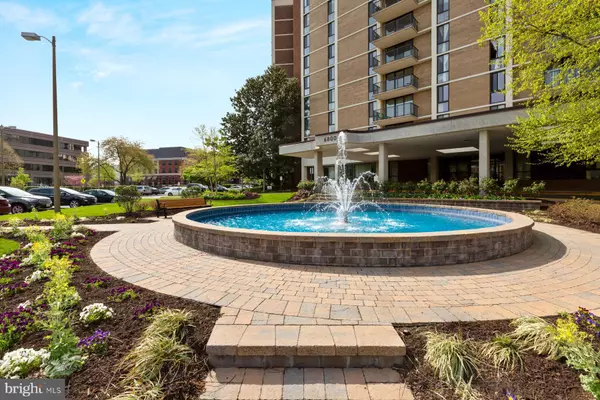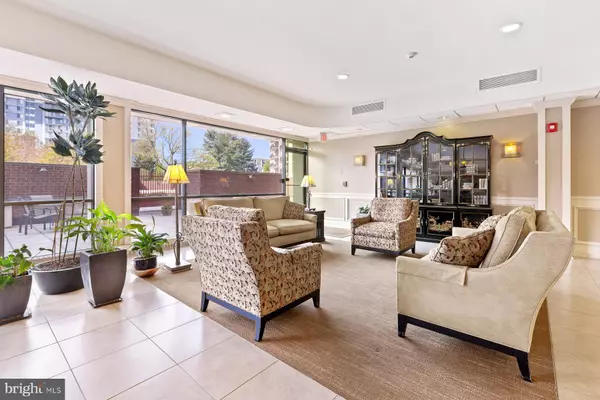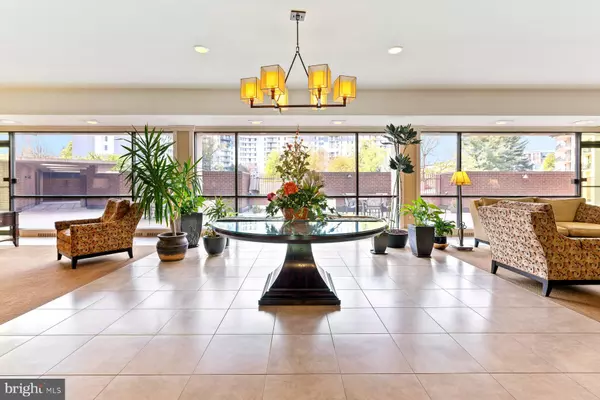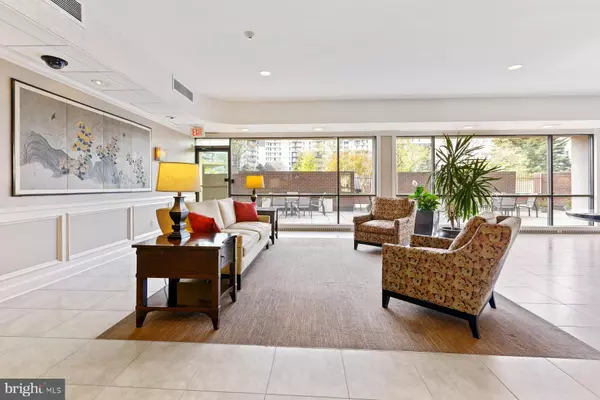$299,500
$299,500
For more information regarding the value of a property, please contact us for a free consultation.
1 Bed
2 Baths
811 SqFt
SOLD DATE : 06/11/2021
Key Details
Sold Price $299,500
Property Type Condo
Sub Type Condo/Co-op
Listing Status Sold
Purchase Type For Sale
Square Footage 811 sqft
Price per Sqft $369
Subdivision Mclean House
MLS Listing ID VAFX1195842
Sold Date 06/11/21
Style Traditional
Bedrooms 1
Full Baths 1
Half Baths 1
Condo Fees $635/mo
HOA Y/N N
Abv Grd Liv Area 811
Originating Board BRIGHT
Year Built 1975
Annual Tax Amount $2,796
Tax Year 2021
Property Description
Come and see this fantastic 1 Bedroom 1.5 Bathroom apt. at the McLean House. This upper floor unit has been entirely renovate in 2021 so the new owner won't have to do anything except unpack and enjoy. This unit also include on rarely available GARAGE PARKING SPACE. The kitchen was entirely replaced with white cabinets, black granite, a tile backsplash, gleaming stainless steel appliances, and a sleek all-in-one laundry unit. The kitchen was opened up to the dining room to the beautiful light in from the floor to ceiling sliding glass doors and large windows. Take in the panorama from Bethesda to the National Cathedral and more. The rest of the apartment follows suit, with new flooring, totally redone bathrooms, and fresh neutral paint throughout, it's all been taken care of. No, let's move on to the amenity-filled McLean House. I'll start on the 9th floor. Just in case you wanted to do some "extra" laundry there are machines on each floor. There is a full-service front desk, large swimming pool, tennis courts, 1/2 court for basketball, BBQ area, and a recently updated exercise room. Walk out the front door and there's a connector bus right across the street that'll take you to the Metro. The location is optimal, with a walk score of 91, not bad for the 'burbs! Within 1 mile you'll find a Giant, Total Wine, Balducci's, the Organic Butcher, and lots of wonderful dining options from all points of the globe. There are tons of retailers for your day-to-day needs. It's all right here. When you do hop in your car, you'll have easy access to downtown DC, major roads to all parts of Northern VA, and an easy drive to either National or Dulles Airports. It's a gem, come and see for yourself.
Location
State VA
County Fairfax
Zoning 340
Rooms
Main Level Bedrooms 1
Interior
Interior Features Combination Dining/Living, Floor Plan - Open, Upgraded Countertops
Hot Water Electric
Heating Central
Cooling Central A/C
Equipment Built-In Microwave, Dishwasher, Disposal, Refrigerator, Icemaker, Stove, Washer, Dryer
Appliance Built-In Microwave, Dishwasher, Disposal, Refrigerator, Icemaker, Stove, Washer, Dryer
Heat Source Electric
Laundry Washer In Unit, Dryer In Unit
Exterior
Parking Features Other
Garage Spaces 1.0
Amenities Available Swimming Pool, Tennis Courts, Exercise Room, Sauna, Community Center, Beauty Salon, Elevator, Common Grounds, Picnic Area
Water Access N
View Scenic Vista
Accessibility Elevator, Ramp - Main Level
Total Parking Spaces 1
Garage N
Building
Story 1
Unit Features Hi-Rise 9+ Floors
Sewer Public Sewer
Water Public
Architectural Style Traditional
Level or Stories 1
Additional Building Above Grade, Below Grade
New Construction N
Schools
School District Fairfax County Public Schools
Others
Pets Allowed Y
HOA Fee Include Air Conditioning,Common Area Maintenance,Electricity,Ext Bldg Maint,Heat,Insurance,Lawn Maintenance,Management,Parking Fee,Pool(s),Recreation Facility,Reserve Funds,Sewer,Snow Removal,Trash,Water
Senior Community No
Tax ID 0302 26 0903
Ownership Condominium
Special Listing Condition Standard
Pets Allowed Cats OK
Read Less Info
Want to know what your home might be worth? Contact us for a FREE valuation!

Our team is ready to help you sell your home for the highest possible price ASAP

Bought with Brandon T Leppo • Taylor Properties
"My job is to find and attract mastery-based agents to the office, protect the culture, and make sure everyone is happy! "
14291 Park Meadow Drive Suite 500, Chantilly, VA, 20151






