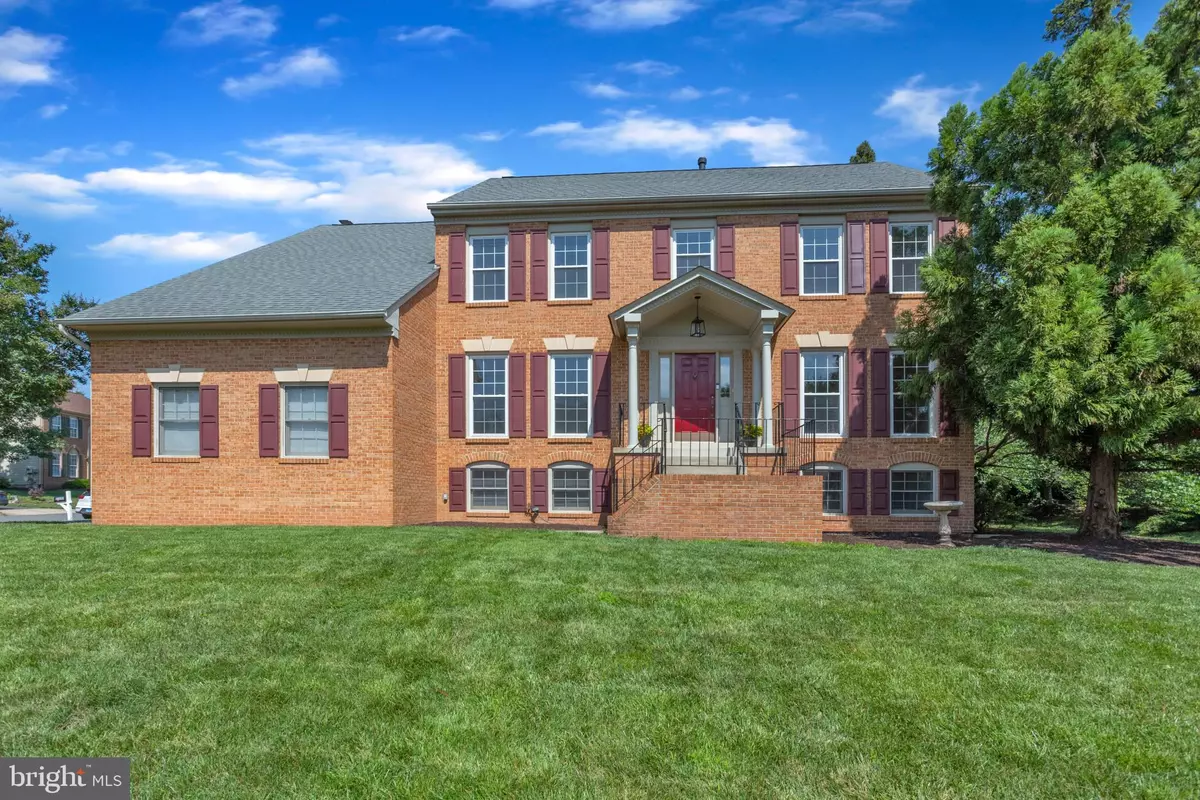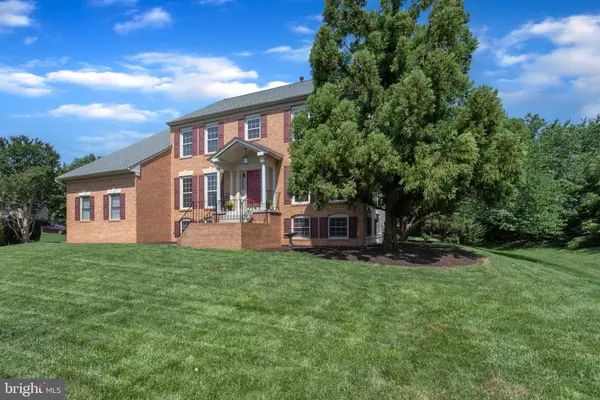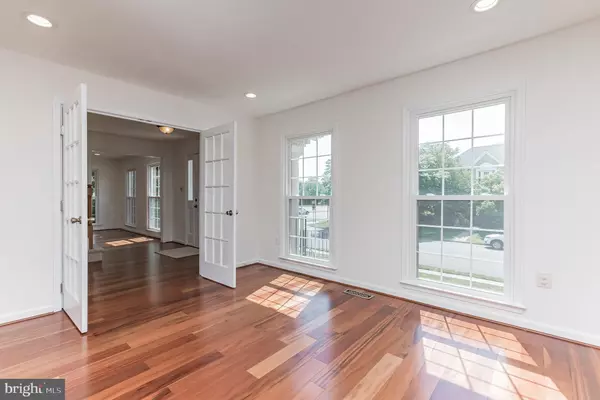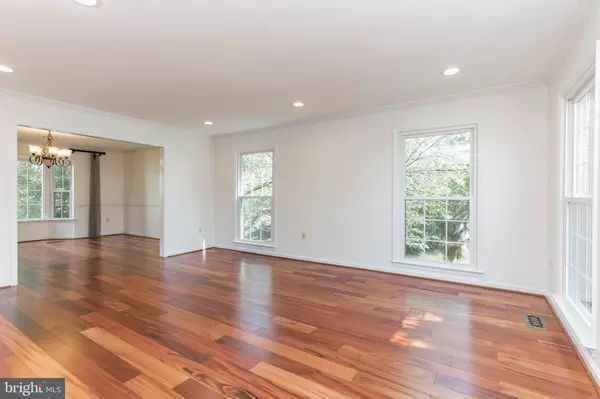$820,000
$779,900
5.1%For more information regarding the value of a property, please contact us for a free consultation.
5 Beds
5 Baths
4,756 SqFt
SOLD DATE : 08/20/2021
Key Details
Sold Price $820,000
Property Type Single Family Home
Sub Type Detached
Listing Status Sold
Purchase Type For Sale
Square Footage 4,756 sqft
Price per Sqft $172
Subdivision Ashburn Village
MLS Listing ID VALO2002534
Sold Date 08/20/21
Style Colonial
Bedrooms 5
Full Baths 4
Half Baths 1
HOA Fees $120/mo
HOA Y/N Y
Abv Grd Liv Area 3,336
Originating Board BRIGHT
Year Built 1989
Annual Tax Amount $6,968
Tax Year 2021
Lot Size 9,583 Sqft
Acres 0.22
Property Description
Welcome To This Beautifully Remodeled Home In Sought-After Ashburn Village. This Amazing Property Features 5 Bedrooms, 4.5 Bathrooms, 2 Car Side Load Garage, Almost 4800 Finished SQFT With Walkout-Level Basement. Beautiful Wood Floor In Main Level And Master Bedroom, Recessed Lighting Throughout. Fully Remodeled Gourmet Kitchen W/ Shaker Style Cabinets, Granite Counter Tops, Stainless Steel Appliances, Marble Backsplash & Ceramic Tile Flooring. Spacious Light Filled Family Room W/ Wood-Burning Fireplace. The Main Level Is Completed With A Separate Formal Dining Room, Living Room, And Study Room. The Primary Owners Suite Has A Welcoming Sitting Room, Remodeled Bathroom With Separate Stall Shower, Soaking Tub, New Tile Floor, And Double Vanities. The Upper Level Has 3 Large Bedrooms And A Fully Remodeled Bathroom. The Lower Level Has A Bright Walkout-Level Rec Room With Windows, 5th Bedroom, 2 Full Bathrooms And Kitchenette. Large Deck With Stairs Lead To The Manageable Size Backyard. Additional Recent Updates To This Wonderful Home Include Newer Roof 2013, Main And Upper Level Windows 2013, 2 HVAC Systems In 2019 And 2020, Water Heater 2020, Freshly Painted Whole House, New Carpet In 3 Bedrooms And Lower Level 2021, Quick Access To Rt 7, Rt. 28 And Toll Road, Dulles Airport And Shopping Such As Wegmans, Costco, Target And Much More!
Location
State VA
County Loudoun
Zoning 04
Rooms
Basement Full, Front Entrance, Fully Finished, Interior Access, Outside Entrance, Rear Entrance, Walkout Stairs, Windows
Interior
Interior Features Attic, Breakfast Area, Carpet, Ceiling Fan(s), Floor Plan - Traditional, Formal/Separate Dining Room, Recessed Lighting, Sprinkler System, Stall Shower, Tub Shower, Wood Floors
Hot Water Natural Gas
Heating Forced Air
Cooling Ceiling Fan(s), Central A/C
Flooring Carpet, Ceramic Tile, Wood
Fireplaces Number 1
Fireplaces Type Wood
Equipment Dishwasher, Disposal, Dryer, Exhaust Fan, Icemaker, Oven/Range - Gas, Refrigerator, Stainless Steel Appliances, Washer, Water Heater
Fireplace Y
Appliance Dishwasher, Disposal, Dryer, Exhaust Fan, Icemaker, Oven/Range - Gas, Refrigerator, Stainless Steel Appliances, Washer, Water Heater
Heat Source Natural Gas
Laundry Main Floor
Exterior
Parking Features Garage - Side Entry, Garage Door Opener
Garage Spaces 4.0
Amenities Available Jog/Walk Path, Pool - Outdoor, Recreational Center, Tot Lots/Playground, Tennis Courts, Swimming Pool
Water Access N
Accessibility None
Attached Garage 2
Total Parking Spaces 4
Garage Y
Building
Story 3
Sewer Public Sewer
Water Public
Architectural Style Colonial
Level or Stories 3
Additional Building Above Grade, Below Grade
New Construction N
Schools
Elementary Schools Ashburn
Middle Schools Farmwell Station
High Schools Broad Run
School District Loudoun County Public Schools
Others
HOA Fee Include Snow Removal,Trash,Common Area Maintenance
Senior Community No
Tax ID 085478002000
Ownership Fee Simple
SqFt Source Assessor
Acceptable Financing Cash, VA, Conventional
Listing Terms Cash, VA, Conventional
Financing Cash,VA,Conventional
Special Listing Condition Standard
Read Less Info
Want to know what your home might be worth? Contact us for a FREE valuation!

Our team is ready to help you sell your home for the highest possible price ASAP

Bought with Amy H. Sikora • Weichert, REALTORS
"My job is to find and attract mastery-based agents to the office, protect the culture, and make sure everyone is happy! "
14291 Park Meadow Drive Suite 500, Chantilly, VA, 20151






