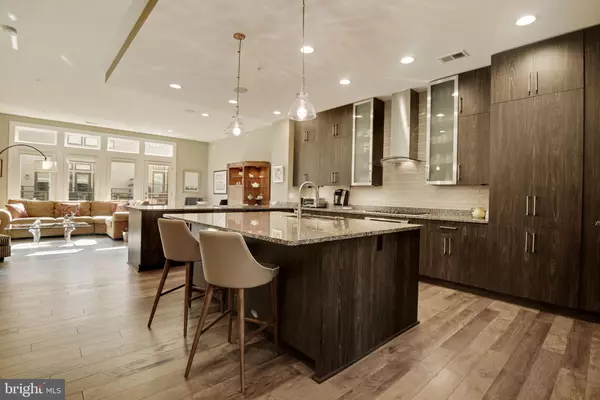$1,460,000
$1,460,000
For more information regarding the value of a property, please contact us for a free consultation.
4 Beds
4 Baths
3,433 SqFt
SOLD DATE : 11/24/2021
Key Details
Sold Price $1,460,000
Property Type Townhouse
Sub Type Interior Row/Townhouse
Listing Status Sold
Purchase Type For Sale
Square Footage 3,433 sqft
Price per Sqft $425
Subdivision Grosvenor Heights
MLS Listing ID MDMC2005956
Sold Date 11/24/21
Style Contemporary
Bedrooms 4
Full Baths 3
Half Baths 1
HOA Fees $187/mo
HOA Y/N Y
Abv Grd Liv Area 3,433
Originating Board BRIGHT
Year Built 2015
Annual Tax Amount $14,695
Tax Year 2021
Lot Size 1,728 Sqft
Acres 0.04
Property Description
Welcome to 5331 Merriam Street, offering unsurpassed modern luxury, including an amazing rooftop terrace, in one of the DC area's most desirable communities. This Cameron model townhouse - the largest in the community - offers 4 levels of above-ground living space with a private elevator accessing all 4-levels, including the rooftop. Boasting over $140,000 in builder upgrades (see complete list with disclosures), elegant design features abound including, floor-to-ceiling windows, 10 foot ceilings, custom cabinetry and built-ins, 2 fireplaces, wrought iron railings, surround sound on all levels, and front and back balconies with phantom screens. One of the many highlights of this home is the expansive rooftop retreat complete with table space, a lounge area, a built-in fireplace, and an outdoor gourmet kitchen that includes a gas-grill, Viking refrigerator, stainless steel cabinetry, Dekton countertops, and Brazilian hardwood tile. The retractable awning, exterior lighting, TV, and speaker system make this the perfect escape to relax or entertain. The open concept main-level living space offers wide plank wood flooring and recessed lighting. It is defined by floor-to-ceiling windows and glass doors letting in tons of natural light and opening to front and back balconies. The back balcony provides a gas stub for grill hook-up. The centrally located designer kitchen is at the heart of the home. It showcases all high-end appliances, a huge island, granite countertops, custom glass-fronted cabinets, and an artisan glass tile backsplash. The 5-burner gas cooktop, stainless steel & glass hood, built-in microwave and convection ovens are all by Thermador; the refrigerator and wine cooler are both Sub-Zero. The kitchen flows into a family room featuring a 42 inch contemporary gas fireplace inset and is framed by a wall of windows and a glass door opening to the back balcony. A second set of floor-to-ceiling windows and a glass door opening to the front balcony frames the dining room and enhances the symmetry of the main level. Ascend to the upper level and enjoy the serene owner' s suite boasting his & her walk-in closets, an en-suite bathroom complete with heated floors, a glass door shower with curbless entry, sleek frameless designer cabinetry, and a dual vanity with custom framed mirrors. The owner's bath is finished in designer tile and Kohler polished chrome fixtures. Two additional bedrooms, a full bathroom, and a convenient laundry room can be found on this level. All bedrooms provide custom cabinetry with built-in shelves/drawers and window treatments with blackout shades. The entry level provides a 4th bedroom, a full bathroom, and an office - perfect for guests or in-laws. The entry-level also allows access to the oversized 2 car garage with custom cabinetry & shelving and an upgraded epoxy sealed floor. 2-zone HVAC. Built to LEED standards for energy efficiency. Desirable location, convenient to everything - walk to Grosvenor Metro, Grosvenor Market, and Strathmore Music Center. Less than a half-mile to I-495 and I-270. Minutes to numerous dining, shopping, entertainment, and recreation options, including Pike & Rose, Downtown Bethesda, Montgomery Mall, Bethesda Country Club, Burning Tree Golf Club, and Congressional Country Club.
Location
State MD
County Montgomery
Zoning R90
Rooms
Basement Fully Finished
Interior
Interior Features 2nd Kitchen, Built-Ins, Ceiling Fan(s), Dining Area, Entry Level Bedroom, Family Room Off Kitchen, Floor Plan - Open, Kitchen - Gourmet, Kitchen - Island, Primary Bath(s), Recessed Lighting, Upgraded Countertops, Walk-in Closet(s), Window Treatments, Wood Floors, Elevator
Hot Water Natural Gas
Heating Forced Air
Cooling Central A/C
Fireplaces Number 2
Fireplaces Type Gas/Propane
Equipment Built-In Microwave, Cooktop, Dishwasher, Disposal, Dryer, Icemaker, Oven - Wall, Range Hood, Refrigerator, Stainless Steel Appliances, Washer, ENERGY STAR Clothes Washer, ENERGY STAR Dishwasher, ENERGY STAR Refrigerator, Exhaust Fan
Fireplace Y
Window Features Energy Efficient
Appliance Built-In Microwave, Cooktop, Dishwasher, Disposal, Dryer, Icemaker, Oven - Wall, Range Hood, Refrigerator, Stainless Steel Appliances, Washer, ENERGY STAR Clothes Washer, ENERGY STAR Dishwasher, ENERGY STAR Refrigerator, Exhaust Fan
Heat Source Natural Gas
Exterior
Exterior Feature Balconies- Multiple, Roof, Terrace
Parking Features Garage - Rear Entry, Inside Access, Oversized
Garage Spaces 2.0
Water Access N
Accessibility Elevator
Porch Balconies- Multiple, Roof, Terrace
Attached Garage 2
Total Parking Spaces 2
Garage Y
Building
Story 4
Sewer Public Sewer
Water Public
Architectural Style Contemporary
Level or Stories 4
Additional Building Above Grade
New Construction N
Schools
Elementary Schools Ashburton
Middle Schools North Bethesda
High Schools Walter Johnson
School District Montgomery County Public Schools
Others
HOA Fee Include Common Area Maintenance,Snow Removal,Trash,Lawn Maintenance,Insurance
Senior Community No
Tax ID 160703761156
Ownership Fee Simple
SqFt Source Assessor
Special Listing Condition Standard
Read Less Info
Want to know what your home might be worth? Contact us for a FREE valuation!

Our team is ready to help you sell your home for the highest possible price ASAP

Bought with Adrienne Messeca • Long & Foster Real Estate, Inc.

"My job is to find and attract mastery-based agents to the office, protect the culture, and make sure everyone is happy! "
14291 Park Meadow Drive Suite 500, Chantilly, VA, 20151






