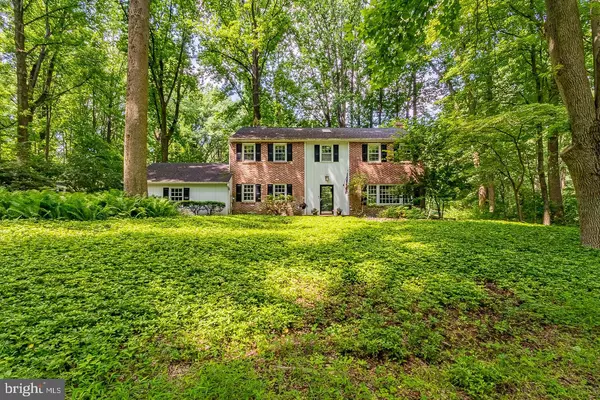$579,500
$579,500
For more information regarding the value of a property, please contact us for a free consultation.
4 Beds
3 Baths
2,916 SqFt
SOLD DATE : 07/24/2020
Key Details
Sold Price $579,500
Property Type Single Family Home
Sub Type Detached
Listing Status Sold
Purchase Type For Sale
Square Footage 2,916 sqft
Price per Sqft $198
Subdivision None Available
MLS Listing ID PACT508710
Sold Date 07/24/20
Style Colonial
Bedrooms 4
Full Baths 2
Half Baths 1
HOA Y/N N
Abv Grd Liv Area 2,916
Originating Board BRIGHT
Year Built 1968
Annual Tax Amount $8,087
Tax Year 2020
Lot Size 2.000 Acres
Acres 2.0
Lot Dimensions 0.00 x 0.00
Property Description
Have you been looking for a quiet retreat which offers lots of privacy, yet minutes away from an abundance of shopping (including Starbucks)? Welcome home to 6 Lafayette Place located in the Unionville-Chadds Ford School District! This beautiful two (2) story colonial home sits on a two-acre semi wooded private lot which is very flat. From the moment you walk inside, you ll admire the endless updates that the current owners have made to the property. The freshly painted living room is flooded with natural light. The dining room features chair railing and hardwood flooring which leads to the updated Kitchen (remodeled 2015) with large back-facing windows, white Wellborn quality cabinets, stainless steel appliances, island with dark Wellborn cabinetry, granite countertop with subway tiled backsplash and tile flooring. The Family Room off the kitchen has recessed lighting with custom built-ins (installed in 2015) to accommodate up to a 75-inch TV and has plenty of cabinets to hide all of the electronics, and a brick, wood-burning fireplace (insert installed 2015). The Sunroom (remodeled in 2015), off the family room, has abundance of windows (Anderson), a ceiling fan, 2 skylights, tiled flooring, and sliding door (Anderson) providing access to the patio with views of nature surrounded by mature trees, open grassy areas for kids to play in, and large separate fenced backyard. Also, on the main floor, the powder room (remodeled in 2009) has a floating vanity with ceramic tile flooring, and the mud room area (remodeled 2015) has custom built-in and provides access to the 2-car garage, which offers plenty of storages and built-in shelves, and access to the backyard. Upstairs, the Master Bedroom, freshly painted, has a ceiling fan, cedar closet, and an updated master bath (2009) with plenty of light coming through the skylight, comes with shower stall with separate his-and-her vanity, and provides access to separate large walk-in closet with custom built-in, and additional linen closet. Three additional bedrooms can be found on this floor with an updated hall bathroom (2009). The lower level provides plenty of room for storage. Other updates to this beautiful home are newer roof with CertainTeed Landmark Pro shingles (2013), SUPER EFFICIENT electric heat pump water heater with geothermal assist (2012), GEOTHERMAL heat pump (2012), insulated stainless steel chimney liner (2015) and chimney cap (replaced in 2015). On-site septic inspection was completed in May 2020 and comes with one-year warranty certified from Eldredge Septic (reports are available). Minutes from Rt 202, Rt 1, Rt 926 and easy commute to Philadelphia, Wilmington and King of Prussia. Surrounded by plenty of restaurants, shopping (Costco, Wegmans, Whole Foods), and parks, including Longwood Gardens. Whether you are relaxing in your sanctuary or entertaining guests, this house is a perfect place to call home. Perfect timing to enjoy the wild raspberries which grow naturally around the yard and ready to be harvested early July which is always a nice treat for the entire family. LOW ENERGY BILLS, and QUICK SETTLEMENT AVAILABLE !! Easy to show - schedule your showing now! Virtual tour https://youtu.be/0cnK9QE5dUc
Location
State PA
County Chester
Area Birmingham Twp (10365)
Zoning R1
Rooms
Other Rooms Living Room, Dining Room, Primary Bedroom, Bedroom 2, Bedroom 3, Kitchen, Family Room, Foyer, Bedroom 1, Sun/Florida Room, Laundry, Mud Room, Primary Bathroom, Full Bath, Half Bath
Basement Full, Unfinished
Interior
Interior Features Built-Ins, Carpet, Cedar Closet(s), Chair Railings, Dining Area, Kitchen - Island, Recessed Lighting, Skylight(s), Stall Shower, Upgraded Countertops, Walk-in Closet(s), Wood Floors
Hot Water Electric
Heating Heat Pump(s)
Cooling Central A/C
Fireplaces Number 1
Fireplaces Type Wood
Equipment Built-In Microwave, Exhaust Fan, Oven - Single, Cooktop
Fireplace Y
Appliance Built-In Microwave, Exhaust Fan, Oven - Single, Cooktop
Heat Source Geo-thermal, Electric
Exterior
Parking Features Garage - Side Entry, Built In, Additional Storage Area
Garage Spaces 2.0
Water Access N
Accessibility None
Attached Garage 2
Total Parking Spaces 2
Garage Y
Building
Story 2
Sewer On Site Septic
Water Private
Architectural Style Colonial
Level or Stories 2
Additional Building Above Grade, Below Grade
New Construction N
Schools
Elementary Schools Chadds Ford
Middle Schools Charles F. Patton
High Schools Unionville
School District Unionville-Chadds Ford
Others
Senior Community No
Tax ID 65-04 -0095.0300
Ownership Fee Simple
SqFt Source Assessor
Special Listing Condition Standard
Read Less Info
Want to know what your home might be worth? Contact us for a FREE valuation!

Our team is ready to help you sell your home for the highest possible price ASAP

Bought with Rachel Finkelstein • BHHS Fox & Roach At the Harper, Rittenhouse Square

"My job is to find and attract mastery-based agents to the office, protect the culture, and make sure everyone is happy! "
14291 Park Meadow Drive Suite 500, Chantilly, VA, 20151






