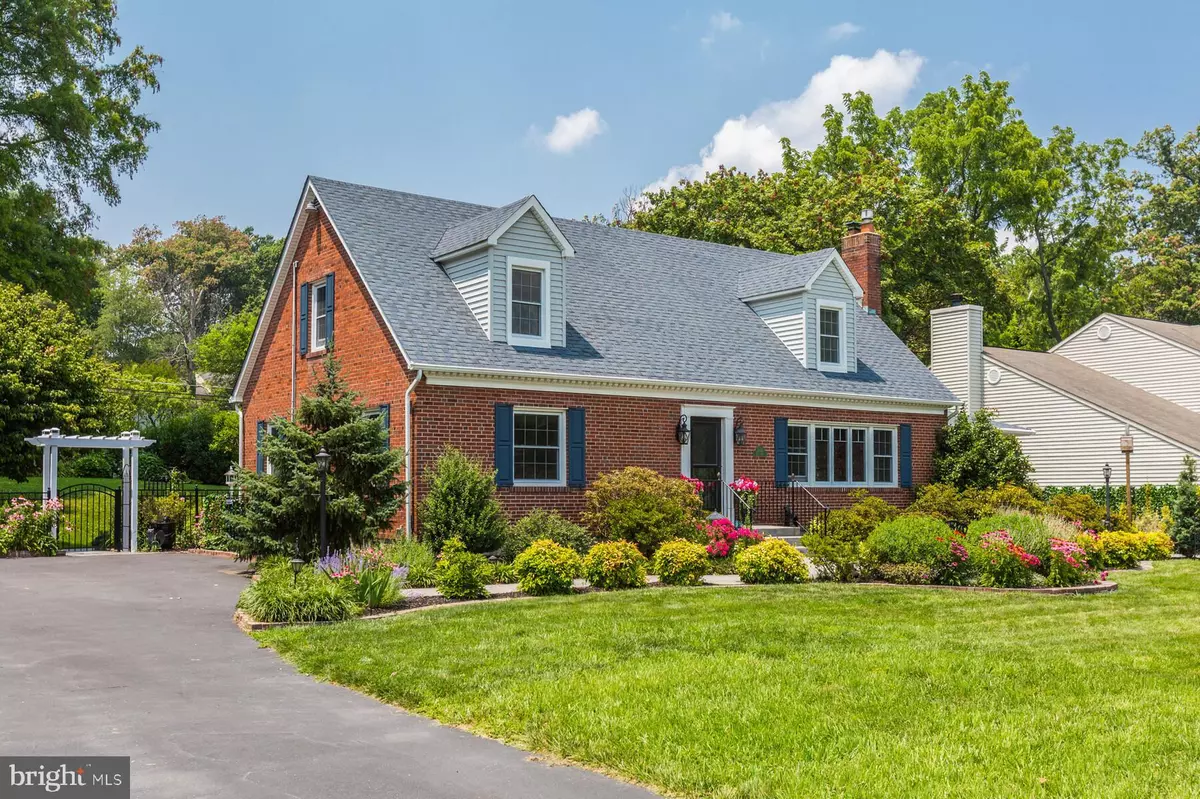$660,000
$649,900
1.6%For more information regarding the value of a property, please contact us for a free consultation.
4 Beds
3 Baths
3,530 SqFt
SOLD DATE : 08/31/2021
Key Details
Sold Price $660,000
Property Type Single Family Home
Sub Type Detached
Listing Status Sold
Purchase Type For Sale
Square Footage 3,530 sqft
Price per Sqft $186
Subdivision Dunloggin
MLS Listing ID MDHW2001018
Sold Date 08/31/21
Style Cape Cod
Bedrooms 4
Full Baths 2
Half Baths 1
HOA Y/N N
Abv Grd Liv Area 2,530
Originating Board BRIGHT
Year Built 1950
Annual Tax Amount $7,002
Tax Year 2020
Lot Size 0.414 Acres
Acres 0.41
Property Description
Welcome home to this beautifully updated Cape Cod in the popular Dunloggin Community in Ellicott City with Blue Ribbon Schools! Gorgeous gardens create amazing curb appeal inviting you to see everything this home has to offer and make you feel like you are in your won private quiet oasis. Step inside and you will find gleaming hardwood floors throughout. On the Main Level, the Living Room features a cozy fireplace and large windows providing views of the meticulously maintained gardens. The Kitchen offers granite counters, breakfast bar, and flows right into the Dining Room with French doors leading you to the rear yard. A lovely Sunroom just off the Kitchen provides year round living space with walls of windows to allow for plenty of natural light. There are 2 Bedrooms on the Main Level, both generously sized, with a full bath as well. Upstairs you will find 2 huge Bedrooms with vaulted ceilings, stained glass skylights that open, and dormers which create the perfect space for a window seat. The Primary Bedroom boasts a massive walk-in closet with customizable shelves and organizers. Head down to the finished Lower Level which includes an enormous Rec Room with warm fireplace, built-in seats, and enough room for anything you choose to do. There is also a half bath, laundry area, and several spacious storage closets and rooms. Outdoor living spaces feature a custom deck with pergola roof which can easily provide shade on those hot summer days. There is also custom patio space for lounging, another dedicated to grilling and al fresco dining, and all is surrounded by the amazing landscaping which provide year round color. The rear yard is fenced and has loads of room to roam. Don't miss out on this absolutely gorgeous home! It will not last long. Call today to view this home and make it yours before it's gone!
Location
State MD
County Howard
Zoning R20
Rooms
Other Rooms Living Room, Dining Room, Bedroom 2, Bedroom 3, Bedroom 4, Kitchen, Bedroom 1, Sun/Florida Room, Recreation Room, Storage Room, Utility Room, Full Bath, Half Bath
Basement Other, Daylight, Partial, Drainage System, Connecting Stairway, Full, Improved, Heated, Outside Entrance, Partially Finished, Poured Concrete, Rear Entrance, Sump Pump, Walkout Stairs, Water Proofing System, Windows, Workshop
Main Level Bedrooms 2
Interior
Interior Features Attic, Breakfast Area, Built-Ins, Cedar Closet(s), Ceiling Fan(s), Chair Railings, Crown Moldings, Combination Kitchen/Dining, Dining Area, Entry Level Bedroom, Floor Plan - Traditional, Kitchen - Country, Kitchen - Gourmet, Recessed Lighting, Skylight(s), Stain/Lead Glass, Tub Shower, Upgraded Countertops, Walk-in Closet(s), Wood Floors, Wood Stove
Hot Water Natural Gas
Heating Baseboard - Hot Water
Cooling Central A/C
Flooring Concrete, Hardwood, Marble, Tile/Brick, Vinyl
Fireplaces Number 1
Fireplaces Type Brick, Fireplace - Glass Doors, Gas/Propane
Equipment Built-In Microwave, Dishwasher, Disposal, Dryer, Exhaust Fan, Oven/Range - Electric, Refrigerator, Washer, Water Heater
Furnishings No
Fireplace Y
Window Features Skylights
Appliance Built-In Microwave, Dishwasher, Disposal, Dryer, Exhaust Fan, Oven/Range - Electric, Refrigerator, Washer, Water Heater
Heat Source Oil
Laundry Lower Floor
Exterior
Exterior Feature Deck(s), Patio(s), Porch(es)
Fence Partially, Privacy, Vinyl
Water Access N
View Garden/Lawn, Trees/Woods
Roof Type Shingle
Accessibility None
Porch Deck(s), Patio(s), Porch(es)
Garage N
Building
Lot Description Backs to Trees, Cleared, Front Yard, Landscaping, Private, Rear Yard, SideYard(s)
Story 3
Sewer Public Sewer
Water Public
Architectural Style Cape Cod
Level or Stories 3
Additional Building Above Grade, Below Grade
Structure Type Dry Wall,Cathedral Ceilings,9'+ Ceilings,Block Walls,Vaulted Ceilings,Wood Ceilings,Paneled Walls
New Construction N
Schools
Elementary Schools Northfield
Middle Schools Dunloggin
High Schools Centennial
School District Howard County Public School System
Others
Senior Community No
Tax ID 1402225948
Ownership Fee Simple
SqFt Source Assessor
Security Features Smoke Detector
Acceptable Financing Cash, Conventional, FHA, VA
Horse Property N
Listing Terms Cash, Conventional, FHA, VA
Financing Cash,Conventional,FHA,VA
Special Listing Condition Standard
Read Less Info
Want to know what your home might be worth? Contact us for a FREE valuation!

Our team is ready to help you sell your home for the highest possible price ASAP

Bought with Katherine A Allen • Century 21 Redwood Realty

"My job is to find and attract mastery-based agents to the office, protect the culture, and make sure everyone is happy! "
14291 Park Meadow Drive Suite 500, Chantilly, VA, 20151






