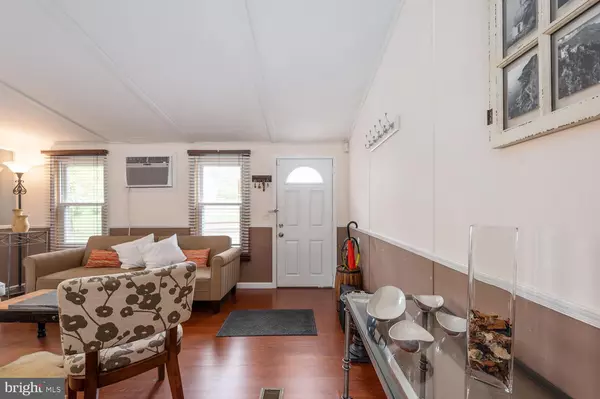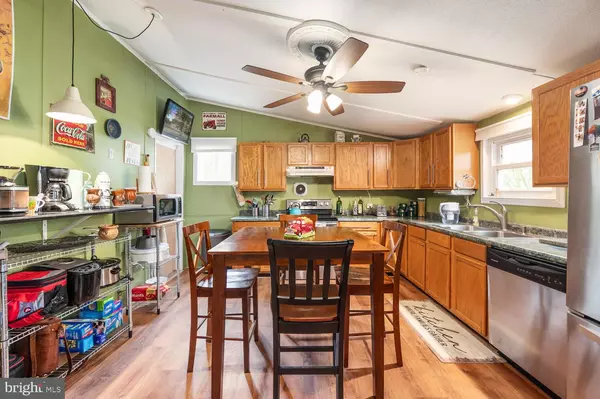$299,900
$299,900
For more information regarding the value of a property, please contact us for a free consultation.
3 Beds
2 Baths
1,568 SqFt
SOLD DATE : 08/03/2021
Key Details
Sold Price $299,900
Property Type Manufactured Home
Sub Type Manufactured
Listing Status Sold
Purchase Type For Sale
Square Footage 1,568 sqft
Price per Sqft $191
Subdivision None Available
MLS Listing ID VAST2000362
Sold Date 08/03/21
Style Ranch/Rambler
Bedrooms 3
Full Baths 2
HOA Y/N N
Abv Grd Liv Area 1,568
Originating Board BRIGHT
Year Built 1985
Annual Tax Amount $831
Tax Year 2020
Lot Size 0.500 Acres
Acres 0.5
Property Description
A little slice of paradise on half an acre in the heart of North Stafford! This home is just minutes from the TBS/FBI side of Quantico Marine Corps Base, all of the shopping Garrisonville Road has to offer, and I95. This home has gorgeous curb appeal and a plethora of parking, with an oversized multi-car driveway, a two car carport, huge 2-car detached garage, and a fully fenced rear yard. The inside greets you with an open concept floor plan, complemented with vaulted ceilings and floods of natural light. Cozy up to the wood pellet stove or make lasting memories around the fire pit in the backyard! This beautiful oasis also has a custom built, multi-level deck with tons of entertaining space and even a personal pool with its own pump, perfect for a sunny summer day at home. Best of all, the property is surrounded by lush, towering trees, creating a serene wooded view to make you feel like you are deep in the country, miles away from the hustle and bustle. This home will truly take your breath away with its views and amenities.
Location
State VA
County Stafford
Zoning R1
Rooms
Main Level Bedrooms 3
Interior
Interior Features Built-Ins, Breakfast Area, Ceiling Fan(s), Combination Kitchen/Dining, Dining Area, Entry Level Bedroom, Floor Plan - Open, Formal/Separate Dining Room, Kitchen - Table Space, Kitchen - Country, Primary Bath(s), Walk-in Closet(s), Wood Floors, Wood Stove
Hot Water Electric
Heating Wood Burn Stove, Heat Pump(s)
Cooling Ceiling Fan(s), Window Unit(s), Heat Pump(s), Central A/C
Flooring Wood, Laminated, Ceramic Tile
Fireplaces Number 1
Fireplaces Type Wood
Equipment Dishwasher, Disposal, Dryer, Washer, Refrigerator, Water Dispenser, Icemaker, Oven/Range - Electric, Stainless Steel Appliances, Water Heater
Fireplace Y
Appliance Dishwasher, Disposal, Dryer, Washer, Refrigerator, Water Dispenser, Icemaker, Oven/Range - Electric, Stainless Steel Appliances, Water Heater
Heat Source Other, Electric
Laundry Main Floor
Exterior
Exterior Feature Porch(es), Deck(s)
Parking Features Garage - Front Entry, Garage Door Opener, Oversized
Garage Spaces 14.0
Carport Spaces 2
Fence Fully, Privacy, Rear, Wood
Water Access N
View Trees/Woods
Roof Type Metal
Accessibility None
Porch Porch(es), Deck(s)
Total Parking Spaces 14
Garage Y
Building
Lot Description Backs to Trees, Front Yard, Rear Yard, Trees/Wooded
Story 1
Foundation Crawl Space
Sewer Public Sewer
Water Public
Architectural Style Ranch/Rambler
Level or Stories 1
Additional Building Above Grade, Below Grade
Structure Type Vaulted Ceilings
New Construction N
Schools
Elementary Schools Kate Waller Barrett
Middle Schools H.H. Poole
High Schools North Stafford
School District Stafford County Public Schools
Others
Senior Community No
Tax ID 20- - - -71B
Ownership Fee Simple
SqFt Source Assessor
Special Listing Condition Standard
Read Less Info
Want to know what your home might be worth? Contact us for a FREE valuation!

Our team is ready to help you sell your home for the highest possible price ASAP

Bought with Elizabeth K Blackmon • Allison James Estates & Homes
"My job is to find and attract mastery-based agents to the office, protect the culture, and make sure everyone is happy! "
14291 Park Meadow Drive Suite 500, Chantilly, VA, 20151






