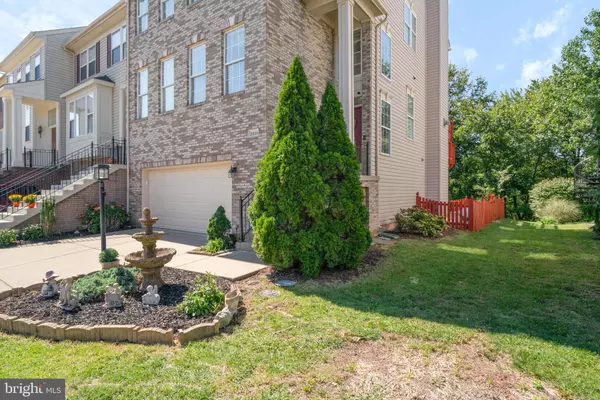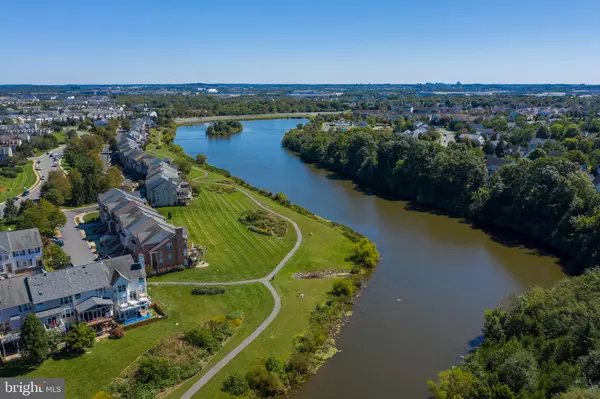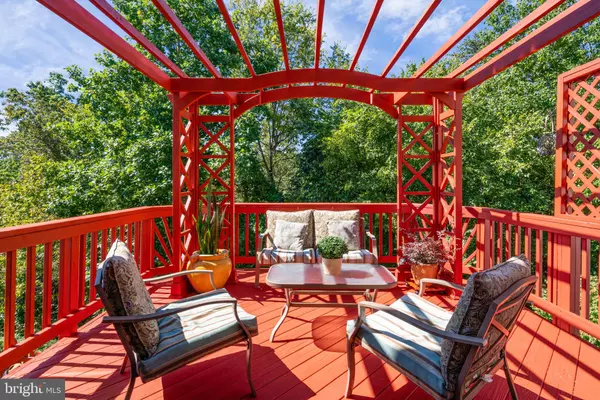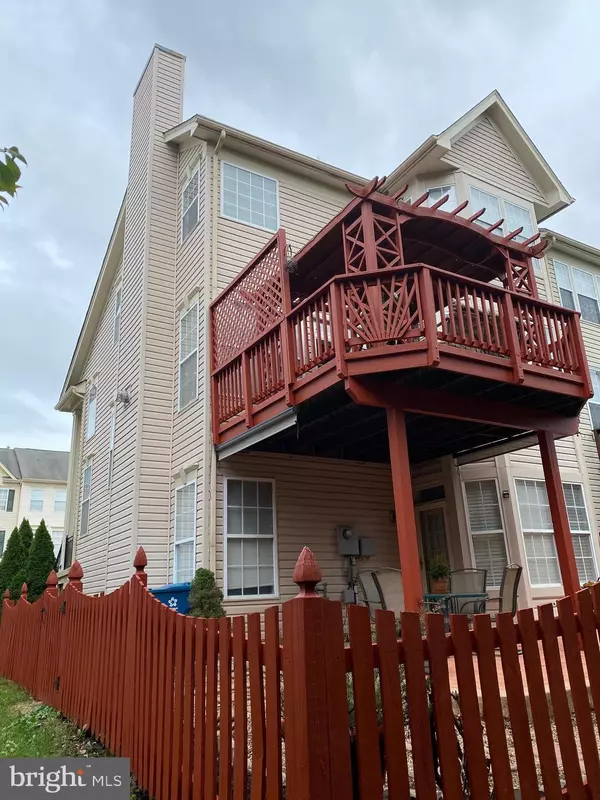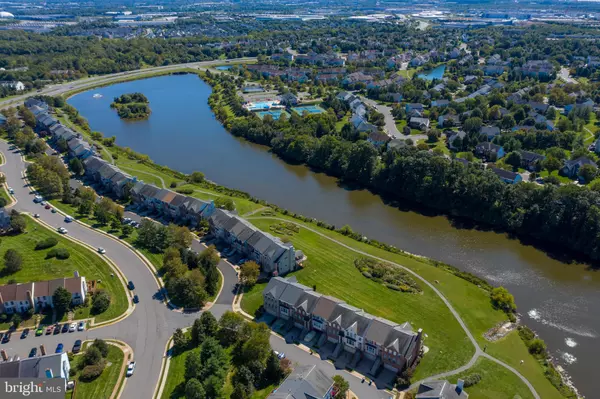$600,000
$599,900
For more information regarding the value of a property, please contact us for a free consultation.
4 Beds
4 Baths
2,752 SqFt
SOLD DATE : 10/28/2020
Key Details
Sold Price $600,000
Property Type Townhouse
Sub Type End of Row/Townhouse
Listing Status Sold
Purchase Type For Sale
Square Footage 2,752 sqft
Price per Sqft $218
Subdivision Ashburn Village
MLS Listing ID VALO420422
Sold Date 10/28/20
Style Colonial
Bedrooms 4
Full Baths 3
Half Baths 1
HOA Fees $113/mo
HOA Y/N Y
Abv Grd Liv Area 2,752
Originating Board BRIGHT
Year Built 1998
Annual Tax Amount $5,380
Tax Year 2020
Lot Size 3,049 Sqft
Acres 0.07
Property Description
Owner requests all offers be to listing agent for review by 5pm Monday 9/28. You don't want to miss this award winning Carrington Model home built by Robert B. Jordan. Spread your wings in this spacious (over 2,700 sqft!), brick front, end unit town home with seasonal water views. Once it hits the market, it will NOT last long! This home features 3 levels, 4 bedrooms 3.5 baths, a beautifully landscaped backyard with brick patio, water feature with pond, and covered deck. 2 story foyer and hardwood floors throughout the main level! Whip up your favorite meal in the open concept kitchen with all white cabinetry and granite counter tops. The large center island overlooks the breakfast area and family room with cozy gas fireplace creates the perfect social space. The family room walks out to the deck with custom arbor and decorative lattice privacy screen. Total privacy in the summer months, and gorgeous views of the lake in the late fall and winter! The formal living and dining rooms + a main level office/study with french doors complete the main level. Retreat into the master suite with tray ceiling, sitting area, large walk in closet, and the adjoining luxury master bath. Large finished rec room on lower level with bedroom and full bath. Walk out from the lower level to the paver patio with tranquil water feature. This end unit with fully fenced back yard offers outdoor privacy most town homes can't compete with! Hidden bonus storage area in the 2 car garage. Located in the amenity rich Ashburn Village neighborhood featuring: neighborhood community centers with outdoor pools, tennis, basketball, multipurpose courts, and meeting rooms, 8 playgrounds, 50 miles of trails, baseball and soccer fields, a fit trail, over 500 acres of open outdoor space, as well as 8 lakes and ponds for catch and release fishing and canoeing. Ashburn Village Community Association's most unique amenity is the Sports Pavilion, which is the center of the community. The facility offers a vast array of programming in Fitness, Aquatics, Tennis, and Youth Activities for the community. It hosts a Seasonal Outdoor Pool and Marina, Indoor Pool, Steam and Sauna rooms, Racquetball Courts, Full Gymnasium, as well as year-round Tennis Courts.
Location
State VA
County Loudoun
Zoning 04
Rooms
Other Rooms Living Room, Dining Room, Primary Bedroom, Bedroom 2, Bedroom 3, Bedroom 4, Kitchen, Family Room, Foyer, Study, Laundry, Recreation Room, Bathroom 2, Primary Bathroom, Half Bath
Basement Daylight, Full, Outside Entrance, Walkout Level, Windows
Interior
Interior Features Breakfast Area, Chair Railings, Crown Moldings, Dining Area, Family Room Off Kitchen, Kitchen - Island, Kitchen - Table Space, Walk-in Closet(s), Wood Floors, Carpet, Ceiling Fan(s), Entry Level Bedroom, Floor Plan - Open, Formal/Separate Dining Room, Kitchen - Eat-In, Pantry, Upgraded Countertops
Hot Water Natural Gas
Heating Forced Air
Cooling Central A/C, Ceiling Fan(s)
Flooring Hardwood, Carpet, Vinyl, Ceramic Tile
Fireplaces Number 1
Fireplaces Type Mantel(s), Gas/Propane
Equipment Dishwasher, Disposal, Oven/Range - Gas, Refrigerator, Dryer, Exhaust Fan, Icemaker, Range Hood, Washer, Water Heater
Fireplace Y
Window Features Bay/Bow
Appliance Dishwasher, Disposal, Oven/Range - Gas, Refrigerator, Dryer, Exhaust Fan, Icemaker, Range Hood, Washer, Water Heater
Heat Source Natural Gas
Laundry Upper Floor
Exterior
Exterior Feature Deck(s), Patio(s)
Parking Features Garage - Front Entry
Garage Spaces 4.0
Fence Picket, Wood
Utilities Available Under Ground
Amenities Available Baseball Field, Basketball Courts, Bike Trail, Common Grounds, Jog/Walk Path, Lake, Pool - Indoor, Pool - Outdoor, Soccer Field, Tennis Courts, Tot Lots/Playground, Volleyball Courts
Water Access N
View Trees/Woods, Water
Roof Type Asphalt,Shingle
Accessibility None
Porch Deck(s), Patio(s)
Attached Garage 2
Total Parking Spaces 4
Garage Y
Building
Lot Description Backs to Trees, Landscaping, Rear Yard
Story 3
Foundation Slab
Sewer Public Sewer
Water Public
Architectural Style Colonial
Level or Stories 3
Additional Building Above Grade, Below Grade
Structure Type 9'+ Ceilings
New Construction N
Schools
Elementary Schools Dominion Trail
Middle Schools Farmwell Station
High Schools Broad Run
School District Loudoun County Public Schools
Others
Pets Allowed Y
HOA Fee Include Common Area Maintenance,Management,Pool(s),Recreation Facility,Snow Removal,Trash
Senior Community No
Tax ID 086278887000
Ownership Fee Simple
SqFt Source Assessor
Acceptable Financing Cash, FHA, VA, Conventional
Horse Property N
Listing Terms Cash, FHA, VA, Conventional
Financing Cash,FHA,VA,Conventional
Special Listing Condition Standard
Pets Allowed No Pet Restrictions
Read Less Info
Want to know what your home might be worth? Contact us for a FREE valuation!

Our team is ready to help you sell your home for the highest possible price ASAP

Bought with Patrick D O'Keefe • RE/MAX Gateway, LLC

"My job is to find and attract mastery-based agents to the office, protect the culture, and make sure everyone is happy! "
14291 Park Meadow Drive Suite 500, Chantilly, VA, 20151


