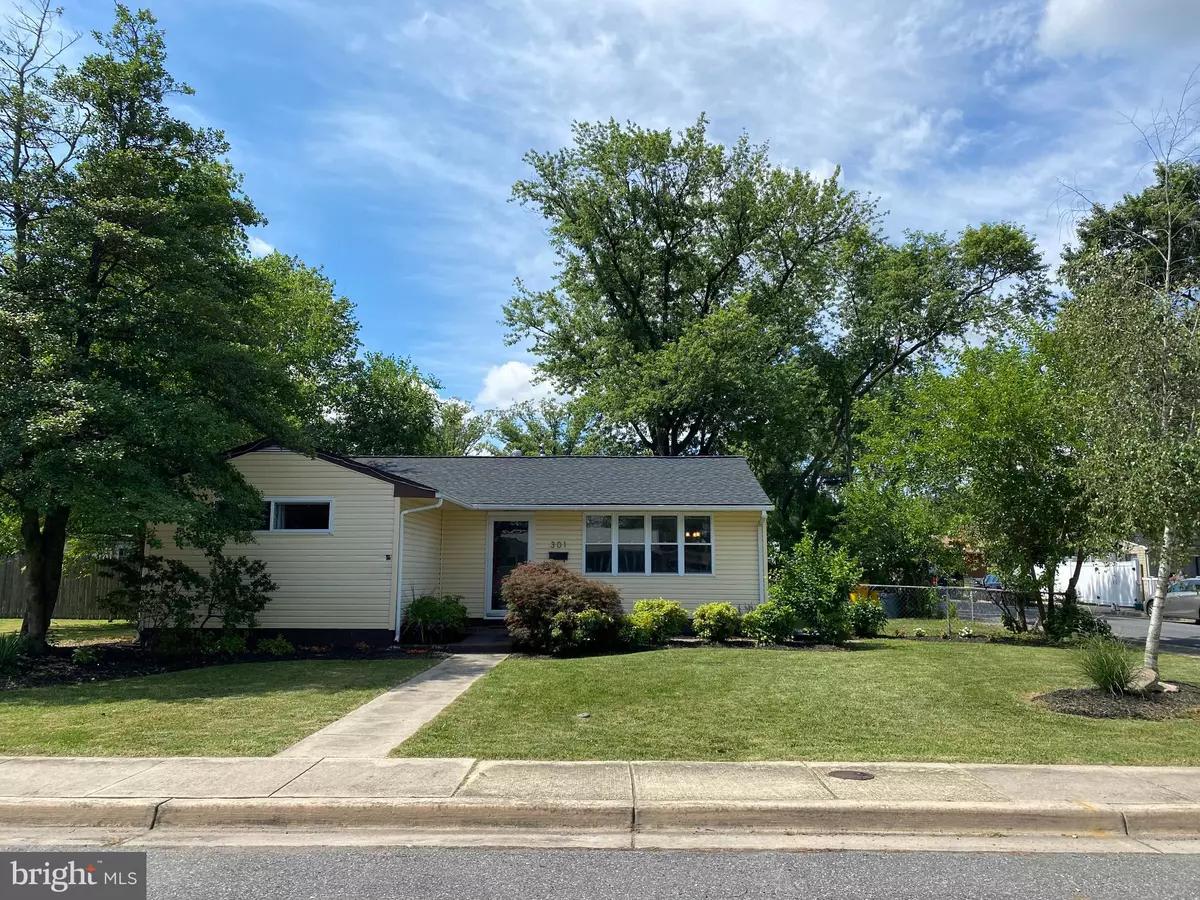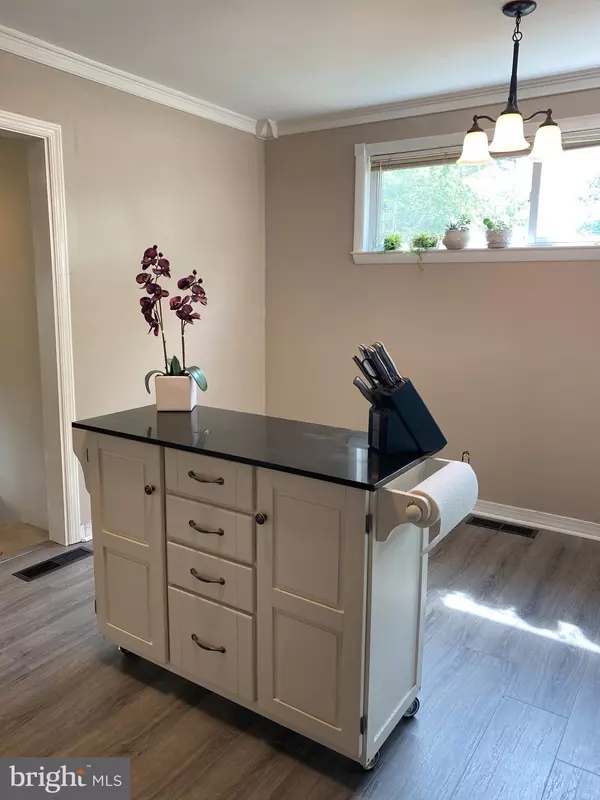$299,900
$289,900
3.4%For more information regarding the value of a property, please contact us for a free consultation.
3 Beds
2 Baths
1,230 SqFt
SOLD DATE : 09/08/2021
Key Details
Sold Price $299,900
Property Type Single Family Home
Sub Type Detached
Listing Status Sold
Purchase Type For Sale
Square Footage 1,230 sqft
Price per Sqft $243
Subdivision None Available
MLS Listing ID MDAA2003148
Sold Date 09/08/21
Style Ranch/Rambler
Bedrooms 3
Full Baths 1
Half Baths 1
HOA Y/N N
Abv Grd Liv Area 1,230
Originating Board BRIGHT
Year Built 1956
Annual Tax Amount $2,495
Tax Year 2020
Lot Size 6,647 Sqft
Acres 0.15
Lot Dimensions 63x102x68x103
Property Description
Wonderful updated Rancher on level corner lot! . NEW Laminate floors in living room, hall and kitchen. NEW carpet in bedrooms. Updated Kitchen with NEW granite countertops, NEW Dishwasher 2018, NEW sink, NEW refrigerator 2021 and NEW gas stove 2020. Remodeled full bath, and laundry room/half bath. Tankless gas water heater 2018. NEW washer 2021. Sun Room with ceramic tile floors. NEW light fixtures and faucets. Freshly painted! Private fenced backyard with shed. Vinyl replacement windows and siding, NEW 30 yr.architectural roof 2018, modern gas furnace and more! Great location! Sold as is.
Realtors welcome! Bring your buyers!!
Location
State MD
County Anne Arundel
Zoning R5
Rooms
Other Rooms Living Room, Primary Bedroom, Bedroom 2, Bedroom 3, Kitchen
Main Level Bedrooms 3
Interior
Interior Features Ceiling Fan(s), Kitchen - Eat-In, Pantry
Hot Water Tankless
Heating Central
Cooling Central A/C
Flooring Carpet, Tile/Brick, Wood, Laminated
Equipment Dishwasher, Disposal, Dryer, Microwave, Refrigerator, Oven/Range - Gas
Fireplace N
Window Features Double Hung
Appliance Dishwasher, Disposal, Dryer, Microwave, Refrigerator, Oven/Range - Gas
Heat Source Natural Gas
Laundry Main Floor
Exterior
Fence Chain Link, Wood
Water Access N
Roof Type Architectural Shingle
Street Surface Paved
Accessibility None
Road Frontage Public
Garage N
Building
Lot Description Corner
Story 1
Foundation Slab
Sewer Public Sewer
Water Public
Architectural Style Ranch/Rambler
Level or Stories 1
Additional Building Above Grade, Below Grade
New Construction N
Schools
Elementary Schools Richard Henry Lee
Middle Schools Corkran
High Schools Glen Burnie
School District Anne Arundel County Public Schools
Others
Pets Allowed Y
Senior Community No
Tax ID 020355731665700
Ownership Fee Simple
SqFt Source Assessor
Acceptable Financing Cash, Conventional, FHA, VA
Horse Property N
Listing Terms Cash, Conventional, FHA, VA
Financing Cash,Conventional,FHA,VA
Special Listing Condition Standard
Pets Allowed No Pet Restrictions
Read Less Info
Want to know what your home might be worth? Contact us for a FREE valuation!

Our team is ready to help you sell your home for the highest possible price ASAP

Bought with Chiayee Mao • RE/MAX Professionals

"My job is to find and attract mastery-based agents to the office, protect the culture, and make sure everyone is happy! "
14291 Park Meadow Drive Suite 500, Chantilly, VA, 20151






