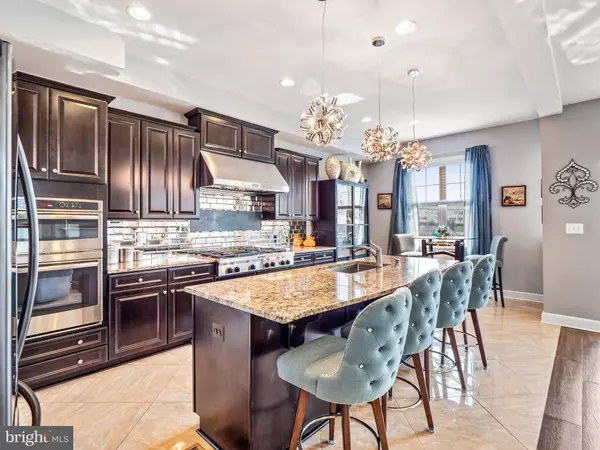$823,500
$825,000
0.2%For more information regarding the value of a property, please contact us for a free consultation.
3 Beds
4 Baths
4,069 SqFt
SOLD DATE : 10/25/2021
Key Details
Sold Price $823,500
Property Type Townhouse
Sub Type End of Row/Townhouse
Listing Status Sold
Purchase Type For Sale
Square Footage 4,069 sqft
Price per Sqft $202
Subdivision Brambleton
MLS Listing ID VALO2008806
Sold Date 10/25/21
Style Manor,Villa,Other
Bedrooms 3
Full Baths 3
Half Baths 1
HOA Fees $218/mo
HOA Y/N Y
Abv Grd Liv Area 3,069
Originating Board BRIGHT
Year Built 2016
Annual Tax Amount $6,764
Tax Year 2021
Lot Size 3,920 Sqft
Acres 0.09
Property Description
The designer details in this beautiful end unit English Manor Villa in sought-after Brambleton will not disappoint! With 3 bedrooms, 4 baths, an office, an extended sunroom, and an upper-level bonus room, it is bigger than it looks from the outside. At almost 4100 finished sq. ft. on 3 levels with a 2-car garage, it lives like a single-family home. Upon entering the Main Level, you are greeted by an open floor plan with soaring 10 ft. ceilings that are enhanced by the elegant crown molding, wainscoting, tray, and coffered ceilings, and custom paint colors that accentuate this quality home. You will LOVE the flooring where luxury meets practical living. Perfect for kids and pets because you can just mop and go, these custom large plank wood-look ceramic and marble ceramic tile floors throughout the main and upper levels are a game changer! A spacious office faces the front of the house and has plenty of windows for gazing should you get bored with work. The elegant and contemporary formal dining room features cut-out columns that create an open view of the family room and kitchen. The gourmet kitchen is a chef's dream with stainless steel appliances including a professional grade Kitchen Aid cooktop with 6 burners and a grill, a spacious pantry, upgraded cabinets, granite countertops, dazzling custom mirrored backsplash, and a large island with designer pendant lights to give your family a front seat view of your culinary delights. The family room has a gorgeous, coffered ceiling and cozy gas fireplace. The extended sunroom is loaded with windows for tons of natural light and exits to the brand new Trex deck and flagstone patio which features four separate seating areas for outdoor entertaining. This end unit patio backs to a wide-open common area perfect for kids to play while staying insight as the adults cook on the grill. Upper and Lower levels are easily accessed via wide, beautifully stained oak stairs. Upper Level has 9 ft ceilings leading to a continuation of the luxury tile flooring featured on the main level, a wide hallway with two spacious secondary bedrooms sharing a hall bathroom; a bonus room (perfect for an optional second office and/or exercise room); a laundry room with built-in cabinets, sink and a walk-in linen closet; and an Owners suite. The spacious Owners Suite has a huge walk-in closet and a spa-inspired bath with bronze fixtures, custom accent tiles, a floating tub, two separate vanities with upgraded cabinetry (plenty of drawers for toiletries), a water closet, and a shower big enough for two with floor-to-ceiling tile. The fully finished Lower Level is ready for football season entertaining with a very cool theatre area perfect for watching games. A full bath with a walk-in shower means this entire level could be converted into additional private living space for extended family or teens. There is also rough-in plumbing just waiting for you to build your wet bar or kitchenette. This stunning home is one of a kind.
Location
State VA
County Loudoun
Zoning 01
Rooms
Other Rooms Living Room, Dining Room, Primary Bedroom, Bedroom 2, Bedroom 3, Kitchen, Breakfast Room, Sun/Florida Room, Loft, Office, Recreation Room, Primary Bathroom
Basement Full, Fully Finished, Walkout Stairs
Interior
Interior Features Wood Floors, Floor Plan - Open, Upgraded Countertops, Walk-in Closet(s), Recessed Lighting, Crown Moldings, Chair Railings, Wainscotting
Hot Water Natural Gas
Heating Forced Air
Cooling Central A/C
Fireplaces Number 1
Equipment Stainless Steel Appliances, Cooktop, Oven - Wall, Built-In Microwave, Range Hood, Refrigerator, Icemaker, Water Dispenser, Dishwasher, Disposal
Fireplace Y
Appliance Stainless Steel Appliances, Cooktop, Oven - Wall, Built-In Microwave, Range Hood, Refrigerator, Icemaker, Water Dispenser, Dishwasher, Disposal
Heat Source Natural Gas
Laundry Upper Floor
Exterior
Exterior Feature Patio(s), Deck(s)
Parking Features Garage - Front Entry
Garage Spaces 2.0
Amenities Available Baseball Field, Basketball Courts, Bike Trail, Common Grounds, Jog/Walk Path, Pool - Outdoor, Tennis Courts, Tot Lots/Playground
Water Access N
Accessibility None
Porch Patio(s), Deck(s)
Attached Garage 2
Total Parking Spaces 2
Garage Y
Building
Lot Description Backs - Open Common Area
Story 3
Foundation Slab
Sewer Public Sewer
Water Public
Architectural Style Manor, Villa, Other
Level or Stories 3
Additional Building Above Grade, Below Grade
Structure Type Tray Ceilings
New Construction N
Schools
Elementary Schools Creightons Corner
Middle Schools Brambleton
High Schools Independence
School District Loudoun County Public Schools
Others
HOA Fee Include Reserve Funds,Road Maintenance,Snow Removal,Lawn Maintenance,Trash,High Speed Internet
Senior Community No
Tax ID 161468448000
Ownership Fee Simple
SqFt Source Assessor
Special Listing Condition Standard
Read Less Info
Want to know what your home might be worth? Contact us for a FREE valuation!

Our team is ready to help you sell your home for the highest possible price ASAP

Bought with Murugesan Vijayanand • Coldwell Banker Realty
"My job is to find and attract mastery-based agents to the office, protect the culture, and make sure everyone is happy! "
14291 Park Meadow Drive Suite 500, Chantilly, VA, 20151






