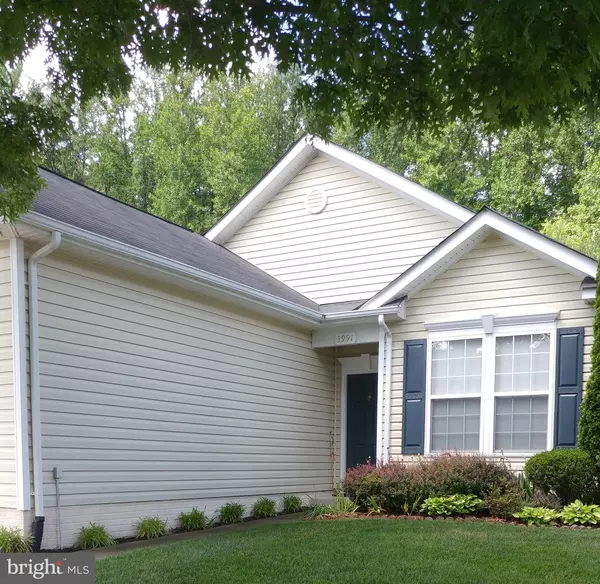$470,000
$450,000
4.4%For more information regarding the value of a property, please contact us for a free consultation.
3 Beds
2 Baths
1,992 SqFt
SOLD DATE : 07/29/2021
Key Details
Sold Price $470,000
Property Type Single Family Home
Sub Type Detached
Listing Status Sold
Purchase Type For Sale
Square Footage 1,992 sqft
Price per Sqft $235
Subdivision Four Seasons At Historic Va
MLS Listing ID VAPW524866
Sold Date 07/29/21
Style Colonial
Bedrooms 3
Full Baths 2
HOA Fees $230/mo
HOA Y/N Y
Abv Grd Liv Area 1,992
Originating Board BRIGHT
Year Built 2006
Annual Tax Amount $4,410
Tax Year 2021
Lot Size 7,706 Sqft
Acres 0.18
Property Description
***Please be aware new neutral carpet will be installed in all three bedrooms July 1. All offers will be reviewed by seller June 30, at 7:00 p.m. ***
The ultimate lifestyle awaits you in the this desirable 55+ active adult gated community at Four Seasons which has a magnificent 21,500 sq. ft clubhouse, indoor and outdoor pools, ballroom, fitness center, billiards, game rooms, cyber caf, classrooms, bocce ball, tennis, putting green, and walking trail. This is a gem of a find with a great location situated on a super level lot backing to trees. Gorgeous landscaping with meticulously maintained and ready to welcome the owner's home. This popular and spacious Pinehurst model with three bedrooms has many upgrades including hardwoods on the entire level, except bedrooms which have carpet. The open and bright kitchen has beautiful upgraded cabinets, Corian counters, and gas stove. Breakfast area with bay window. Large family room with gas fireplace. Master bedroom with tray ceiling and bay window. Home extended with sunroom leading to spacious patio. Neutral dcor with freshly painted interior. Master bath has soaking tub and separate shower. Better hurry on this one will not last!!!
Location
State VA
County Prince William
Zoning PMR
Rooms
Other Rooms Living Room, Dining Room, Bedroom 2, Bedroom 3, Kitchen, Family Room, Bedroom 1, Sun/Florida Room
Main Level Bedrooms 3
Interior
Interior Features Carpet, Ceiling Fan(s), Family Room Off Kitchen, Floor Plan - Open, Soaking Tub, Stall Shower, Walk-in Closet(s), Breakfast Area, Chair Railings, Crown Moldings, Dining Area, Entry Level Bedroom, Recessed Lighting, Upgraded Countertops, Wood Floors
Hot Water Electric
Heating Forced Air
Cooling Central A/C
Flooring Hardwood, Carpet
Fireplaces Number 1
Fireplaces Type Fireplace - Glass Doors, Mantel(s)
Equipment Built-In Microwave, Dishwasher, Disposal, Dryer, Icemaker, Oven/Range - Gas, Washer, Exhaust Fan, Refrigerator
Fireplace Y
Window Features Bay/Bow
Appliance Built-In Microwave, Dishwasher, Disposal, Dryer, Icemaker, Oven/Range - Gas, Washer, Exhaust Fan, Refrigerator
Heat Source Natural Gas
Laundry Main Floor
Exterior
Exterior Feature Patio(s)
Parking Features Garage Door Opener, Garage - Front Entry
Garage Spaces 2.0
Utilities Available Cable TV Available
Amenities Available Billiard Room, Club House, Common Grounds, Exercise Room, Game Room, Gated Community, Jog/Walk Path, Pool - Indoor, Pool - Outdoor, Tennis Courts
Water Access N
View Trees/Woods
Accessibility Level Entry - Main, No Stairs
Porch Patio(s)
Attached Garage 2
Total Parking Spaces 2
Garage Y
Building
Lot Description Landscaping, Backs to Trees, Level, Trees/Wooded
Story 1
Sewer Public Sewer
Water Public
Architectural Style Colonial
Level or Stories 1
Additional Building Above Grade, Below Grade
New Construction N
Schools
School District Prince William County Public Schools
Others
Pets Allowed Y
HOA Fee Include Common Area Maintenance,Security Gate,Trash
Senior Community Yes
Age Restriction 55
Tax ID 8190-73-1585
Ownership Fee Simple
SqFt Source Assessor
Security Features Security Gate,Smoke Detector
Acceptable Financing Cash, Conventional, FHA, VA
Horse Property N
Listing Terms Cash, Conventional, FHA, VA
Financing Cash,Conventional,FHA,VA
Special Listing Condition Standard
Pets Allowed Cats OK, Dogs OK
Read Less Info
Want to know what your home might be worth? Contact us for a FREE valuation!

Our team is ready to help you sell your home for the highest possible price ASAP

Bought with Valen Wade • Samson Properties

"My job is to find and attract mastery-based agents to the office, protect the culture, and make sure everyone is happy! "
14291 Park Meadow Drive Suite 500, Chantilly, VA, 20151






