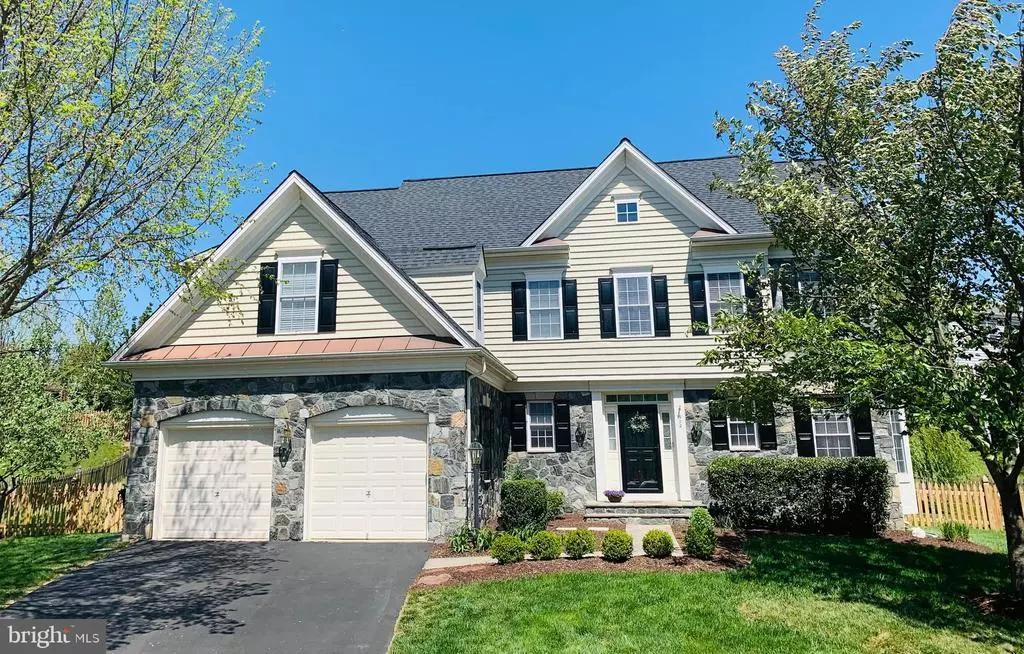$925,000
$825,000
12.1%For more information regarding the value of a property, please contact us for a free consultation.
5 Beds
6 Baths
4,360 SqFt
SOLD DATE : 05/21/2021
Key Details
Sold Price $925,000
Property Type Single Family Home
Sub Type Detached
Listing Status Sold
Purchase Type For Sale
Square Footage 4,360 sqft
Price per Sqft $212
Subdivision Edwards Landing
MLS Listing ID VALO436336
Sold Date 05/21/21
Style Colonial
Bedrooms 5
Full Baths 5
Half Baths 1
HOA Fees $85/mo
HOA Y/N Y
Abv Grd Liv Area 3,475
Originating Board BRIGHT
Year Built 2004
Annual Tax Amount $7,526
Tax Year 2021
Lot Size 0.280 Acres
Acres 0.28
Property Description
Your search is over! Stunning 5 bedroom 5.5 bath home in the sought after community of Edward's Landing located at the end of a cul de sac and only minutes from major shopping, dining, and tons of trails to the Potomac River or neighborhood playgrounds. With approximately 4,600 square feet of finished living space on four levels this home features beautiful finishes. The main level includes hardwood floors, upgraded trim, a gourmet remodeled kitchen with granite countertops and new stainless steel appliances, and an office room or den with lots of natural sunlight - great for working from home or online school needs. The lower level features brand new flooring perfect for entertaining with dry bar, built-ins, a fun reading nook, and an unfinished space just the right size for ample storage. On the 3rd level, you will find a primary bedroom with gas fireplace, three additional bedrooms including one with bathroom en suite, and a separate bonus space. There is yet a 4th floor featuring a loft area with beautiful views, closet and a full bath. Enjoy the custom patio with fire pit and professionally installed raised garden beds in the newly fenced and professionally landscaped yard. Innumerous recent updates include new roof (2017), two a/c zones, two furnaces, hot water heater, alarm system, brand new carpet, washer/dryer, flooring, neutral paint throughout, and countless fixtures and fans. No detail spared in this must see - Don't let this home slip away!
Location
State VA
County Loudoun
Zoning 06
Rooms
Basement Full, Connecting Stairway, Fully Finished, Heated, Outside Entrance, Interior Access, Rear Entrance, Sump Pump
Interior
Interior Features Carpet, Family Room Off Kitchen, Floor Plan - Open, Formal/Separate Dining Room, Walk-in Closet(s), Wet/Dry Bar, Wood Floors, Built-Ins, Ceiling Fan(s), Crown Moldings
Hot Water Natural Gas
Heating Forced Air
Cooling Ceiling Fan(s), Central A/C, Heat Pump(s), Zoned
Fireplaces Number 2
Fireplaces Type Gas/Propane
Equipment Built-In Microwave, Cooktop, Dishwasher, Disposal, Dryer, Energy Efficient Appliances, Icemaker, Oven - Double, Oven - Self Cleaning, Refrigerator, Stainless Steel Appliances, Washer, Water Heater
Furnishings No
Fireplace Y
Appliance Built-In Microwave, Cooktop, Dishwasher, Disposal, Dryer, Energy Efficient Appliances, Icemaker, Oven - Double, Oven - Self Cleaning, Refrigerator, Stainless Steel Appliances, Washer, Water Heater
Heat Source Natural Gas
Exterior
Exterior Feature Patio(s)
Parking Features Garage - Front Entry, Garage Door Opener, Inside Access
Garage Spaces 4.0
Fence Rear
Amenities Available Jog/Walk Path, Pool - Outdoor, Tennis Courts, Tot Lots/Playground
Water Access N
View Garden/Lawn
Accessibility None
Porch Patio(s)
Attached Garage 2
Total Parking Spaces 4
Garage Y
Building
Lot Description Cul-de-sac, Landscaping, Rear Yard
Story 3.5
Sewer Public Sewer
Water Public
Architectural Style Colonial
Level or Stories 3.5
Additional Building Above Grade, Below Grade
New Construction N
Schools
Elementary Schools Ball'S Bluff
Middle Schools Smart'S Mill
High Schools Tuscarora
School District Loudoun County Public Schools
Others
HOA Fee Include Snow Removal,Trash,Pool(s)
Senior Community No
Tax ID 146167061000
Ownership Fee Simple
SqFt Source Assessor
Security Features Security System
Acceptable Financing Cash, Conventional, FHA, VA
Listing Terms Cash, Conventional, FHA, VA
Financing Cash,Conventional,FHA,VA
Special Listing Condition Standard
Read Less Info
Want to know what your home might be worth? Contact us for a FREE valuation!

Our team is ready to help you sell your home for the highest possible price ASAP

Bought with Mary E Misleh • Keller Williams Realty
"My job is to find and attract mastery-based agents to the office, protect the culture, and make sure everyone is happy! "
14291 Park Meadow Drive Suite 500, Chantilly, VA, 20151



