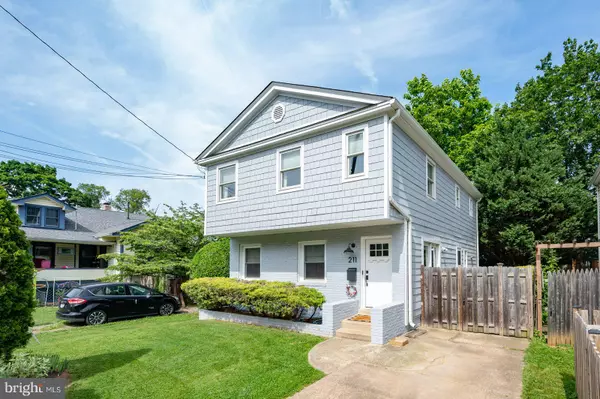$875,000
$899,990
2.8%For more information regarding the value of a property, please contact us for a free consultation.
3 Beds
4 Baths
1,800 SqFt
SOLD DATE : 09/24/2021
Key Details
Sold Price $875,000
Property Type Single Family Home
Sub Type Detached
Listing Status Sold
Purchase Type For Sale
Square Footage 1,800 sqft
Price per Sqft $486
Subdivision Penrose
MLS Listing ID VAAR2000316
Sold Date 09/24/21
Style Traditional,Craftsman
Bedrooms 3
Full Baths 3
Half Baths 1
HOA Y/N N
Abv Grd Liv Area 1,800
Originating Board BRIGHT
Year Built 1963
Annual Tax Amount $7,964
Tax Year 2021
Lot Size 4,200 Sqft
Acres 0.1
Property Description
Every single room in this home has been updated with classy taste and a touch of flair. The gleaming hardwood floors, renovated kitchen, and craftsman inspired decor give this home a modern look with a traditional feel. Accent walls , recessed lighting, and built ins complete the look for this turn key home.
1 stop light away from Washington DC! Central Location in Penrose/South Arlington. So close to Route 50/395 and downtown Arlington and Washington DC. Within blocks of at least 4 parks and playgrounds. 3 bedrooms and 3.5 bathrooms. You had me at the kitchen! Beautiful quartz countertops, white soft close custom cabinetry including a large panty cabinet, island with electricity and seating, and an accent wall in the dining area.
3 bedrooms and 2 full bathrooms on the upper level, kitchen/dining room combo and living room on the main floor, and a basement divided between storage/laundry and an extra room for relaxing, working, or for guests! The fully fenced rear yard offers a paved patio with mature landscaping- SHADE and privacy. Don't miss the beautiful blooming hydrangeas!
Location
State VA
County Arlington
Zoning R-6
Direction West
Rooms
Other Rooms Living Room, Dining Room, Primary Bedroom, Bedroom 2, Bedroom 3, Kitchen, Foyer, Laundry, Recreation Room, Storage Room, Utility Room, Bathroom 1, Bathroom 2, Bathroom 3
Basement Connecting Stairway, Fully Finished, Heated, Improved, Interior Access, Outside Entrance, Rear Entrance, Walkout Stairs, Windows
Interior
Interior Features Built-Ins, Ceiling Fan(s), Crown Moldings, Dining Area, Kitchen - Island, Primary Bath(s), Walk-in Closet(s), Window Treatments, Wood Floors
Hot Water Natural Gas
Heating Ceiling, Forced Air
Cooling Central A/C
Flooring Hardwood, Tile/Brick
Fireplaces Number 2
Fireplaces Type Screen
Equipment Built-In Microwave, Dishwasher, Disposal, Dryer - Front Loading, Oven/Range - Gas, Stainless Steel Appliances, Washer - Front Loading, Water Heater
Fireplace Y
Appliance Built-In Microwave, Dishwasher, Disposal, Dryer - Front Loading, Oven/Range - Gas, Stainless Steel Appliances, Washer - Front Loading, Water Heater
Heat Source Natural Gas
Laundry Basement
Exterior
Garage Spaces 2.0
Fence Wood, Rear
Water Access N
Accessibility None
Total Parking Spaces 2
Garage N
Building
Story 3
Sewer Public Sewer
Water Public
Architectural Style Traditional, Craftsman
Level or Stories 3
Additional Building Above Grade, Below Grade
New Construction N
Schools
School District Arlington County Public Schools
Others
Senior Community No
Tax ID 24-024-025
Ownership Fee Simple
SqFt Source Assessor
Acceptable Financing VA, FHA, Cash, Conventional
Listing Terms VA, FHA, Cash, Conventional
Financing VA,FHA,Cash,Conventional
Special Listing Condition Standard
Read Less Info
Want to know what your home might be worth? Contact us for a FREE valuation!

Our team is ready to help you sell your home for the highest possible price ASAP

Bought with Janet S Croft • RE/MAX Allegiance

"My job is to find and attract mastery-based agents to the office, protect the culture, and make sure everyone is happy! "
14291 Park Meadow Drive Suite 500, Chantilly, VA, 20151






