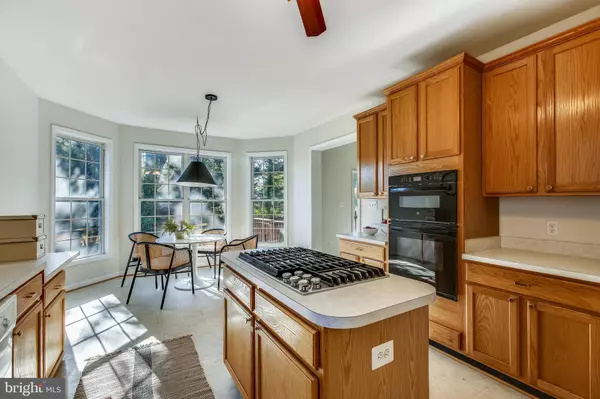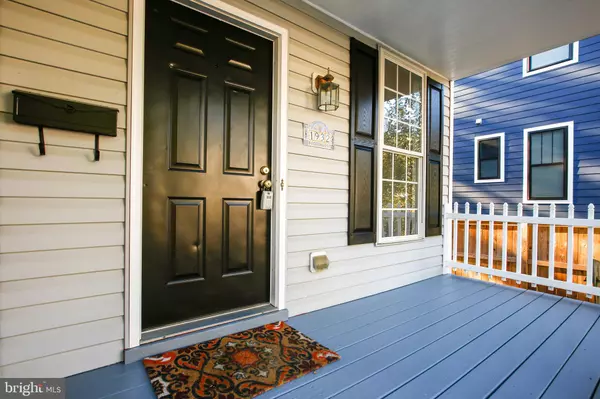$1,042,500
$950,000
9.7%For more information regarding the value of a property, please contact us for a free consultation.
4 Beds
4 Baths
2,502 SqFt
SOLD DATE : 11/15/2021
Key Details
Sold Price $1,042,500
Property Type Single Family Home
Sub Type Detached
Listing Status Sold
Purchase Type For Sale
Square Footage 2,502 sqft
Price per Sqft $416
Subdivision Highview Park
MLS Listing ID VAAR2002980
Sold Date 11/15/21
Style Colonial
Bedrooms 4
Full Baths 3
Half Baths 1
HOA Y/N N
Abv Grd Liv Area 2,502
Originating Board BRIGHT
Year Built 1999
Annual Tax Amount $10,229
Tax Year 2021
Lot Size 6,075 Sqft
Acres 0.14
Property Description
Rare find in North Arlington! 3600+ sq feet of living space, 4 upper-level bedrooms, 2 gas fireplaces, and attached garage. HUGE owners suite with bay window sitting area and sunlight all day long, The oversized owners bath has double sinks, soaking tub, and shower along with a huge walk-in closet. bath. Fresh paint and new carpet throughout! Outdoor living spaces include a charming front porch, deck, patio, and fenced rear yard. Oversized eat-in kitchen with center island, separate dining room, spacious family room, and main level office -perfect if you're still working from home! Back to commuting? Ideally located for public transportation (minutes to MetroBus & ARTbus stop, 1.5 miles from Ballston Metro) AND convenient to 66 + major Arlington thoroughfares. The finished walk-out lower level is perfect for hosting Sunday football games - features a full bath and expansive recreation room with a wet bar and gas fireplace. Popular Glebe-Swanson-Yorktown school pyramid!! Close to shops and restaurants, from local favorites like Bob & Edith's Diner and Heidelberg Bakery along Lee Highway to Lee-Harrison Shopping Center (1/2 a mile away and home to Harris Teeter, Duck Donuts & more!). Unbeatable opportunity to own in North Arlington at a great price!
Location
State VA
County Arlington
Zoning R-6
Rooms
Other Rooms Living Room, Dining Room, Primary Bedroom, Bedroom 2, Bedroom 3, Kitchen, Den, Bedroom 1, Laundry, Recreation Room, Storage Room
Basement Connecting Stairway, Full, Fully Finished, Rear Entrance, Walkout Level
Interior
Interior Features 2nd Kitchen, Built-Ins, Dining Area, Floor Plan - Open, Kitchen - Island, Kitchen - Table Space, Primary Bath(s), Window Treatments, Wood Floors
Hot Water Electric
Heating Forced Air
Cooling Central A/C
Flooring Carpet, Vinyl
Fireplaces Number 1
Fireplaces Type Gas/Propane
Equipment Cooktop - Down Draft, Dishwasher, Disposal, Dryer, Exhaust Fan, Icemaker, Microwave, Oven - Self Cleaning, Oven - Wall, Refrigerator, Washer, Water Dispenser
Fireplace Y
Window Features Screens,Bay/Bow
Appliance Cooktop - Down Draft, Dishwasher, Disposal, Dryer, Exhaust Fan, Icemaker, Microwave, Oven - Self Cleaning, Oven - Wall, Refrigerator, Washer, Water Dispenser
Heat Source Natural Gas
Laundry Main Floor
Exterior
Exterior Feature Deck(s), Patio(s), Porch(es)
Parking Features Garage Door Opener
Garage Spaces 2.0
Fence Fully
Utilities Available Cable TV Available
Water Access N
View Street
Roof Type Shingle,Composite
Accessibility None
Porch Deck(s), Patio(s), Porch(es)
Attached Garage 1
Total Parking Spaces 2
Garage Y
Building
Story 3
Foundation Other
Sewer Public Sewer
Water Public
Architectural Style Colonial
Level or Stories 3
Additional Building Above Grade, Below Grade
Structure Type 9'+ Ceilings,Vaulted Ceilings
New Construction N
Schools
Elementary Schools Glebe
Middle Schools Swanson
High Schools Yorktown
School District Arlington County Public Schools
Others
Pets Allowed Y
Senior Community No
Tax ID 08-019-015
Ownership Fee Simple
SqFt Source Assessor
Security Features Electric Alarm
Acceptable Financing Cash, Conventional, FHA, VA
Horse Property N
Listing Terms Cash, Conventional, FHA, VA
Financing Cash,Conventional,FHA,VA
Special Listing Condition Standard
Pets Allowed No Pet Restrictions
Read Less Info
Want to know what your home might be worth? Contact us for a FREE valuation!

Our team is ready to help you sell your home for the highest possible price ASAP

Bought with Joseph T Hurley • Compass

"My job is to find and attract mastery-based agents to the office, protect the culture, and make sure everyone is happy! "
14291 Park Meadow Drive Suite 500, Chantilly, VA, 20151






