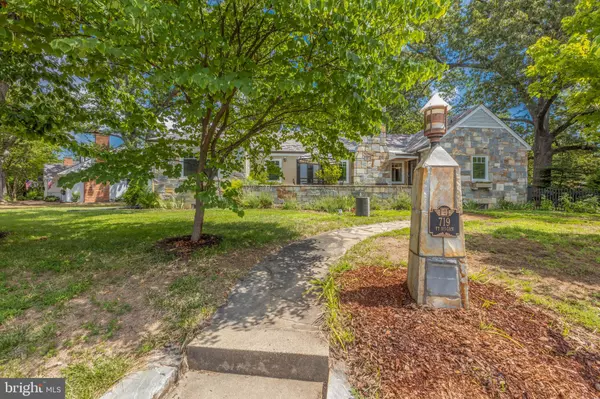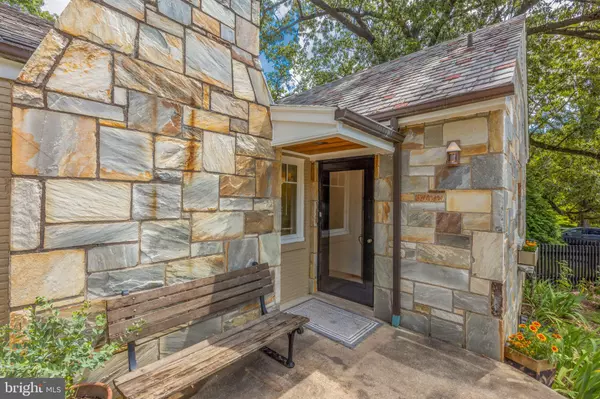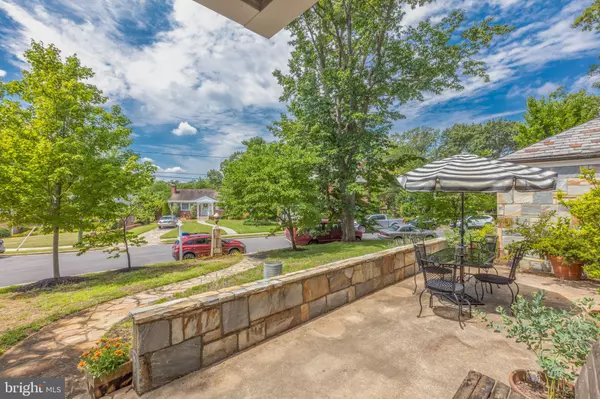$1,030,000
$1,049,000
1.8%For more information regarding the value of a property, please contact us for a free consultation.
4 Beds
4 Baths
3,335 SqFt
SOLD DATE : 09/18/2020
Key Details
Sold Price $1,030,000
Property Type Single Family Home
Sub Type Detached
Listing Status Sold
Purchase Type For Sale
Square Footage 3,335 sqft
Price per Sqft $308
Subdivision Timber Branch Park
MLS Listing ID VAAX248050
Sold Date 09/18/20
Style Traditional
Bedrooms 4
Full Baths 4
HOA Y/N N
Abv Grd Liv Area 2,291
Originating Board BRIGHT
Year Built 1950
Annual Tax Amount $10,025
Tax Year 2020
Lot Size 10,800 Sqft
Acres 0.25
Property Description
Virtual Open House Saturday 8/8 - 12n on Facebook@ThePeeleGroup and 12:30pm Instagram @thepeelegroup. No in-person visits. Gracious stone home featuring spacious front porch and quality craftsmanship throughout! The slate roof is built to last a lifetime. You are welcomed into this lovely home by way of a long porch, and a foyer complete with it's own phone nook! Filled with character, this unique home features a spacious living room with wood-burning stone fireplace. Open the secret bookshelf door to the master suite. Formal dining room with chair moulding, and both the living room and dining room walk out to a year-round sitting porch. Sunny updated kitchen with gas range, SS appliances, granite counters and hickory cabinets. Large lower level with wide center hall with space for a sitting area, additional office or craft area. Spacious family room with wet bar. Lots of storage, including a walk-in cedar closet for your winter storage. Large laundry with full size front-loading washer and dryer and sink. Plus an office/4th bedroom, and a den/storage room/or 5th bedroom. Three full baths on upper level, plus lower level full bath with claw footed tub and wood paneling. Fenced back and side yard, and 2 sheds. HVAC and windows were all replaced in 2012. Conveniently located near Old Town, Del Ray, Shirlington, Braddock and King Street metro stations and minutes to DC!
Location
State VA
County Alexandria City
Zoning R 8
Rooms
Basement Full
Main Level Bedrooms 4
Interior
Hot Water Natural Gas
Heating Forced Air
Cooling Central A/C
Fireplaces Number 1
Fireplaces Type Wood
Equipment Built-In Microwave, Dishwasher, Disposal, Dryer, Refrigerator, Stove, Washer
Fireplace Y
Appliance Built-In Microwave, Dishwasher, Disposal, Dryer, Refrigerator, Stove, Washer
Heat Source Natural Gas
Exterior
Exterior Feature Patio(s)
Water Access N
Accessibility None
Porch Patio(s)
Garage N
Building
Story 2
Sewer Public Sewer
Water Public
Architectural Style Traditional
Level or Stories 2
Additional Building Above Grade, Below Grade
New Construction N
Schools
Elementary Schools Douglas Macarthur
Middle Schools George Washington
High Schools Alexandria City
School District Alexandria City Public Schools
Others
Senior Community No
Tax ID 033.03-13-13
Ownership Fee Simple
SqFt Source Assessor
Special Listing Condition Standard
Read Less Info
Want to know what your home might be worth? Contact us for a FREE valuation!

Our team is ready to help you sell your home for the highest possible price ASAP

Bought with Christine R Garner • Weichert, REALTORS
"My job is to find and attract mastery-based agents to the office, protect the culture, and make sure everyone is happy! "
14291 Park Meadow Drive Suite 500, Chantilly, VA, 20151






