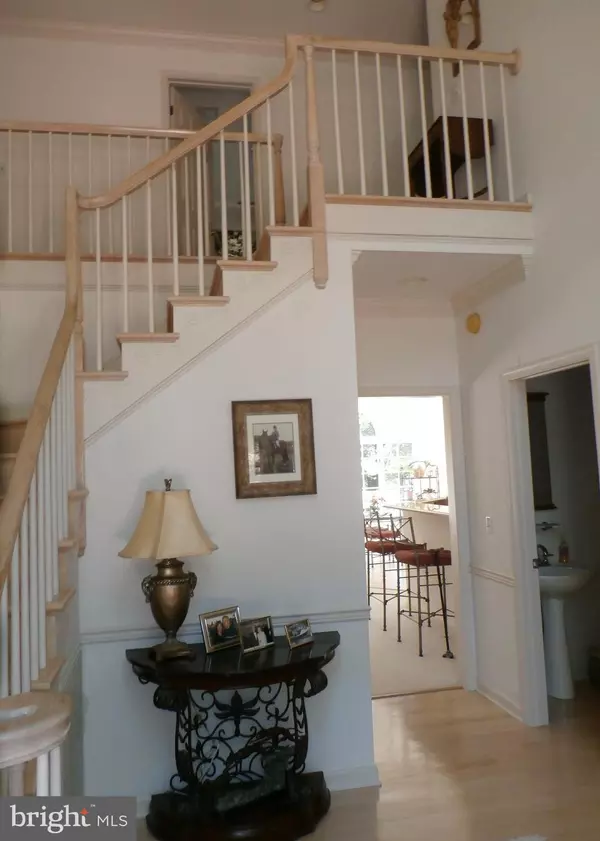$525,900
$524,900
0.2%For more information regarding the value of a property, please contact us for a free consultation.
5 Beds
4 Baths
3,458 SqFt
SOLD DATE : 08/06/2021
Key Details
Sold Price $525,900
Property Type Single Family Home
Sub Type Detached
Listing Status Sold
Purchase Type For Sale
Square Footage 3,458 sqft
Price per Sqft $152
Subdivision Nithsdale
MLS Listing ID MDWC2000104
Sold Date 08/06/21
Style Contemporary
Bedrooms 5
Full Baths 3
Half Baths 1
HOA Fees $25/ann
HOA Y/N Y
Abv Grd Liv Area 3,458
Originating Board BRIGHT
Year Built 1994
Annual Tax Amount $3,896
Tax Year 2020
Lot Size 0.606 Acres
Acres 0.61
Lot Dimensions 0.00 x 0.00
Property Description
Refreshing design home with large open flowing rooms and 9 ft ceilings. Lots of upgrades are found throughout. Two story open foyer with beautiful open railing and crown moldings. The large downstairs bedroom and bath have a sitting area that opens to a deck. All bedrooms have walk-in- closets. Laundry facilities are found on both floors. Many palladium windows are found throughout. The kitchen features granite counter tops and stainless steel appliances . The adjoining breakfast room features cathedral ceiling and walls of glass overlooking the deck and landscaping. Enjoy the outside that features lush landscaping with brick walks and walls and an oversize deck with seating plus a two car garage. One year home warranty included.
Location
State MD
County Wicomico
Area Wicomico Southwest (23-03)
Zoning RESIDENTIAL
Rooms
Main Level Bedrooms 5
Interior
Interior Features Attic, Attic/House Fan, Carpet, Ceiling Fan(s), Crown Moldings, Entry Level Bedroom, Family Room Off Kitchen, Formal/Separate Dining Room, Recessed Lighting, Soaking Tub, Stall Shower, Upgraded Countertops, Walk-in Closet(s), Window Treatments, Wood Floors
Hot Water Propane
Heating Forced Air
Cooling Central A/C
Flooring Carpet, Ceramic Tile, Hardwood
Equipment Dishwasher, Dryer - Electric, Microwave, Oven/Range - Gas, Refrigerator, Stainless Steel Appliances, Washer, Water Heater, Water Heater - High-Efficiency
Window Features Insulated,Palladian,Screens
Appliance Dishwasher, Dryer - Electric, Microwave, Oven/Range - Gas, Refrigerator, Stainless Steel Appliances, Washer, Water Heater, Water Heater - High-Efficiency
Heat Source Propane - Leased
Exterior
Parking Features Garage - Side Entry, Garage Door Opener
Garage Spaces 2.0
Fence Board
Utilities Available Cable TV, Phone, Propane
Water Access N
Roof Type Architectural Shingle
Accessibility None
Attached Garage 2
Total Parking Spaces 2
Garage Y
Building
Lot Description Partly Wooded
Story 2
Sewer Community Septic Tank, Private Septic Tank
Water Private/Community Water
Architectural Style Contemporary
Level or Stories 2
Additional Building Above Grade, Below Grade
New Construction N
Schools
Elementary Schools Westside
Middle Schools Salisbury
High Schools James M. Bennett
School District Wicomico County Public Schools
Others
Senior Community No
Tax ID 09-063307
Ownership Fee Simple
SqFt Source Assessor
Acceptable Financing Cash, Conventional, VA
Horse Property N
Listing Terms Cash, Conventional, VA
Financing Cash,Conventional,VA
Special Listing Condition Standard
Read Less Info
Want to know what your home might be worth? Contact us for a FREE valuation!

Our team is ready to help you sell your home for the highest possible price ASAP

Bought with Kelley Bjorkland • Keller Williams Realty Delmarva
"My job is to find and attract mastery-based agents to the office, protect the culture, and make sure everyone is happy! "
14291 Park Meadow Drive Suite 500, Chantilly, VA, 20151






