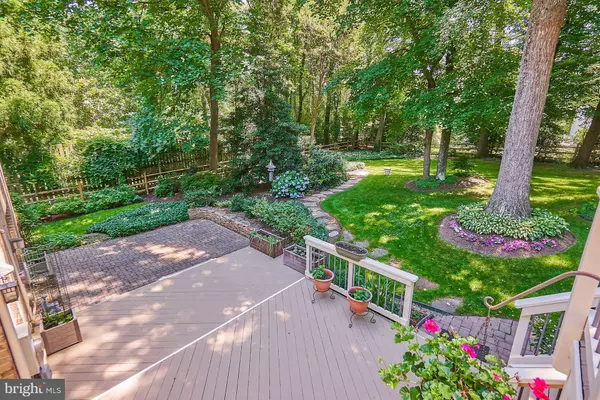$900,000
$899,000
0.1%For more information regarding the value of a property, please contact us for a free consultation.
5 Beds
3 Baths
3,740 SqFt
SOLD DATE : 08/13/2021
Key Details
Sold Price $900,000
Property Type Single Family Home
Sub Type Detached
Listing Status Sold
Purchase Type For Sale
Square Footage 3,740 sqft
Price per Sqft $240
Subdivision Mason Hill
MLS Listing ID VAFX1209690
Sold Date 08/13/21
Style Ranch/Rambler
Bedrooms 5
Full Baths 3
HOA Y/N N
Abv Grd Liv Area 1,870
Originating Board BRIGHT
Year Built 1977
Annual Tax Amount $9,083
Tax Year 2020
Lot Size 0.555 Acres
Acres 0.55
Property Description
This beautiful 5BR/3BA brick rambler is located on a spectacular lot (over 1/2 acre) in the sought-after neighborhood of Mason Hill. With multi-level decks and charming brick patio overlooking the peaceful and private gardens, you will feel a world away from civilization yet are within minutes of major commuter routes, recreation, shopping, and dining. The spacious floorplan affords ease of one-level living with plenty of additional space in the fully finished walk-out lower level. There are beautiful hardwood floors throughout the main level which features an updated eat-in Kitchen with granite counters, stainless appliances, tile floor, pantry closet & built-in desk. The separate Dining Room opens to a 3-level deck w/custom lighting. The inviting Living Room offers a stunning view of the yard, and the four main level Bedrooms are tucked away in the separate wing of the house. The Primary/Owners suite includes a walk-in closet and Bath, and three other good-sized Bedrooms and full Bath complete the main level. The walk-out lower-level which opens to a private brick patio is full of surprises including a large Family Room w/neutral carpet, gas fireplace & wet bar; Laundry/Utility Room; spacious 5th Bedroom; full Bath; large Storage Room; and huge daylight Studio/Exercise Room with built-in cabinets. Updates in last 5 years include new roof & gutters (21), rear yard fence (20), new HVAC (20), new kitchen appliances, & chimney cap. Theres easy access to major commuter routes, Amazon HQ2, National Harbor, DC, Mt. Vernon, Ft. Belvoir, Ronald Reagan National Airport, biking & hiking trails & minutes to Old Town Alexandria with an array of restaurants & eclectic shops. Sellers prefer August 11-13 Settlement Date. Welcome Home!
Location
State VA
County Fairfax
Zoning 120
Rooms
Other Rooms Living Room, Dining Room, Primary Bedroom, Bedroom 2, Bedroom 3, Bedroom 4, Bedroom 5, Kitchen, Family Room, Exercise Room, Storage Room, Bathroom 2, Bathroom 3, Primary Bathroom
Basement Daylight, Full, Fully Finished
Main Level Bedrooms 4
Interior
Interior Features Built-Ins, Ceiling Fan(s), Kitchen - Eat-In, Kitchen - Table Space, Pantry, Walk-in Closet(s), Wet/Dry Bar, Wood Floors, Upgraded Countertops, Carpet, Entry Level Bedroom, Formal/Separate Dining Room, Primary Bath(s), Crown Moldings
Hot Water Electric
Heating Forced Air
Cooling Central A/C
Flooring Carpet, Hardwood
Fireplaces Number 1
Fireplaces Type Gas/Propane
Equipment Built-In Microwave, Built-In Range, Disposal, Dryer, Dryer - Electric, Exhaust Fan, Icemaker, Oven - Self Cleaning, Oven/Range - Electric, Refrigerator, Stainless Steel Appliances, Washer, Water Heater
Furnishings No
Fireplace Y
Window Features Double Hung,Screens,Storm
Appliance Built-In Microwave, Built-In Range, Disposal, Dryer, Dryer - Electric, Exhaust Fan, Icemaker, Oven - Self Cleaning, Oven/Range - Electric, Refrigerator, Stainless Steel Appliances, Washer, Water Heater
Heat Source Natural Gas
Laundry Lower Floor
Exterior
Exterior Feature Patio(s), Deck(s)
Parking Features Garage Door Opener, Inside Access, Oversized
Garage Spaces 4.0
Fence Rear, Split Rail, Wire
Utilities Available Cable TV, Under Ground
Water Access N
View Garden/Lawn, Trees/Woods
Roof Type Architectural Shingle
Accessibility None
Porch Patio(s), Deck(s)
Attached Garage 2
Total Parking Spaces 4
Garage Y
Building
Lot Description Backs to Trees, Landscaping, Private, Rear Yard
Story 2
Sewer Public Sewer
Water Public
Architectural Style Ranch/Rambler
Level or Stories 2
Additional Building Above Grade, Below Grade
New Construction N
Schools
Elementary Schools Hollin Meadows
Middle Schools Sandburg
High Schools West Potomac
School District Fairfax County Public Schools
Others
Pets Allowed Y
Senior Community No
Tax ID 0933 27 0007
Ownership Fee Simple
SqFt Source Assessor
Acceptable Financing Cash, Conventional, FHA, VA
Horse Property N
Listing Terms Cash, Conventional, FHA, VA
Financing Cash,Conventional,FHA,VA
Special Listing Condition Standard
Pets Allowed No Pet Restrictions
Read Less Info
Want to know what your home might be worth? Contact us for a FREE valuation!

Our team is ready to help you sell your home for the highest possible price ASAP

Bought with Mary M Calderwood • Integrity Real Estate Group
"My job is to find and attract mastery-based agents to the office, protect the culture, and make sure everyone is happy! "
14291 Park Meadow Drive Suite 500, Chantilly, VA, 20151






