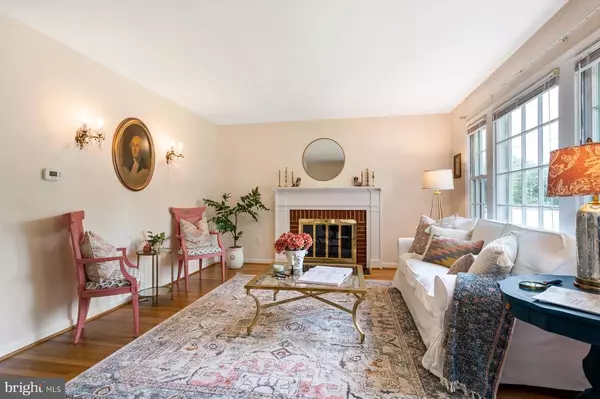$532,500
$569,375
6.5%For more information regarding the value of a property, please contact us for a free consultation.
3 Beds
2 Baths
1,118 SqFt
SOLD DATE : 01/27/2021
Key Details
Sold Price $532,500
Property Type Single Family Home
Sub Type Detached
Listing Status Sold
Purchase Type For Sale
Square Footage 1,118 sqft
Price per Sqft $476
Subdivision Waynewood
MLS Listing ID VAFX1155344
Sold Date 01/27/21
Style Colonial
Bedrooms 3
Full Baths 2
HOA Y/N N
Abv Grd Liv Area 1,118
Originating Board BRIGHT
Year Built 1962
Annual Tax Amount $6,908
Tax Year 2020
Lot Size 10,692 Sqft
Acres 0.25
Property Description
Priced to sell! With a little elbow grease you can transform this home that needs just a little TLC. An amazing opportunity to own a very affordable home, well positioned in Waynewood! Walking distance to both Waynewood Elementary (three blocks) and Carl Sandburg Middle School (half a block). This Saratoga model, built in 1962, needs just a little elbow grease to be transformed into a charming, cozy and lovely home, personalized to your taste and decorating style; a blank canvas for your creativity to run wild. Beautiful refinished hardwood floors on main and upper levels, an inviting wood burning fireplace - three levels, three bedrooms, two full bathrooms. Ceramic tile in family room, separate laundry room, lots of additional storage space, HVAC renewed in 2016. Level, expansive, professionally landscaped yard with patio for dining. Public transportation: M101 bus stop a few steps away, Huntington Metro within 5 miles, George Washington bike and walking path minutes away. Close to Fort Belvoir, Old Town and the District.
Location
State VA
County Fairfax
Zoning 130
Rooms
Other Rooms Living Room, Dining Room, Primary Bedroom, Bedroom 2, Bedroom 3, Kitchen, Family Room, Laundry, Full Bath
Basement Fully Finished, Daylight, Full, Walkout Stairs
Interior
Interior Features Combination Dining/Living, Floor Plan - Traditional, Tub Shower, Wood Floors
Hot Water Natural Gas
Heating Heat Pump(s)
Cooling Central A/C, Ceiling Fan(s)
Flooring Hardwood, Ceramic Tile
Fireplaces Number 1
Fireplaces Type Equipment, Mantel(s)
Equipment Disposal, Dryer, Oven/Range - Gas, Range Hood, Refrigerator, Washer, Dishwasher
Furnishings No
Fireplace Y
Window Features Bay/Bow
Appliance Disposal, Dryer, Oven/Range - Gas, Range Hood, Refrigerator, Washer, Dishwasher
Heat Source Natural Gas
Laundry Lower Floor
Exterior
Exterior Feature Patio(s)
Garage Spaces 3.0
Fence Partially
Water Access N
Roof Type Asphalt
Accessibility None
Porch Patio(s)
Road Frontage City/County
Total Parking Spaces 3
Garage N
Building
Lot Description Front Yard, Landscaping, Level, Private, SideYard(s)
Story 3
Sewer Public Sewer
Water Public
Architectural Style Colonial
Level or Stories 3
Additional Building Above Grade, Below Grade
New Construction N
Schools
Elementary Schools Waynewood
Middle Schools Carl Sandburg
High Schools West Potomac
School District Fairfax County Public Schools
Others
Pets Allowed Y
Senior Community No
Tax ID 1024 05150021
Ownership Fee Simple
SqFt Source Assessor
Acceptable Financing Conventional, Cash, FHA
Horse Property N
Listing Terms Conventional, Cash, FHA
Financing Conventional,Cash,FHA
Special Listing Condition Standard
Pets Allowed No Pet Restrictions
Read Less Info
Want to know what your home might be worth? Contact us for a FREE valuation!

Our team is ready to help you sell your home for the highest possible price ASAP

Bought with Tung Mai • Spring Hill Real Estate, LLC.
"My job is to find and attract mastery-based agents to the office, protect the culture, and make sure everyone is happy! "
14291 Park Meadow Drive Suite 500, Chantilly, VA, 20151






