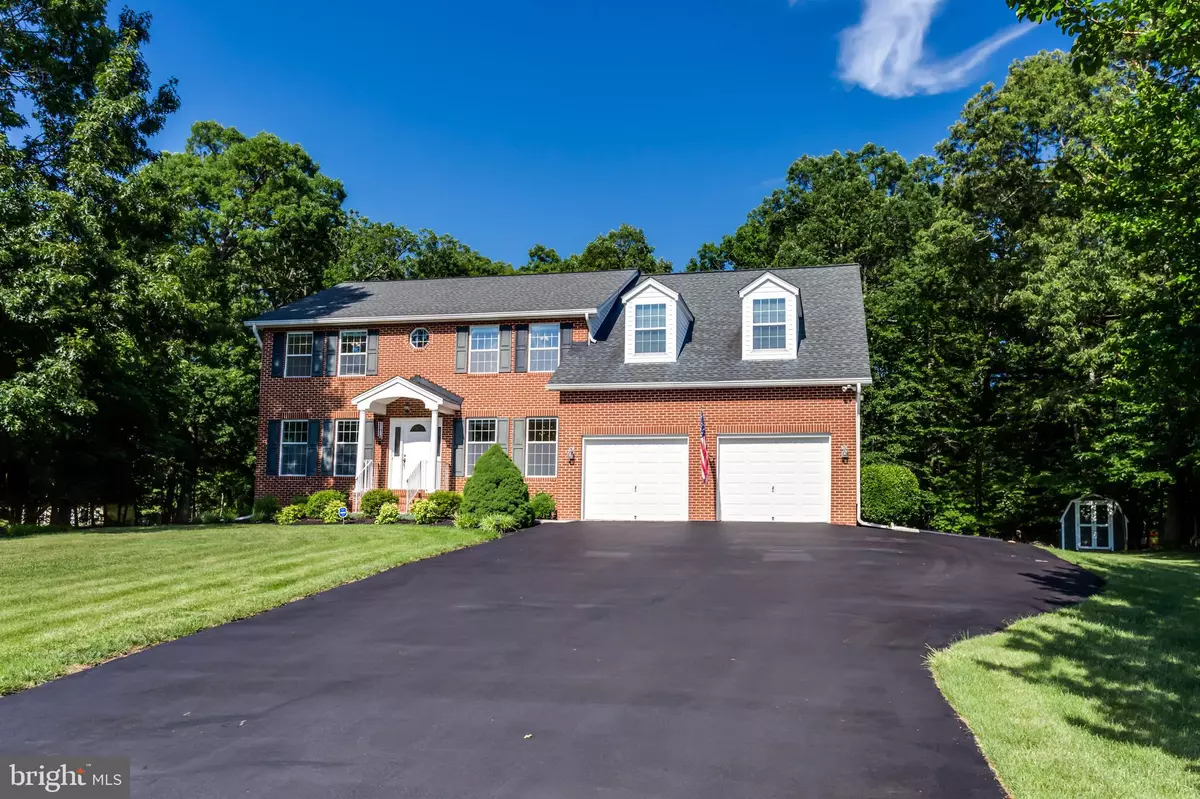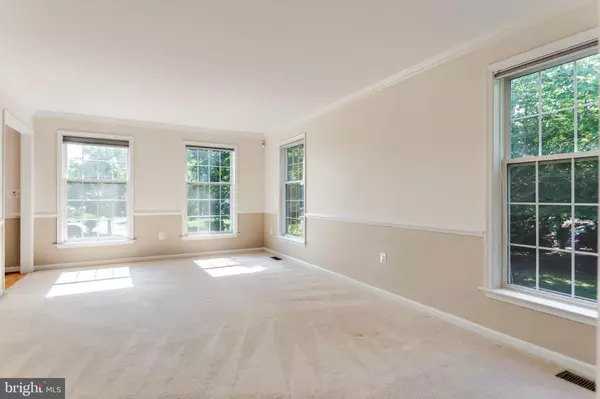$475,000
$475,000
For more information regarding the value of a property, please contact us for a free consultation.
5 Beds
3 Baths
3,980 SqFt
SOLD DATE : 08/10/2020
Key Details
Sold Price $475,000
Property Type Single Family Home
Sub Type Detached
Listing Status Sold
Purchase Type For Sale
Square Footage 3,980 sqft
Price per Sqft $119
Subdivision Berry Hill Manor
MLS Listing ID MDCH214430
Sold Date 08/10/20
Style Colonial
Bedrooms 5
Full Baths 2
Half Baths 1
HOA Fees $13/ann
HOA Y/N Y
Abv Grd Liv Area 3,580
Originating Board BRIGHT
Year Built 1996
Annual Tax Amount $5,330
Tax Year 2019
Lot Size 0.635 Acres
Acres 0.63
Property Description
BIG BOLD BEAUTY is sitting at the head of this quiet cul-de-sac and is move-in ready. Majestically situated on a beautiful and private lot, this home has a lot to offer both indoors and out! Meticulously landscaped yard is a pleasure to drive up to and the Brick front with dormers offers true Colonial detailing. You will love all of the storage (cabinets included) in the oversized 2-car garage. The foyer has hardwoods, crown molding and chair rails and the whole house offers spacious rooms throughout! There is a formal living room and dining room, both with crown molding and chair railing and there are French doors between the dining room and kitchen. The huge fully equipped and updated kitchen features beautiful (and plenty of) cabinetry, 2 pantries, a built-in desk, granite countertops, stainless steel appliances and peninsula countertop and a built-in wine rack. It is a great lay-out for entertaining guests. There are French doors leading to the patio and screened gazebo in the back yard, as well as the kitchen is right off of the sunken family room. The two-story family room features gleaming hardwood floors and a dramatic floor to ceiling masonry fireplace. There are lots of windows for natural lighting. The office/5th bedroom has double door entry right off of the family room. The basement has a finished recreation room and there is loads of storage space, as well. There is easy access to the utilities in the basement. This home offers efficient dual zones Heat Pumps for cooling and heat along with a natural gas backup system. There is a large laundry room on the main level with a laundry sink, big closet and there is a convenient door to the outside. The front load washer and dryer convey with the property. On the upper level you will find the master suite plus 3 other generously sized bedrooms and a hall bathroom. The Master bedroom has a separate sitting area, and a spectacular humongous divided walk-in closet it even has its own floored attic area great for luggage storage or hiding gifts, etc. The ensuite master bath features a jetted spa tub, separate shower, 2 separate vanities, ceramic flooring and tub surround and linen closet. Enjoy entertaining guests with plenty of parking in the oversized driveway and you will love the beautifully landscaped yard with Maintenance free Screened Gazebo with ceiling fan and electricity. There is also a shed in the back yard. Come take a look. This home is currently in the North Point HS district and is conveniently located for easy commutes to Washington DC, Northern VA, the National Harbor ad Joint Base Andrews.
Location
State MD
County Charles
Zoning WCD
Rooms
Other Rooms Living Room, Dining Room, Primary Bedroom, Bedroom 2, Bedroom 3, Bedroom 4, Bedroom 5, Kitchen, Family Room, Foyer, Breakfast Room, Laundry, Recreation Room, Storage Room, Utility Room, Primary Bathroom, Half Bath
Basement Other, Improved, Outside Entrance, Partially Finished, Rear Entrance, Sump Pump, Walkout Stairs
Main Level Bedrooms 1
Interior
Interior Features Attic, Breakfast Area, Carpet, Ceiling Fan(s), Chair Railings, Crown Moldings, Dining Area, Entry Level Bedroom, Family Room Off Kitchen, Floor Plan - Traditional, Formal/Separate Dining Room, Kitchen - Country, Kitchen - Eat-In, Kitchen - Table Space, Primary Bath(s), Pantry, Recessed Lighting, Soaking Tub, Tub Shower, Upgraded Countertops, Walk-in Closet(s), WhirlPool/HotTub, Window Treatments, Wood Floors
Hot Water Electric
Heating Forced Air, Heat Pump - Gas BackUp, Heat Pump(s)
Cooling Heat Pump(s), Ceiling Fan(s), Central A/C
Flooring Carpet, Ceramic Tile, Hardwood, Tile/Brick
Fireplaces Number 1
Fireplaces Type Brick, Equipment, Fireplace - Glass Doors, Mantel(s)
Equipment Built-In Microwave, Dishwasher, Disposal, Dryer - Front Loading, Exhaust Fan, Oven/Range - Electric, Refrigerator, Stainless Steel Appliances, Washer - Front Loading, Water Heater
Fireplace Y
Window Features Palladian,Screens
Appliance Built-In Microwave, Dishwasher, Disposal, Dryer - Front Loading, Exhaust Fan, Oven/Range - Electric, Refrigerator, Stainless Steel Appliances, Washer - Front Loading, Water Heater
Heat Source Electric, Natural Gas
Laundry Main Floor
Exterior
Exterior Feature Patio(s), Screened
Parking Features Garage - Front Entry, Garage Door Opener
Garage Spaces 10.0
Amenities Available Common Grounds
Water Access N
View Garden/Lawn
Roof Type Architectural Shingle
Accessibility None
Porch Patio(s), Screened
Attached Garage 2
Total Parking Spaces 10
Garage Y
Building
Lot Description Backs to Trees, Cul-de-sac, Front Yard, Landscaping, Level, No Thru Street, Partly Wooded, Private, Rear Yard
Story 3
Sewer Public Sewer
Water Public
Architectural Style Colonial
Level or Stories 3
Additional Building Above Grade, Below Grade
Structure Type 2 Story Ceilings,Dry Wall
New Construction N
Schools
Elementary Schools William A. Diggs
Middle Schools Theodore G. Davis
High Schools North Point
School District Charles County Public Schools
Others
HOA Fee Include Common Area Maintenance
Senior Community No
Tax ID 0906235328
Ownership Fee Simple
SqFt Source Assessor
Acceptable Financing Cash, Conventional, Exchange, FHA, Rural Development, USDA, VA
Horse Property N
Listing Terms Cash, Conventional, Exchange, FHA, Rural Development, USDA, VA
Financing Cash,Conventional,Exchange,FHA,Rural Development,USDA,VA
Special Listing Condition Standard
Read Less Info
Want to know what your home might be worth? Contact us for a FREE valuation!

Our team is ready to help you sell your home for the highest possible price ASAP

Bought with Cheryl A Bare • CENTURY 21 New Millennium

"My job is to find and attract mastery-based agents to the office, protect the culture, and make sure everyone is happy! "
14291 Park Meadow Drive Suite 500, Chantilly, VA, 20151






