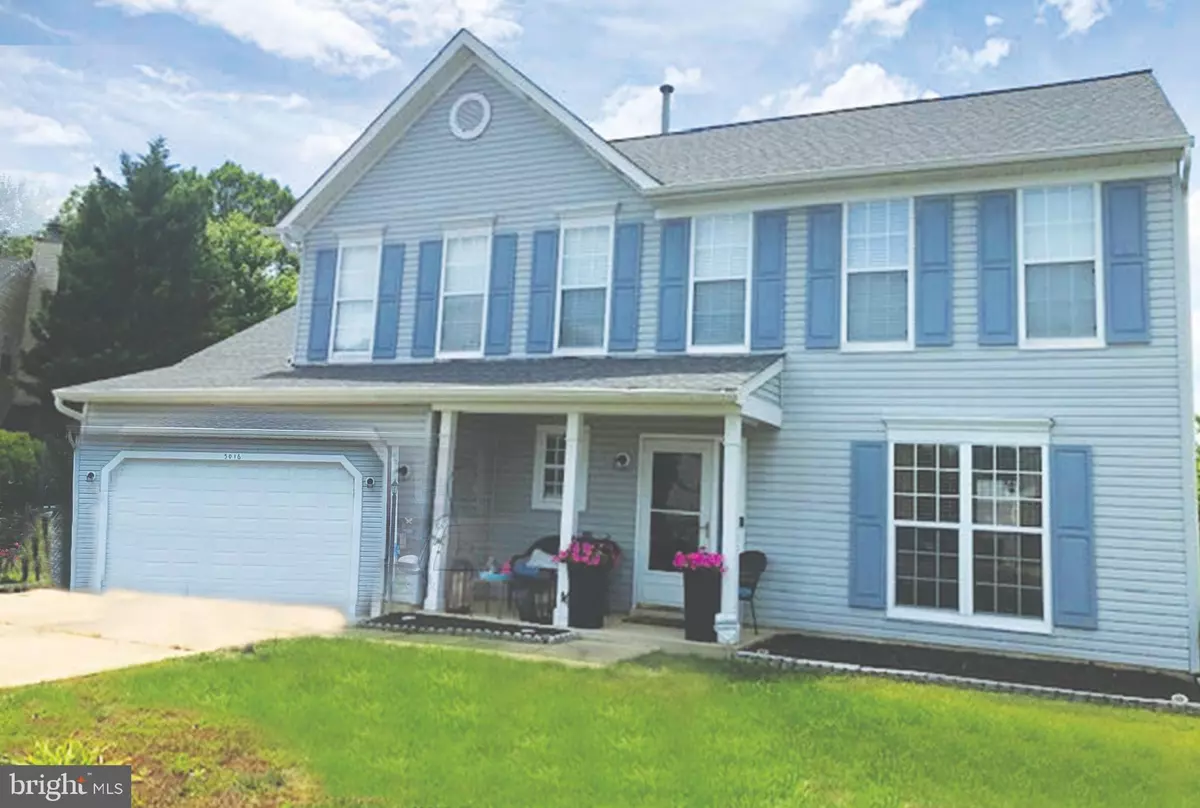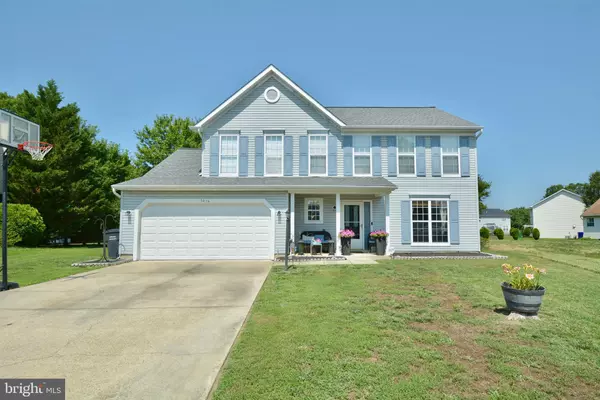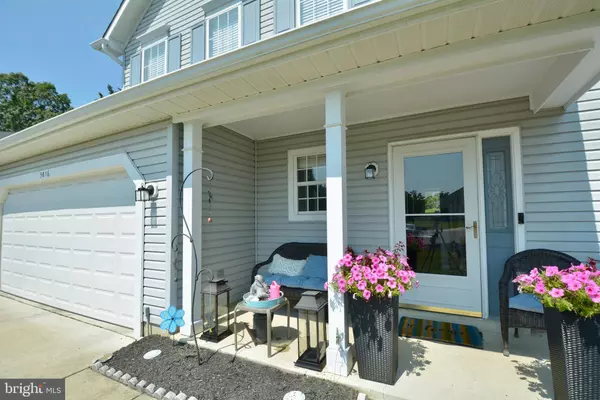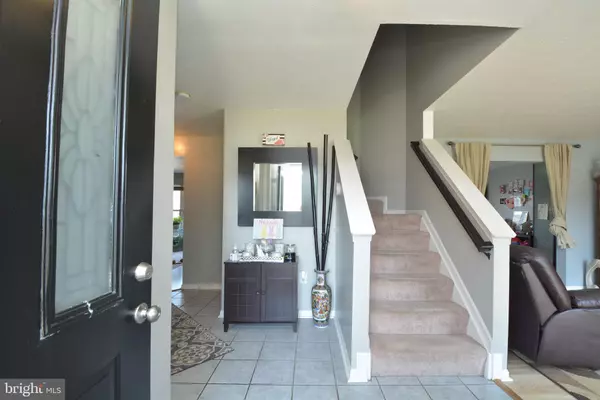$354,000
$359,900
1.6%For more information regarding the value of a property, please contact us for a free consultation.
4 Beds
3 Baths
2,108 SqFt
SOLD DATE : 08/12/2020
Key Details
Sold Price $354,000
Property Type Single Family Home
Sub Type Detached
Listing Status Sold
Purchase Type For Sale
Square Footage 2,108 sqft
Price per Sqft $167
Subdivision Dorchester - St. Charles
MLS Listing ID MDCH214966
Sold Date 08/12/20
Style Colonial
Bedrooms 4
Full Baths 2
Half Baths 1
HOA Fees $27
HOA Y/N Y
Abv Grd Liv Area 2,108
Originating Board BRIGHT
Year Built 1994
Annual Tax Amount $3,737
Tax Year 2019
Lot Size 10,477 Sqft
Acres 0.24
Property Description
Nestled in the quiet Dorchester community is this charming single family colonial home, awaiting its new owners. As you enter this spacious, well maintained home, you have a separate living room and dining room with windows that bring in the natural sunlight. Entertain guest in the large Family room with wood fireplace that sits off of the updated large Eat in-Kitchen. The kitchen includes an island, gas stove and updated appliances. Enjoy late evenings in the lovely sunroom with skylights that sit off of kitchen and leads to the spacious, fenced backyard that is great for entertaining and enjoying those cookouts. Large backyard also has shed that conveys.Upper level is carpeted with 4 spacious bedrooms with ceiling fans and Laundry room which makes doing laundry convenient. The primary bedroom has walk-in, organized closet. Primary bath has double sink and tub/shower combo. Home sits in cul-de-sac with lots of parking and has two car attached garage. Tax record above ground living area does not include attached sunroom.
Location
State MD
County Charles
Zoning PUD
Rooms
Other Rooms Living Room, Dining Room, Primary Bedroom, Bedroom 2, Bedroom 3, Bedroom 4, Kitchen, Family Room, Sun/Florida Room, Laundry, Bathroom 1, Primary Bathroom, Half Bath
Interior
Interior Features Ceiling Fan(s), Carpet, Primary Bath(s), Dining Area, Floor Plan - Traditional, Wood Floors, Attic, Kitchen - Gourmet, Skylight(s), Kitchen - Island, Formal/Separate Dining Room, Family Room Off Kitchen, Kitchen - Eat-In, Breakfast Area, Walk-in Closet(s)
Hot Water Electric
Heating Heat Pump(s), Forced Air
Cooling Central A/C, Ceiling Fan(s)
Flooring Hardwood, Carpet, Ceramic Tile
Fireplaces Number 1
Fireplaces Type Wood
Equipment Dishwasher, Disposal, Dryer, Washer, Stove, Refrigerator, Icemaker
Fireplace Y
Window Features Double Pane
Appliance Dishwasher, Disposal, Dryer, Washer, Stove, Refrigerator, Icemaker
Heat Source Natural Gas
Laundry Upper Floor
Exterior
Exterior Feature Patio(s)
Parking Features Garage Door Opener, Garage - Front Entry, Inside Access
Garage Spaces 2.0
Amenities Available Pool - Outdoor, Community Center, Jog/Walk Path, Recreational Center, Tennis Courts, Tot Lots/Playground
Water Access N
Roof Type Asphalt
Accessibility Level Entry - Main
Porch Patio(s)
Attached Garage 2
Total Parking Spaces 2
Garage Y
Building
Lot Description Cul-de-sac
Story 2
Sewer Public Sewer
Water Public
Architectural Style Colonial
Level or Stories 2
Additional Building Above Grade, Below Grade
Structure Type Dry Wall
New Construction N
Schools
Elementary Schools William B. Wade
Middle Schools Theodore G. Davis
High Schools Westlake
School District Charles County Public Schools
Others
Senior Community No
Tax ID 0906225217
Ownership Fee Simple
SqFt Source Assessor
Special Listing Condition Standard
Read Less Info
Want to know what your home might be worth? Contact us for a FREE valuation!

Our team is ready to help you sell your home for the highest possible price ASAP

Bought with Kimberly D Gandy • Heymann Realty, LLC
"My job is to find and attract mastery-based agents to the office, protect the culture, and make sure everyone is happy! "
14291 Park Meadow Drive Suite 500, Chantilly, VA, 20151






