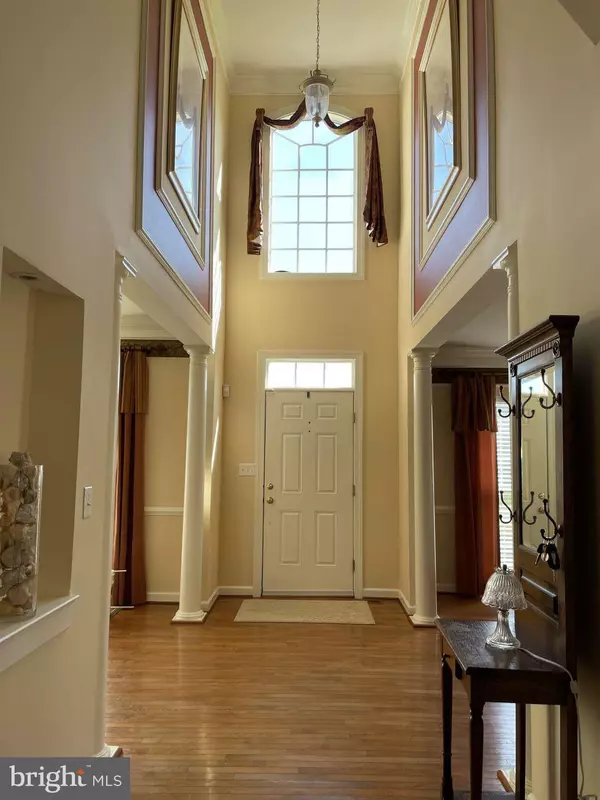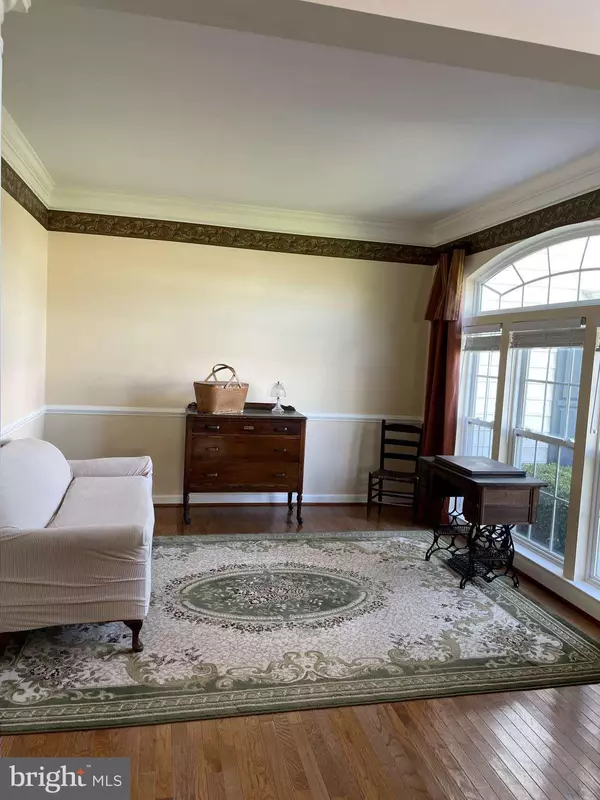$559,000
$599,000
6.7%For more information regarding the value of a property, please contact us for a free consultation.
5 Beds
4 Baths
4,288 SqFt
SOLD DATE : 08/16/2021
Key Details
Sold Price $559,000
Property Type Single Family Home
Sub Type Detached
Listing Status Sold
Purchase Type For Sale
Square Footage 4,288 sqft
Price per Sqft $130
Subdivision Franklin Knoll
MLS Listing ID MDWO2000090
Sold Date 08/16/21
Style Colonial
Bedrooms 5
Full Baths 3
Half Baths 1
HOA Y/N Y
Abv Grd Liv Area 4,288
Originating Board BRIGHT
Year Built 2005
Annual Tax Amount $8,451
Tax Year 2020
Lot Size 0.465 Acres
Acres 0.46
Lot Dimensions 0.00 x 0.00
Property Description
REDUCED! Over 4000 square foot of living in this original model home built for the Franklin Knoll community in Berlin. Crown molding, chair rails, tray ceilings and many other upgrades. Hardwood floors throughout living, dining and family room, and bonus room over 3 car garage. New carpet in family room and master bedroom. Ceramic tile in gourmet kitchen, sunroom and baths. Huge master bedroom with open sitting room, his and her walk-in closets, and master bath with separate sinks, soaking tub and shower. Sunroom has two skylights and leads out to new Trex decking and stone patio with a new hot-tub (conveys with home). Soak up the sun or test your grilling skills while the little ones and pets play in the large fenced yard with a storage shed and garden area. Home warranty (American Home Shield) with sale of house. Minutes to walk to the downtown area of the Town of Berlin, "The Coolest Small Town in America" with shops, restaurants, local parks, and lots of planned community activities. Nine miles to Assateague National Seashore with beaches and camping. Perfect shore living! Buyer brokers welcome.
Location
State MD
County Worcester
Area Worcester West Of Rt-113
Zoning R-1
Direction North
Rooms
Other Rooms Dining Room, Primary Bedroom, Bedroom 2, Bedroom 3, Kitchen, Family Room, Bedroom 1, Sun/Florida Room, Utility Room, Bonus Room
Interior
Interior Features Breakfast Area, Carpet, Ceiling Fan(s), Chair Railings, Crown Moldings, Intercom, Kitchen - Gourmet, Kitchen - Island, Recessed Lighting, Skylight(s), Stall Shower, Upgraded Countertops, Walk-in Closet(s), WhirlPool/HotTub, Window Treatments
Hot Water Electric
Heating Central
Cooling Energy Star Cooling System
Flooring Ceramic Tile, Carpet, Hardwood
Fireplaces Number 1
Fireplaces Type Gas/Propane
Equipment Built-In Microwave, Built-In Range, Cooktop, Dryer - Electric, ENERGY STAR Dishwasher, ENERGY STAR Refrigerator, Oven - Double, Range Hood, Water Heater - High-Efficiency
Fireplace Y
Window Features ENERGY STAR Qualified,Low-E,Vinyl Clad
Appliance Built-In Microwave, Built-In Range, Cooktop, Dryer - Electric, ENERGY STAR Dishwasher, ENERGY STAR Refrigerator, Oven - Double, Range Hood, Water Heater - High-Efficiency
Heat Source Natural Gas
Laundry Main Floor
Exterior
Exterior Feature Deck(s), Patio(s)
Parking Features Garage - Side Entry
Garage Spaces 5.0
Fence Vinyl
Utilities Available Cable TV, Phone Available, Water Available, Natural Gas Available, Sewer Available
Water Access N
View Street
Roof Type Shingle
Street Surface Black Top
Accessibility None
Porch Deck(s), Patio(s)
Road Frontage City/County
Attached Garage 3
Total Parking Spaces 5
Garage Y
Building
Story 2
Foundation Crawl Space, Other, Brick/Mortar
Sewer Public Sewer
Water Public
Architectural Style Colonial
Level or Stories 2
Additional Building Above Grade, Below Grade
Structure Type 9'+ Ceilings,Dry Wall,Tray Ceilings
New Construction N
Schools
Elementary Schools Buckingham
Middle Schools Berlin Intermediate School
High Schools Stephen Decatur
School District Worcester County Public Schools
Others
Senior Community No
Tax ID 03-161773
Ownership Fee Simple
SqFt Source Assessor
Security Features Carbon Monoxide Detector(s),Intercom,Security System
Acceptable Financing Cash, FHA, VA, Negotiable
Listing Terms Cash, FHA, VA, Negotiable
Financing Cash,FHA,VA,Negotiable
Special Listing Condition Standard
Read Less Info
Want to know what your home might be worth? Contact us for a FREE valuation!

Our team is ready to help you sell your home for the highest possible price ASAP

Bought with Non Member • Non Subscribing Office
"My job is to find and attract mastery-based agents to the office, protect the culture, and make sure everyone is happy! "
14291 Park Meadow Drive Suite 500, Chantilly, VA, 20151






