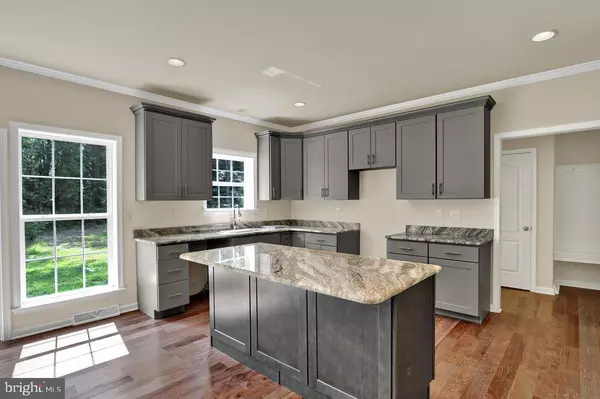$626,268
$599,900
4.4%For more information regarding the value of a property, please contact us for a free consultation.
5 Beds
3 Baths
2,692 SqFt
SOLD DATE : 03/25/2022
Key Details
Sold Price $626,268
Property Type Single Family Home
Sub Type Detached
Listing Status Sold
Purchase Type For Sale
Square Footage 2,692 sqft
Price per Sqft $232
Subdivision Villages At Herring Creek
MLS Listing ID DESU185234
Sold Date 03/25/22
Style Contemporary,Cape Cod
Bedrooms 5
Full Baths 3
HOA Fees $108/qua
HOA Y/N Y
Abv Grd Liv Area 2,692
Originating Board BRIGHT
Annual Tax Amount $235
Tax Year 2021
Lot Size 0.470 Acres
Acres 0.47
Lot Dimensions 63.00 x 178.00
Property Description
NEW CONSTRUCTION ALERT! Build your personalized version of the Livingston in the beautiful community of The Villages at Herring Creek! Being built on a corner lot and close to the community center and community pool, this new construction package has it all! Call us today with any questions!
Location
State DE
County Sussex
Area Indian River Hundred (31008)
Zoning AR-1
Rooms
Main Level Bedrooms 5
Interior
Interior Features Dining Area, Floor Plan - Open, Kitchen - Island, Upgraded Countertops, Walk-in Closet(s), Wood Floors
Hot Water Propane
Heating Heat Pump - Gas BackUp
Cooling Heat Pump(s)
Fireplaces Number 1
Equipment Cooktop, Dishwasher, Disposal, Refrigerator, Water Heater
Furnishings No
Fireplace Y
Appliance Cooktop, Dishwasher, Disposal, Refrigerator, Water Heater
Heat Source Propane - Leased
Exterior
Parking Features Garage - Side Entry
Garage Spaces 2.0
Amenities Available Pool - Outdoor, Club House, Exercise Room, Tennis Courts
Water Access N
Roof Type Architectural Shingle
Accessibility Doors - Swing In
Attached Garage 2
Total Parking Spaces 2
Garage Y
Building
Story 2
Sewer Public Sewer
Water Public
Architectural Style Contemporary, Cape Cod
Level or Stories 2
Additional Building Above Grade, Below Grade
Structure Type Dry Wall
New Construction Y
Schools
School District Cape Henlopen
Others
HOA Fee Include Snow Removal,Common Area Maintenance
Senior Community No
Tax ID 234-18.00-423.00
Ownership Fee Simple
SqFt Source Assessor
Acceptable Financing Cash, Conventional
Listing Terms Cash, Conventional
Financing Cash,Conventional
Special Listing Condition Standard
Read Less Info
Want to know what your home might be worth? Contact us for a FREE valuation!

Our team is ready to help you sell your home for the highest possible price ASAP

Bought with Kimberly A Dyer • Monument Sotheby's International Realty

"My job is to find and attract mastery-based agents to the office, protect the culture, and make sure everyone is happy! "
14291 Park Meadow Drive Suite 500, Chantilly, VA, 20151






