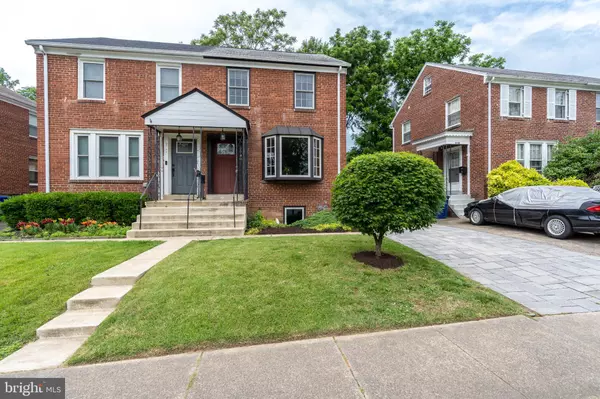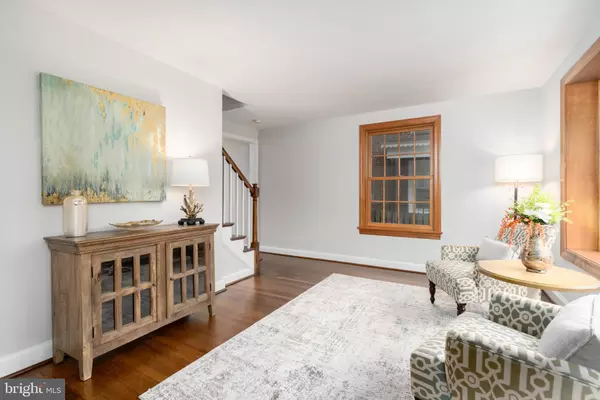$702,000
$645,000
8.8%For more information regarding the value of a property, please contact us for a free consultation.
3 Beds
2 Baths
1,956 SqFt
SOLD DATE : 07/14/2021
Key Details
Sold Price $702,000
Property Type Single Family Home
Sub Type Twin/Semi-Detached
Listing Status Sold
Purchase Type For Sale
Square Footage 1,956 sqft
Price per Sqft $358
Subdivision Long Branch
MLS Listing ID VAAR182974
Sold Date 07/14/21
Style Colonial
Bedrooms 3
Full Baths 2
HOA Y/N N
Abv Grd Liv Area 1,304
Originating Board BRIGHT
Year Built 1941
Annual Tax Amount $5,617
Tax Year 2020
Lot Size 2,643 Sqft
Acres 0.06
Property Description
This pristine updated and expanded 3 level, 3 bedroom, 2 bath brick duplex features many upgrades! Enter the living room with hardwood floors, bay window and built-in cabinet, gourmet kitchen with granite countertops, stainless appliances, and center island with built in bench for dining table space! Kitchen overlooks expanded family room featuring hardwood floors and recessed lighting. Upper level hosts 2 bedrooms with hardwood floors and 1 bath. The lower level features a third bedroom and updated full bath! Enter the professionally designed rear patio area from the main level and offers a slate bordered flower garden and stone patio perfect for entertaining along with a second stone patio area on side of property! Stone driveway for off street parking! Upgrades include replacement windows, refinished hardwood floors, recessed lighting in kitchen and 1st floor dining and recreation room, updated and modern kitchen and baths, along with fresh paint! This home faces Troy Park with playground and stream! Close to DC, Crystal City, the new Amazon headquarters, Potomac Yard Shopping Center and the proposed new metro station at Potomac Yards ! This duplex home is in move in ready condition and won't last long! Open house this Sunday 6/20 from 1-4. Contracts, if any, will be reviewed at 5pm Tuesday June 22nd Seller will not make any exceptions.
Location
State VA
County Arlington
Zoning R2-7
Rooms
Other Rooms Living Room, Dining Room, Primary Bedroom, Kitchen, Bedroom 1, Recreation Room
Basement Partially Finished, Sump Pump, Full
Interior
Interior Features Dining Area, Floor Plan - Traditional, Wood Floors, Kitchen - Island, Recessed Lighting, Upgraded Countertops, Window Treatments, Built-Ins, Combination Dining/Living, Family Room Off Kitchen, Floor Plan - Open
Hot Water Natural Gas
Heating Forced Air
Cooling Central A/C
Flooring Hardwood, Carpet
Equipment Dishwasher, Disposal, Dryer, Oven/Range - Gas, Refrigerator, Stove, Washer, Built-In Microwave
Fireplace N
Window Features Bay/Bow,Double Pane,Replacement
Appliance Dishwasher, Disposal, Dryer, Oven/Range - Gas, Refrigerator, Stove, Washer, Built-In Microwave
Heat Source Electric
Laundry Washer In Unit, Dryer In Unit, Basement
Exterior
Exterior Feature Patio(s), Wrap Around
Garage Spaces 1.0
Fence Rear
Water Access N
View Trees/Woods, Water, Park/Greenbelt
Roof Type Asphalt,Shingle
Accessibility None
Porch Patio(s), Wrap Around
Total Parking Spaces 1
Garage N
Building
Lot Description Stream/Creek, Trees/Wooded, Flood Plain
Story 3
Sewer Public Sewer
Water Public
Architectural Style Colonial
Level or Stories 3
Additional Building Above Grade, Below Grade
Structure Type Plaster Walls
New Construction N
Schools
Elementary Schools Oakridge
Middle Schools Gunston
High Schools Wakefield
School District Arlington County Public Schools
Others
Senior Community No
Tax ID 38-018-042
Ownership Fee Simple
SqFt Source Assessor
Special Listing Condition Standard
Read Less Info
Want to know what your home might be worth? Contact us for a FREE valuation!

Our team is ready to help you sell your home for the highest possible price ASAP

Bought with Casey C Aboulafia • Compass

"My job is to find and attract mastery-based agents to the office, protect the culture, and make sure everyone is happy! "
14291 Park Meadow Drive Suite 500, Chantilly, VA, 20151






