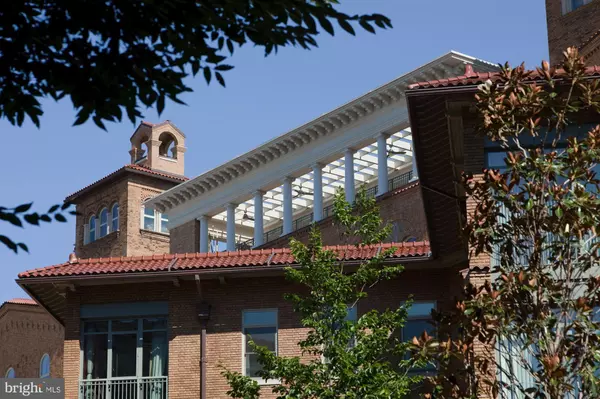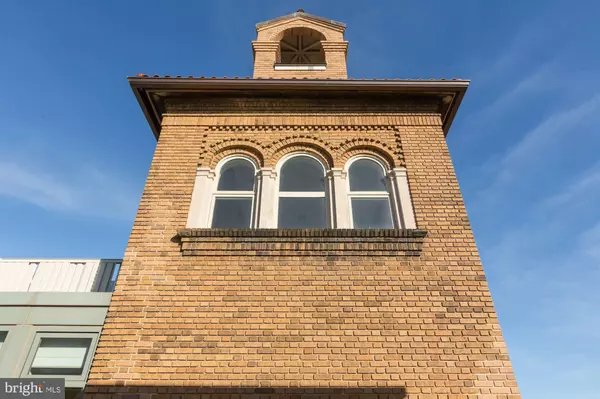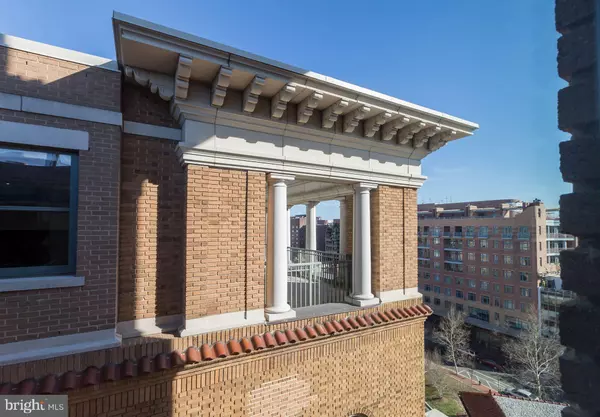$3,050,000
$3,000,000
1.7%For more information regarding the value of a property, please contact us for a free consultation.
3 Beds
4 Baths
3,880 SqFt
SOLD DATE : 12/21/2020
Key Details
Sold Price $3,050,000
Property Type Condo
Sub Type Condo/Co-op
Listing Status Sold
Purchase Type For Sale
Square Footage 3,880 sqft
Price per Sqft $786
Subdivision West End
MLS Listing ID DCDC497518
Sold Date 12/21/20
Style Contemporary
Bedrooms 3
Full Baths 3
Half Baths 1
Condo Fees $3,678/mo
HOA Y/N N
Abv Grd Liv Area 3,880
Originating Board BRIGHT
Year Built 1915
Annual Tax Amount $38,356
Tax Year 2020
Property Description
A unique opportunity awaits the new owners of this truly 'one-of-a-kind' penthouse residence. Gutted and ready for its new finishes, unit #700 is the jewel in the crown of The Columbia Residences. Built in 1915 and designed by Nathan C. Wyeth, this Italian Renaissance-style three-building complex was originally known as The Columbia Hospital for Women. When the condominium conversion process started in 2004, the design included the addition of a penthouse level that had been removed in 1950. This penthouse would be labeled the Belvedere and would encompass the entire top floor, offering 3,880 square feet of interior space and almost 1900 square feet of private exterior space in four separate areas. The front, south facing terrace is prominently sited high atop the front facade and lined with Tuscan style columns offering an unparalleled panoramic view of the Washington skyline. Complete with four garage parking spaces and five storage units, it lives like a single family residence with all the conveniences of a luxury condominium. Enjoy the on-site fitness center, a rooftop swimming pool and sundeck, the 24-hour front desk with concierge service, business center, billiards room and large club room for social gatherings.
Location
State DC
County Washington
Rooms
Other Rooms Den
Main Level Bedrooms 3
Interior
Hot Water Electric
Heating Central
Cooling Central A/C
Fireplace N
Heat Source Electric
Exterior
Parking Features Additional Storage Area
Garage Spaces 4.0
Parking On Site 4
Amenities Available Concierge, Pool - Outdoor, Billiard Room, Elevator, Extra Storage, Fitness Center, Reserved/Assigned Parking
Water Access N
Accessibility Elevator
Attached Garage 4
Total Parking Spaces 4
Garage Y
Building
Story 1
Unit Features Mid-Rise 5 - 8 Floors
Sewer Public Sewer
Water Public
Architectural Style Contemporary
Level or Stories 1
Additional Building Above Grade, Below Grade
New Construction N
Schools
School District District Of Columbia Public Schools
Others
Pets Allowed Y
HOA Fee Include Water,Sewer,Management,Parking Fee,Insurance,Common Area Maintenance,Custodial Services Maintenance,Reserve Funds
Senior Community No
Tax ID 0025//2369
Ownership Condominium
Special Listing Condition Standard
Pets Allowed No Pet Restrictions
Read Less Info
Want to know what your home might be worth? Contact us for a FREE valuation!

Our team is ready to help you sell your home for the highest possible price ASAP

Bought with Mansour F Abu-Rahmeh • Compass
"My job is to find and attract mastery-based agents to the office, protect the culture, and make sure everyone is happy! "
14291 Park Meadow Drive Suite 500, Chantilly, VA, 20151






