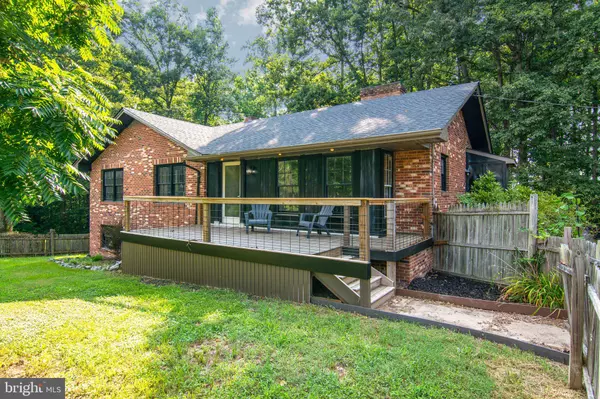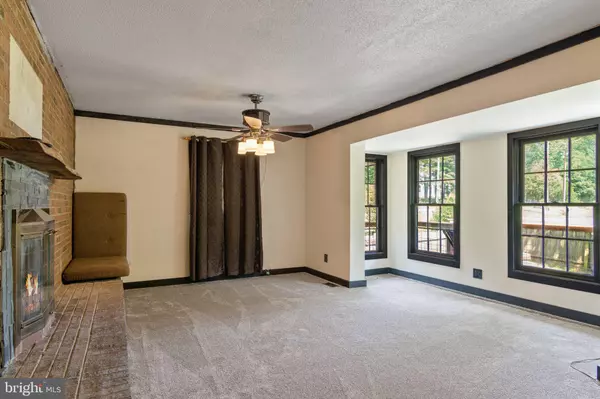$395,000
$395,000
For more information regarding the value of a property, please contact us for a free consultation.
7 Beds
3 Baths
2,235 SqFt
SOLD DATE : 10/01/2021
Key Details
Sold Price $395,000
Property Type Single Family Home
Sub Type Detached
Listing Status Sold
Purchase Type For Sale
Square Footage 2,235 sqft
Price per Sqft $176
Subdivision None Available
MLS Listing ID VAST232508
Sold Date 10/01/21
Style Craftsman
Bedrooms 7
Full Baths 3
HOA Y/N N
Abv Grd Liv Area 1,335
Originating Board BRIGHT
Year Built 1973
Annual Tax Amount $2,136
Tax Year 2020
Lot Size 1.356 Acres
Acres 1.36
Property Description
Charming 2,000+ sq ft style rancher house right in the heart of Stafford. Very close proximity to newly constructed Truslow bridge as well 95 a commuters dream. New luxury flooring. Newly renovated kitchen with brand new stainless steel appliances. In-law suite in lower level with a separate full kitchen. Massive lot with a large area for kids to play. Beautiful timber tech front porch and back deck with room for seating & or grilling or simply enjoying the weather. For car lovers, collectors, or buyers looking for axillary space 3 single detached garages & One detached 2 car garage building that has limitless possibilities from a separate guest house to a custom workshop. Save on worries of troublesome parking with a roundabout drive away and the ability to park over 10 cars on your property for when you plan your housewarming. Take the chance to grab it while you can. Only 2 previous owners. DOM IS THE RESULT OF RENOVATION PROPERTY WAS PLACED ON MARKET BEFORE RENO NOW THAT ITS COMPLETE IS REASON FOR PRICE INCREASE.
There is a 3000 Dollar WIndow allowance included.
Recently installed Within the last 3 years
New Roof
New HVAC System
New Well Pump
New Septic Pump
Custom extra thick
New Tubs
New appliances upstairs and downstairs.
Newly Installed toilets.
Property has wonderful potential to become a multiple unit 3+ short-term rental property for exponential cash flow.
Location
State VA
County Stafford
Zoning R1
Direction North
Rooms
Basement Full
Main Level Bedrooms 3
Interior
Hot Water Electric
Heating Heat Pump(s)
Cooling Central A/C
Flooring Vinyl, Partially Carpeted
Fireplaces Number 2
Fireplaces Type Brick
Equipment Built-In Microwave, Dishwasher, Refrigerator, Stove, Water Heater, Washer, Dryer
Furnishings No
Fireplace Y
Appliance Built-In Microwave, Dishwasher, Refrigerator, Stove, Water Heater, Washer, Dryer
Heat Source None
Laundry Basement
Exterior
Exterior Feature Wrap Around, Porch(es), Patio(s), Deck(s), Balconies- Multiple
Parking Features Additional Storage Area, Garage - Front Entry, Inside Access, Oversized, Other
Garage Spaces 14.0
Fence Privacy
Water Access N
View Trees/Woods, Garden/Lawn
Roof Type Architectural Shingle
Accessibility 2+ Access Exits
Porch Wrap Around, Porch(es), Patio(s), Deck(s), Balconies- Multiple
Total Parking Spaces 14
Garage Y
Building
Story 2
Sewer On Site Septic
Water Well
Architectural Style Craftsman
Level or Stories 2
Additional Building Above Grade, Below Grade
Structure Type Dry Wall,Beamed Ceilings,Masonry
New Construction N
Schools
School District Stafford County Public Schools
Others
Senior Community No
Tax ID 45- - - -101J
Ownership Fee Simple
SqFt Source Assessor
Acceptable Financing Cash, Contract, Conventional, FHA
Listing Terms Cash, Contract, Conventional, FHA
Financing Cash,Contract,Conventional,FHA
Special Listing Condition Standard
Read Less Info
Want to know what your home might be worth? Contact us for a FREE valuation!

Our team is ready to help you sell your home for the highest possible price ASAP

Bought with Niesha Anderson • EXP Realty, LLC
"My job is to find and attract mastery-based agents to the office, protect the culture, and make sure everyone is happy! "
14291 Park Meadow Drive Suite 500, Chantilly, VA, 20151






