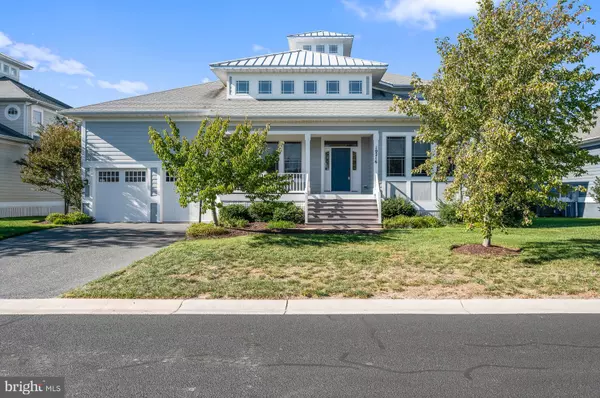$500,000
$524,900
4.7%For more information regarding the value of a property, please contact us for a free consultation.
4 Beds
4 Baths
3,793 SqFt
SOLD DATE : 02/26/2021
Key Details
Sold Price $500,000
Property Type Single Family Home
Sub Type Detached
Listing Status Sold
Purchase Type For Sale
Square Footage 3,793 sqft
Price per Sqft $131
Subdivision Glenriddle
MLS Listing ID MDWO117436
Sold Date 02/26/21
Style Contemporary
Bedrooms 4
Full Baths 4
HOA Fees $275/mo
HOA Y/N Y
Abv Grd Liv Area 3,793
Originating Board BRIGHT
Year Built 2005
Annual Tax Amount $4,352
Tax Year 2020
Lot Size 10,312 Sqft
Acres 0.24
Lot Dimensions 0.00 x 0.00
Property Description
Come see this "like new" beautiful home in the sought after Glen Riddle community! Why wait for new construction when you can move right in?! New stainless steel appliances are installed in the kitchen! This home has barely been lived in and it shows! Check out the beautiful hardwood floors that are like new! The house sits on a gorgeous pond front lot adjacent to the 4th green of the Man O' War golf course and offers amazing wildlife and scenary! Wait until you see sunsets! This home features a master bedroom and bath on the first level. There are two master closets and a large master bath with a soaking tub and separate shower. There are two additional bedrooms and one bath on the entry level. There is an office/den as you enter the home as well as two formal dining and/or living areas. Upstairs features another bedroom, a large loft area that would be perfect for your gym equipment or gaming area, and two more full baths! The possibilities are endless! The large living area features a gas fireplace with tons of natural light! Outside features a maintenance free deck. Glen Riddle offers a community center with a pool, hot tub and gym. There is a marina as well not to mention an on site Ruth Chris Steakhouse! Come see this beautiful home and start enjoying the beach life! Professional photos coming soon!
Location
State MD
County Worcester
Area West Ocean City (85)
Zoning R-1A
Rooms
Other Rooms Loft
Main Level Bedrooms 3
Interior
Interior Features Attic, Breakfast Area, Carpet, Ceiling Fan(s), Dining Area, Entry Level Bedroom, Family Room Off Kitchen, Floor Plan - Traditional, Formal/Separate Dining Room, Kitchen - Gourmet, Pantry, Recessed Lighting, Walk-in Closet(s), Wood Floors
Hot Water Electric
Heating Central
Cooling Heat Pump(s)
Flooring Hardwood, Carpet, Other
Fireplaces Number 1
Fireplaces Type Gas/Propane
Equipment Built-In Microwave, Cooktop, Dishwasher, Disposal, Dryer - Electric, Exhaust Fan, Microwave, Oven/Range - Electric, Refrigerator, Stainless Steel Appliances, Washer, Water Heater
Fireplace Y
Window Features Screens,Sliding
Appliance Built-In Microwave, Cooktop, Dishwasher, Disposal, Dryer - Electric, Exhaust Fan, Microwave, Oven/Range - Electric, Refrigerator, Stainless Steel Appliances, Washer, Water Heater
Heat Source Electric
Exterior
Parking Features Garage - Front Entry, Garage Door Opener, Inside Access
Garage Spaces 2.0
Water Access N
Roof Type Architectural Shingle
Accessibility 2+ Access Exits
Attached Garage 2
Total Parking Spaces 2
Garage Y
Building
Story 2
Sewer Public Sewer
Water Public
Architectural Style Contemporary
Level or Stories 2
Additional Building Above Grade, Below Grade
Structure Type 9'+ Ceilings,Dry Wall
New Construction N
Schools
School District Worcester County Public Schools
Others
Pets Allowed Y
HOA Fee Include Common Area Maintenance,Lawn Maintenance,Pool(s),Reserve Funds,Road Maintenance,Security Gate,Snow Removal,Trash
Senior Community No
Tax ID 03-160777
Ownership Fee Simple
SqFt Source Assessor
Acceptable Financing Cash, Conventional
Listing Terms Cash, Conventional
Financing Cash,Conventional
Special Listing Condition Standard
Pets Allowed No Pet Restrictions
Read Less Info
Want to know what your home might be worth? Contact us for a FREE valuation!

Our team is ready to help you sell your home for the highest possible price ASAP

Bought with Chelsea Lynn Nichols • Coldwell Banker Realty

"My job is to find and attract mastery-based agents to the office, protect the culture, and make sure everyone is happy! "
14291 Park Meadow Drive Suite 500, Chantilly, VA, 20151






