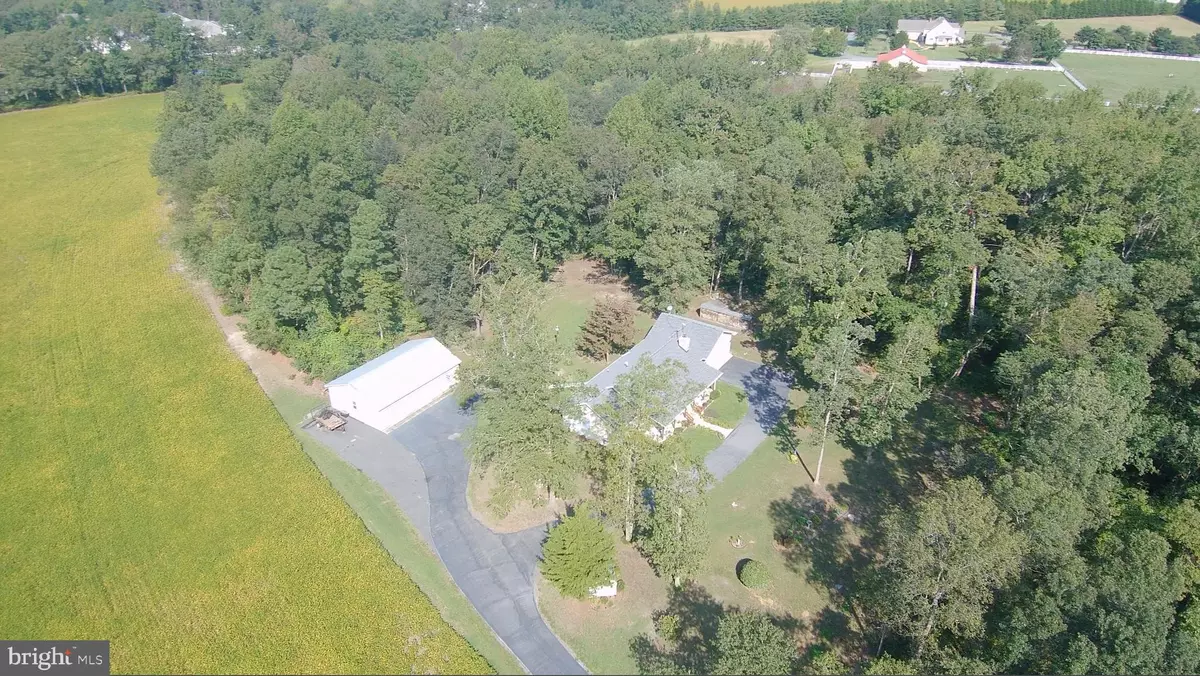$735,000
$795,000
7.5%For more information regarding the value of a property, please contact us for a free consultation.
3 Beds
2 Baths
1,592 SqFt
SOLD DATE : 03/18/2022
Key Details
Sold Price $735,000
Property Type Single Family Home
Sub Type Detached
Listing Status Sold
Purchase Type For Sale
Square Footage 1,592 sqft
Price per Sqft $461
Subdivision None Available
MLS Listing ID DESU170676
Sold Date 03/18/22
Style Ranch/Rambler
Bedrooms 3
Full Baths 2
HOA Y/N N
Abv Grd Liv Area 1,592
Originating Board BRIGHT
Year Built 1992
Annual Tax Amount $737
Tax Year 2021
Lot Size 33.890 Acres
Acres 33.89
Property Description
Nestled in the heart of Sussex County, this nearly 34 acre property is the host of abundant wildlife, flourishing crops and a charming 3 bedroom 2 bathroom rancher. The peaceful, country roads will wash your worries away as you travel back from your busy day and your long driveway surrounded by woods and fields will welcome you home. A 1,592 square foot home and a 3 door pole barn is situated at the end of the driveway in a private, serene setting. The generous front porch is the ideal spot to lounge in your favorite rocking chair with a hot cup of joe and the weekly newspaper. Step inside to the spacious living area with a cozy wood stove, where you'll spend many winter days, cuddled up watching through the windows snow gathering in your front yard. Break out your inner chef in the country, eat-in kitchen featuring stainless steel appliances. Unwind in your master bedroom with an en suite bathroom or head to the bonus room which can be converted into a sewing/craft area, exercise space or second living room! The large pole barn can house any farm equipment, vehicles or extra knick-knacks, or can be transformed into the man cave/party barn of your dreams! Offering the very best of peaceful, countryside living, this property has it all! Schedule your private tour today to see the luxuries this property is equipped with.
Location
State DE
County Sussex
Area Dagsboro Hundred (31005)
Zoning AR-1
Rooms
Main Level Bedrooms 3
Interior
Interior Features Carpet, Ceiling Fan(s), Combination Kitchen/Dining, Dining Area, Entry Level Bedroom, Family Room Off Kitchen, Floor Plan - Traditional, Kitchen - Eat-In, Kitchen - Table Space, Primary Bath(s)
Hot Water Natural Gas
Heating Forced Air
Cooling Central A/C
Flooring Ceramic Tile, Carpet, Vinyl
Equipment Built-In Microwave, Icemaker, Oven/Range - Gas, Refrigerator, Stainless Steel Appliances, Washer, Dryer, Range Hood, Water Heater
Appliance Built-In Microwave, Icemaker, Oven/Range - Gas, Refrigerator, Stainless Steel Appliances, Washer, Dryer, Range Hood, Water Heater
Heat Source Natural Gas
Laundry Has Laundry, Main Floor
Exterior
Parking Features Built In, Garage Door Opener, Additional Storage Area, Inside Access
Garage Spaces 5.0
Water Access N
View Trees/Woods
Accessibility None
Attached Garage 2
Total Parking Spaces 5
Garage Y
Building
Lot Description Backs to Trees, Front Yard, Rear Yard, SideYard(s), Secluded, Rural, Private, Trees/Wooded, Vegetation Planting, Crops Reserved
Story 1
Sewer Gravity Sept Fld
Water Well
Architectural Style Ranch/Rambler
Level or Stories 1
Additional Building Above Grade, Below Grade
New Construction N
Schools
School District Indian River
Others
Senior Community No
Tax ID 133-03.00-1.01
Ownership Fee Simple
SqFt Source Estimated
Security Features Smoke Detector
Special Listing Condition Standard
Read Less Info
Want to know what your home might be worth? Contact us for a FREE valuation!

Our team is ready to help you sell your home for the highest possible price ASAP

Bought with AVA SEANEY CANNON • Jack Lingo - Rehoboth

"My job is to find and attract mastery-based agents to the office, protect the culture, and make sure everyone is happy! "
14291 Park Meadow Drive Suite 500, Chantilly, VA, 20151






