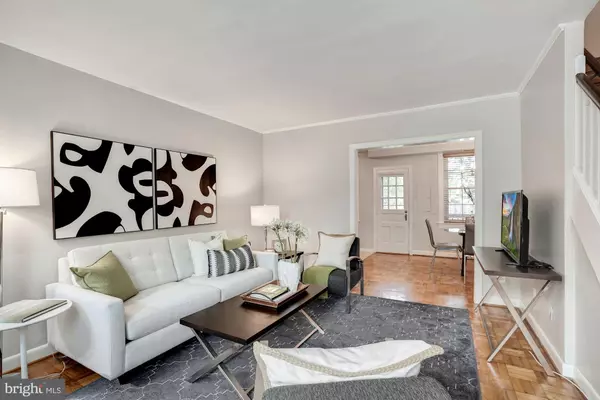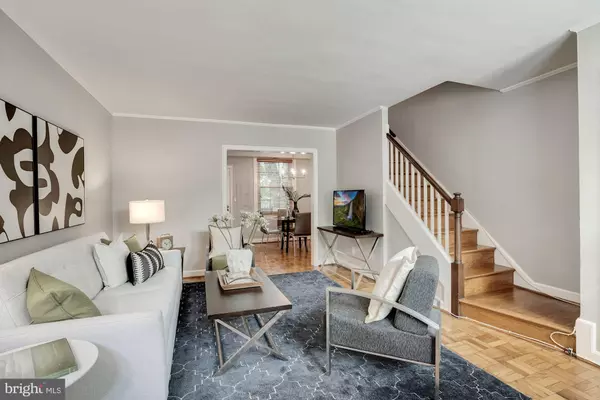$425,000
$425,000
For more information regarding the value of a property, please contact us for a free consultation.
2 Beds
1 Bath
994 SqFt
SOLD DATE : 07/15/2021
Key Details
Sold Price $425,000
Property Type Condo
Sub Type Condo/Co-op
Listing Status Sold
Purchase Type For Sale
Square Footage 994 sqft
Price per Sqft $427
Subdivision Arlington Village
MLS Listing ID VAAR181678
Sold Date 07/15/21
Style Colonial
Bedrooms 2
Full Baths 1
Condo Fees $493/mo
HOA Y/N N
Abv Grd Liv Area 994
Originating Board BRIGHT
Year Built 1939
Annual Tax Amount $3,891
Tax Year 2020
Property Description
An updated 2 level townhome in a beautiful Arlington Village community. Absolutely move-in ready. You will love the open layout, updated windows (2018), plentiful kitchen cabinets, granite counters, new light fixtures, updated bath, spacious bedrooms, modern paint, newer in-unit washer/dryer (2018), extra storage and more. Enjoy the back deck open to a quiet common area. Arlington Village is an established community designated in Arlington County's Historic Registry. It offers sidewalks, mature trees, a community pool and plentiful parking. It even includes a large wooded area with a creek - a designated wildlife habitat. Walk to the Walter Reed Community Center with many tennis courts and playground, grocery store, many bars and restaurants on Columbia Pike. Easy commute to DC, Amazon's HQ, Pentagon. Won't last - make your showing appointment today!
Location
State VA
County Arlington
Zoning RA14-26
Interior
Interior Features Breakfast Area, Ceiling Fan(s), Combination Kitchen/Dining, Family Room Off Kitchen, Floor Plan - Open, Kitchen - Eat-In, Kitchen - Table Space, Upgraded Countertops, Wood Floors
Hot Water Electric
Heating Forced Air
Cooling Central A/C
Equipment Built-In Microwave, Dishwasher, Disposal, Dryer, Refrigerator, Stove, Washer
Fireplace N
Appliance Built-In Microwave, Dishwasher, Disposal, Dryer, Refrigerator, Stove, Washer
Heat Source Electric
Exterior
Exterior Feature Deck(s)
Amenities Available Common Grounds, Community Center, Extra Storage, Pool - Outdoor, Storage Bin, Tennis Courts
Water Access N
Accessibility None
Porch Deck(s)
Garage N
Building
Story 2
Sewer Public Sewer
Water Public
Architectural Style Colonial
Level or Stories 2
Additional Building Above Grade, Below Grade
New Construction N
Schools
Elementary Schools Drew
Middle Schools Jefferson
High Schools Wakefield
School District Arlington County Public Schools
Others
Pets Allowed Y
HOA Fee Include Common Area Maintenance,Lawn Maintenance,Management,Pool(s),Reserve Funds,Sewer,Snow Removal,Trash,Water
Senior Community No
Tax ID 32-007-073
Ownership Condominium
Acceptable Financing Cash, Conventional, FHA, VA
Listing Terms Cash, Conventional, FHA, VA
Financing Cash,Conventional,FHA,VA
Special Listing Condition Standard
Pets Allowed Number Limit
Read Less Info
Want to know what your home might be worth? Contact us for a FREE valuation!

Our team is ready to help you sell your home for the highest possible price ASAP

Bought with Brandon Higgins • Pearson Smith Realty, LLC
"My job is to find and attract mastery-based agents to the office, protect the culture, and make sure everyone is happy! "
14291 Park Meadow Drive Suite 500, Chantilly, VA, 20151






