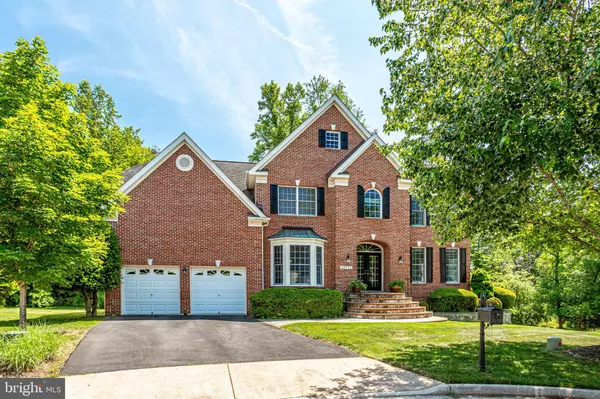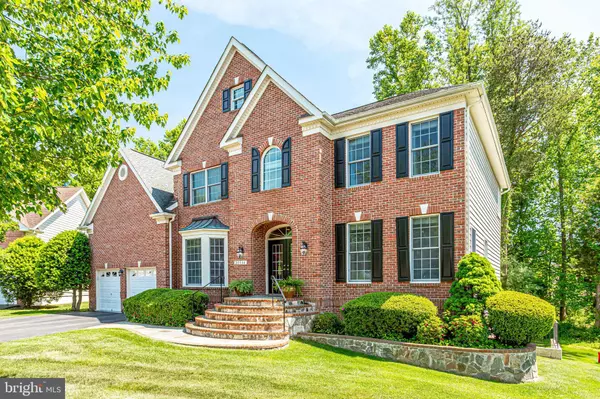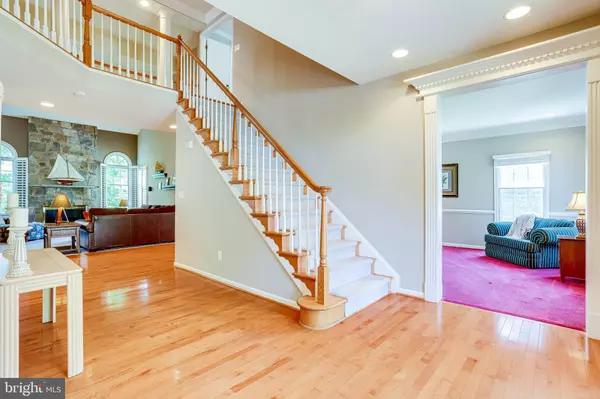$950,000
$935,000
1.6%For more information regarding the value of a property, please contact us for a free consultation.
4 Beds
5 Baths
4,908 SqFt
SOLD DATE : 07/06/2021
Key Details
Sold Price $950,000
Property Type Single Family Home
Sub Type Detached
Listing Status Sold
Purchase Type For Sale
Square Footage 4,908 sqft
Price per Sqft $193
Subdivision River Bank Woods Ii
MLS Listing ID VALO440310
Sold Date 07/06/21
Style Colonial
Bedrooms 4
Full Baths 4
Half Baths 1
HOA Fees $82/mo
HOA Y/N Y
Abv Grd Liv Area 3,514
Originating Board BRIGHT
Year Built 2003
Annual Tax Amount $7,808
Tax Year 2021
Lot Size 0.260 Acres
Acres 0.26
Property Description
From the moment you turn onto the street this home will Wow you! Gorgeous brick front SFH with classic elevation, exterior lighting and custom hardscape walkway on private quarte acre lot! Meticulously maintained home with all the features you are looking for. Expansive open floor plan. Maple hardwood floors throughout main level. Gourmet kitchen. Home office with Built ins. 2 story family room. Stone fireplace surround. Plantation shutters. Master suite has deluxe bath with garden soaking tub for 2, Tray ceiling, oversize attached sitting room and massive walk in closet. 3 bathrooms on upper level. All bedrooms are ample sized. Additional room in finished basement with full bath. Huge storage area!! Deck off sunroom wraps around back of home with stairs leading to yard, pergola and backs to trees. This home has so much space, a timeless floor plan and evident quality construction. Just waiting for personal touches and you to make it home!!
Location
State VA
County Loudoun
Zoning 18
Rooms
Basement Full, Connecting Stairway, Fully Finished, Outside Entrance
Interior
Interior Features Additional Stairway, Breakfast Area, Built-Ins, Ceiling Fan(s), Chair Railings, Crown Moldings, Dining Area, Family Room Off Kitchen, Floor Plan - Open, Formal/Separate Dining Room, Kitchen - Gourmet, Kitchen - Island, Pantry, Recessed Lighting, Soaking Tub, Stall Shower, Store/Office, Upgraded Countertops, Walk-in Closet(s), Window Treatments, Wood Floors
Hot Water Natural Gas
Heating Forced Air, Central
Cooling Central A/C
Flooring Carpet, Hardwood, Ceramic Tile
Fireplaces Number 1
Fireplaces Type Stone
Equipment Built-In Microwave, Cooktop, Dishwasher, Disposal, Dryer, Exhaust Fan, Humidifier, Oven - Double, Oven - Wall, Refrigerator, Washer, Water Heater
Fireplace Y
Appliance Built-In Microwave, Cooktop, Dishwasher, Disposal, Dryer, Exhaust Fan, Humidifier, Oven - Double, Oven - Wall, Refrigerator, Washer, Water Heater
Heat Source Natural Gas
Laundry Main Floor, Dryer In Unit, Washer In Unit
Exterior
Exterior Feature Deck(s)
Parking Features Garage - Front Entry, Additional Storage Area, Garage Door Opener, Inside Access
Garage Spaces 4.0
Amenities Available Pool - Outdoor, Tot Lots/Playground, Jog/Walk Path
Water Access N
View Trees/Woods
Roof Type Architectural Shingle,Asphalt
Accessibility None
Porch Deck(s)
Attached Garage 2
Total Parking Spaces 4
Garage Y
Building
Story 3
Sewer Public Sewer
Water Public
Architectural Style Colonial
Level or Stories 3
Additional Building Above Grade, Below Grade
New Construction N
Schools
Elementary Schools Lowes Island
Middle Schools Seneca Ridge
High Schools Dominion
School District Loudoun County Public Schools
Others
Pets Allowed Y
HOA Fee Include Road Maintenance,Snow Removal,Trash,Common Area Maintenance
Senior Community No
Tax ID 006377604000
Ownership Fee Simple
SqFt Source Assessor
Acceptable Financing Cash, VA, Conventional
Horse Property N
Listing Terms Cash, VA, Conventional
Financing Cash,VA,Conventional
Special Listing Condition Standard
Pets Allowed Dogs OK, Cats OK
Read Less Info
Want to know what your home might be worth? Contact us for a FREE valuation!

Our team is ready to help you sell your home for the highest possible price ASAP

Bought with Daud A. Bhatti • Partners Real Estate
"My job is to find and attract mastery-based agents to the office, protect the culture, and make sure everyone is happy! "
14291 Park Meadow Drive Suite 500, Chantilly, VA, 20151






