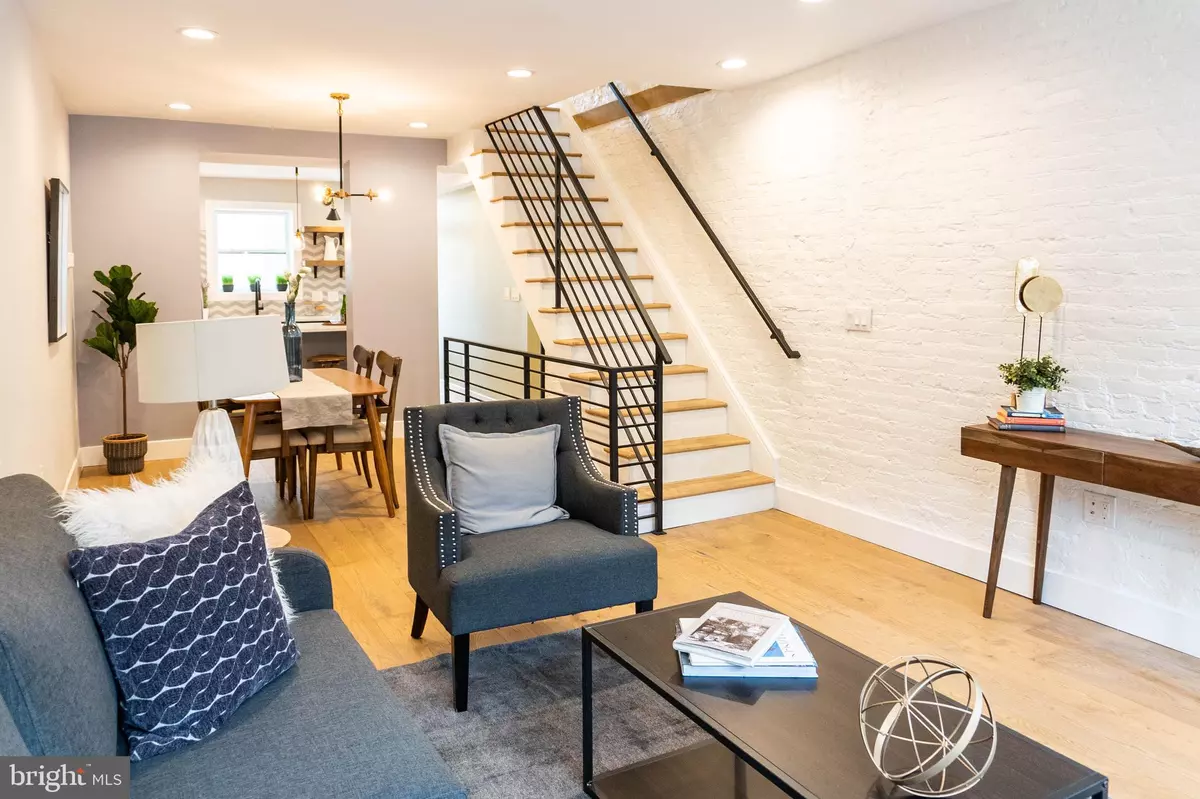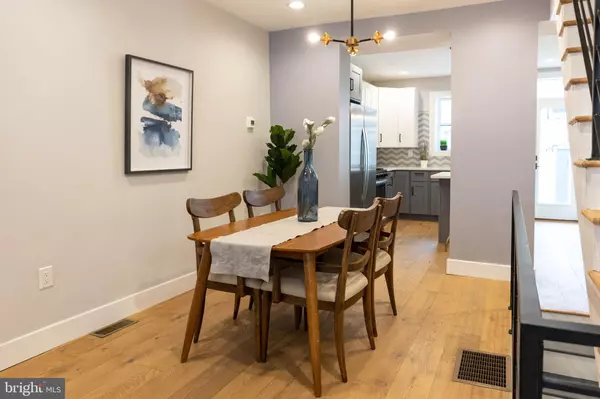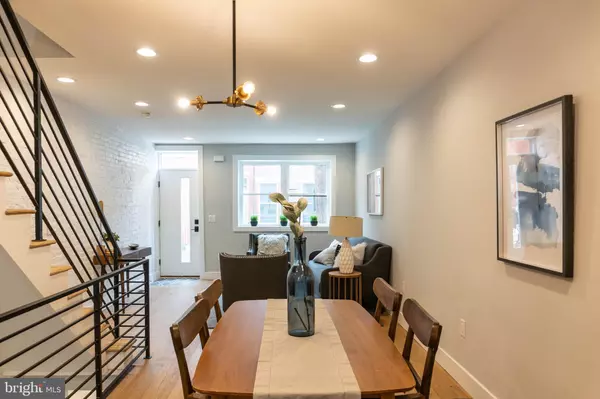$440,000
$449,999
2.2%For more information regarding the value of a property, please contact us for a free consultation.
3 Beds
2 Baths
1,674 SqFt
SOLD DATE : 09/09/2021
Key Details
Sold Price $440,000
Property Type Townhouse
Sub Type End of Row/Townhouse
Listing Status Sold
Purchase Type For Sale
Square Footage 1,674 sqft
Price per Sqft $262
Subdivision East Passyunk Crossing
MLS Listing ID PAPH1023492
Sold Date 09/09/21
Style Contemporary
Bedrooms 3
Full Baths 2
HOA Y/N N
Abv Grd Liv Area 1,030
Originating Board BRIGHT
Year Built 1925
Annual Tax Amount $1,205
Tax Year 2021
Lot Size 644 Sqft
Acres 0.01
Lot Dimensions 13.41 x 48.00
Property Description
Welcome to 1128 Emily street! Located in Passyunk Square, this design forward home has been fully rehabbed with attention to detail kept in mind. As you walk inside you will notice the white painted exposed brick wall and high quality 7” wide white oak hard wood flooring. The bright kitchen has a custom design with two tone cabinets, brass accent lighting, open wood shelving, chevron tile backsplash and Carrara quartz counter tops with a breakfast bar. The living space continues to the fully finished basement that features full height ceilings with room for a TV viewing area or a play room. The third bedroom could be used as a guest room or office space. There also is a full bathroom with a tub. A sump pump was installed to ensure a dry basement for many years to come. Upstairs you have a large master bedroom, a second bedroom and a linen closet. The main bathroom features black hardware, black penny round tile, brass accent lighting, a spacious shower with modern subway tile and rain head in the ceiling and a double vanity with dark blue cabinets and brass hardware. All of the exterior trim and windows have AZEK siding that prevents wear from the outdoor elements. If you are looking for contemporary living in Passyunk square, this is the home for you! Schedule a showing today.
Location
State PA
County Philadelphia
Area 19148 (19148)
Zoning RSA5
Rooms
Basement Other
Interior
Hot Water Natural Gas
Heating Central
Cooling Central A/C
Equipment Built-In Microwave, Built-In Range, Dishwasher, Disposal, Stove, Refrigerator
Appliance Built-In Microwave, Built-In Range, Dishwasher, Disposal, Stove, Refrigerator
Heat Source Natural Gas
Laundry Basement, Hookup
Exterior
Water Access N
Accessibility None
Garage N
Building
Story 2
Sewer Public Sewer
Water Public
Architectural Style Contemporary
Level or Stories 2
Additional Building Above Grade, Below Grade
New Construction N
Schools
School District The School District Of Philadelphia
Others
Senior Community No
Tax ID 394018600
Ownership Fee Simple
SqFt Source Assessor
Acceptable Financing Conventional, FHA
Listing Terms Conventional, FHA
Financing Conventional,FHA
Special Listing Condition Standard
Read Less Info
Want to know what your home might be worth? Contact us for a FREE valuation!

Our team is ready to help you sell your home for the highest possible price ASAP

Bought with Noah S Ostroff • KW Philly

"My job is to find and attract mastery-based agents to the office, protect the culture, and make sure everyone is happy! "
14291 Park Meadow Drive Suite 500, Chantilly, VA, 20151






