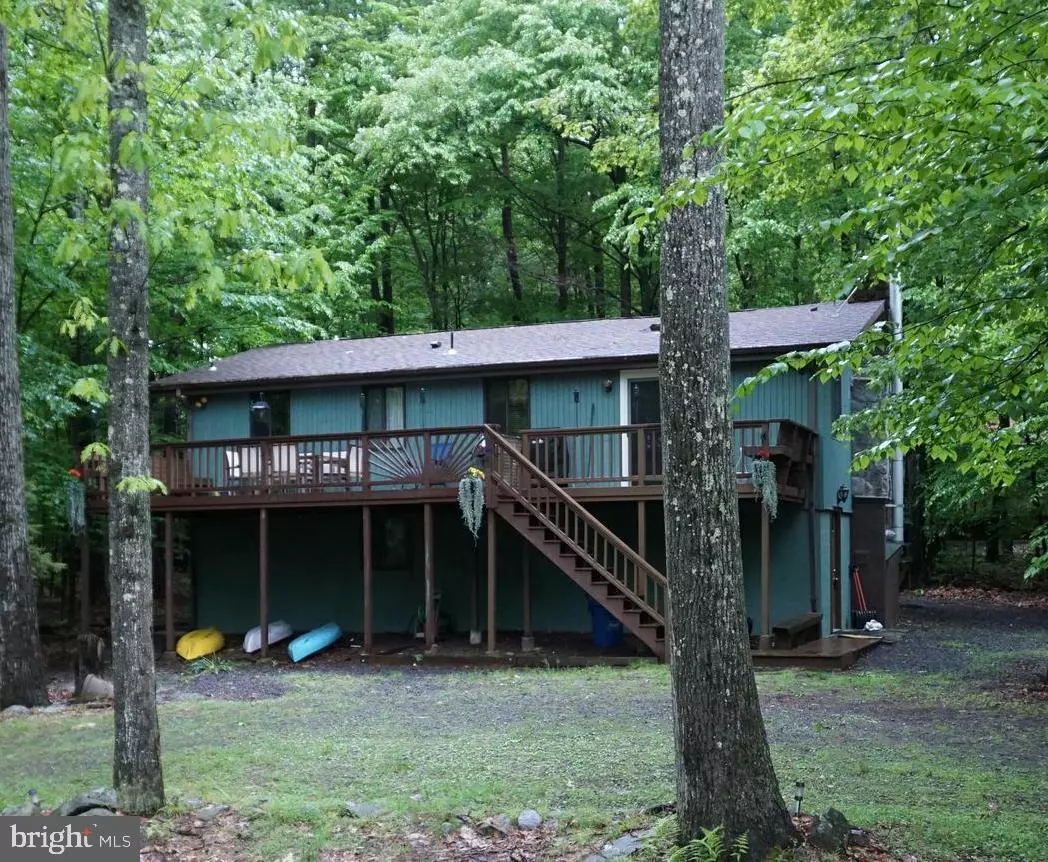$310,000
$319,000
2.8%For more information regarding the value of a property, please contact us for a free consultation.
3 Beds
2 Baths
1,920 SqFt
SOLD DATE : 11/12/2021
Key Details
Sold Price $310,000
Property Type Single Family Home
Sub Type Detached
Listing Status Sold
Purchase Type For Sale
Square Footage 1,920 sqft
Price per Sqft $161
Subdivision Locust Lake Village
MLS Listing ID PAMR107632
Sold Date 11/12/21
Style Ranch/Rambler
Bedrooms 3
Full Baths 2
HOA Fees $119/ann
HOA Y/N Y
Abv Grd Liv Area 1,920
Originating Board BRIGHT
Year Built 1969
Annual Tax Amount $3,830
Tax Year 2021
Lot Size 0.490 Acres
Acres 0.49
Lot Dimensions 111 x 187 x 110 205
Property Description
This home has the charm of cedar paneling inside and beautiful original hardwood floors are all in excellent condition. Open concept living room/dining and kitchen. Stone fireplace in the living room and stone surround the wood burning stove in the downstairs recreation room to keep you warm on those cold winter nights. The lot next door has been perked and is included giving you almost 1 acre of seasonal lakeview property. Rarely do you find a property with the original Pocono charm in such good condition. Come see for yourself and enjoy the Pocono life. Locust Lake Village amenities include a ski hill, archery club, fishing club, tennis, swimming and kayaking, playgrounds and a clubhouse with recreational activities.
Location
State PA
County Monroe
Area Tobyhanna Twp (13519)
Zoning R2
Direction East
Rooms
Other Rooms Living Room, Bedroom 2, Bedroom 3, Kitchen, Family Room, Bedroom 1, Laundry, Utility Room, Bathroom 1
Interior
Interior Features Combination Kitchen/Living, Floor Plan - Open, Kitchen - Galley, Skylight(s), Tub Shower, Window Treatments, Wood Floors
Hot Water Electric
Heating Baseboard - Electric
Cooling Ceiling Fan(s), Dehumidifier
Flooring Carpet, Ceramic Tile, Hardwood, Vinyl
Fireplaces Number 1
Fireplaces Type Fireplace - Glass Doors, Mantel(s), Screen, Stone, Wood
Equipment Dishwasher, Microwave, Oven/Range - Electric, Range Hood, Refrigerator, Dryer - Electric, Washer
Furnishings Yes
Fireplace Y
Window Features Double Hung,Sliding
Appliance Dishwasher, Microwave, Oven/Range - Electric, Range Hood, Refrigerator, Dryer - Electric, Washer
Heat Source Electric
Laundry Has Laundry, Main Floor
Exterior
Garage Spaces 15.0
Utilities Available Cable TV Available, Above Ground, Phone Available
Water Access N
View Lake, Limited, Trees/Woods
Roof Type Architectural Shingle
Street Surface Tar and Chip
Accessibility None
Total Parking Spaces 15
Garage N
Building
Lot Description Corner, Irregular, Level, Partly Wooded, Rear Yard, Trees/Wooded, Additional Lot(s)
Story 2
Foundation Block, Slab
Sewer On Site Septic
Water Well
Architectural Style Ranch/Rambler
Level or Stories 2
Additional Building Above Grade, Below Grade
Structure Type Cathedral Ceilings,Dry Wall,Wood Walls,Wood Ceilings
New Construction N
Schools
Elementary Schools Tobyhanna Elementary Center
Middle Schools Pocono Mountain West Junior
School District Pocono Mountain
Others
Pets Allowed Y
HOA Fee Include Common Area Maintenance,Road Maintenance,Security Gate
Senior Community No
Tax ID 19-630604-84-3006
Ownership Fee Simple
SqFt Source Estimated
Acceptable Financing Cash, Conventional
Horse Property N
Listing Terms Cash, Conventional
Financing Cash,Conventional
Special Listing Condition Standard
Pets Allowed No Pet Restrictions
Read Less Info
Want to know what your home might be worth? Contact us for a FREE valuation!

Our team is ready to help you sell your home for the highest possible price ASAP

Bought with Non Member • Non Subscribing Office
"My job is to find and attract mastery-based agents to the office, protect the culture, and make sure everyone is happy! "
14291 Park Meadow Drive Suite 500, Chantilly, VA, 20151






