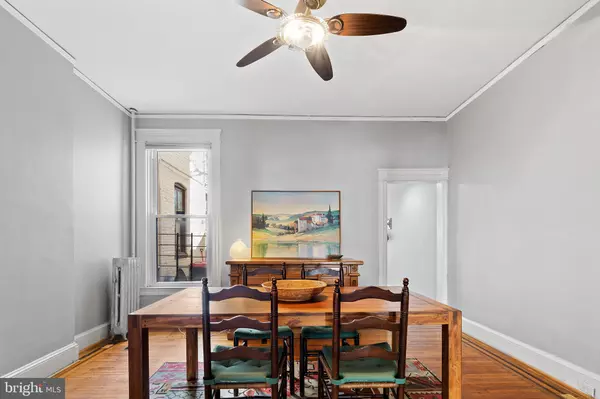$375,000
$375,000
For more information regarding the value of a property, please contact us for a free consultation.
4 Beds
3 Baths
2,558 SqFt
SOLD DATE : 03/05/2021
Key Details
Sold Price $375,000
Property Type Townhouse
Sub Type Interior Row/Townhouse
Listing Status Sold
Purchase Type For Sale
Square Footage 2,558 sqft
Price per Sqft $146
Subdivision Charles Village
MLS Listing ID MDBA538010
Sold Date 03/05/21
Style Victorian
Bedrooms 4
Full Baths 2
Half Baths 1
HOA Y/N N
Abv Grd Liv Area 1,808
Originating Board BRIGHT
Year Built 1900
Annual Tax Amount $5,152
Tax Year 2021
Lot Size 1,650 Sqft
Acres 0.04
Property Description
309 E 31st St is a real gem! Historic charm meets modern upgrades in this 4-bedroom, 2.5-bath Charles Village rowhome. Tall ceilings, original hardwood floors, lots of natural light, gorgeous master bedroom bay windows, spacious front and screened-in back porches, brand new stainless steel appliances, original floor-to-ceiling kitchen hutch, quartz countertops, finished basement, backyard lawn, private parking pad, and so much more. Perfectly situated in the heart of Charles Village, tucked between beautiful Abell and Guildford, blocks from the year-round 32nd St Farmers Market, restaurants and shops on St. Paul St, green spaces at The Dell and Wyman Park, the Johns Hopkins Homewood campus, Baltimore Museum of Art and Sculpture Garden, neighboring Remington and Hampden - you truly can’t beat this location. The neighborhood: Charles Village has a genuine community feel with all the perks.
Location
State MD
County Baltimore City
Zoning R-6
Rooms
Basement Heated, Partially Finished, Rear Entrance, Space For Rooms, Walkout Stairs
Interior
Interior Features Ceiling Fan(s), Crown Moldings, Dining Area, Floor Plan - Traditional, Formal/Separate Dining Room, Kitchen - Table Space, Recessed Lighting, Skylight(s), Upgraded Countertops, Wood Floors
Hot Water Natural Gas
Heating Radiator
Cooling Central A/C, Zoned
Equipment Dishwasher, Disposal, Dryer - Electric, Dual Flush Toilets, Energy Efficient Appliances, Freezer, Icemaker, Microwave, Oven - Self Cleaning, Oven - Single, Oven/Range - Gas, Refrigerator, Stainless Steel Appliances, Washer, Water Heater
Fireplace N
Appliance Dishwasher, Disposal, Dryer - Electric, Dual Flush Toilets, Energy Efficient Appliances, Freezer, Icemaker, Microwave, Oven - Self Cleaning, Oven - Single, Oven/Range - Gas, Refrigerator, Stainless Steel Appliances, Washer, Water Heater
Heat Source Natural Gas
Exterior
Water Access N
Accessibility None
Garage N
Building
Story 2
Sewer Public Sewer
Water Community
Architectural Style Victorian
Level or Stories 2
Additional Building Above Grade, Below Grade
New Construction N
Schools
School District Baltimore City Public Schools
Others
Senior Community No
Tax ID 0312203857 030
Ownership Fee Simple
SqFt Source Estimated
Special Listing Condition Standard
Read Less Info
Want to know what your home might be worth? Contact us for a FREE valuation!

Our team is ready to help you sell your home for the highest possible price ASAP

Bought with Matthew D Rhine • Keller Williams Legacy

"My job is to find and attract mastery-based agents to the office, protect the culture, and make sure everyone is happy! "
14291 Park Meadow Drive Suite 500, Chantilly, VA, 20151






