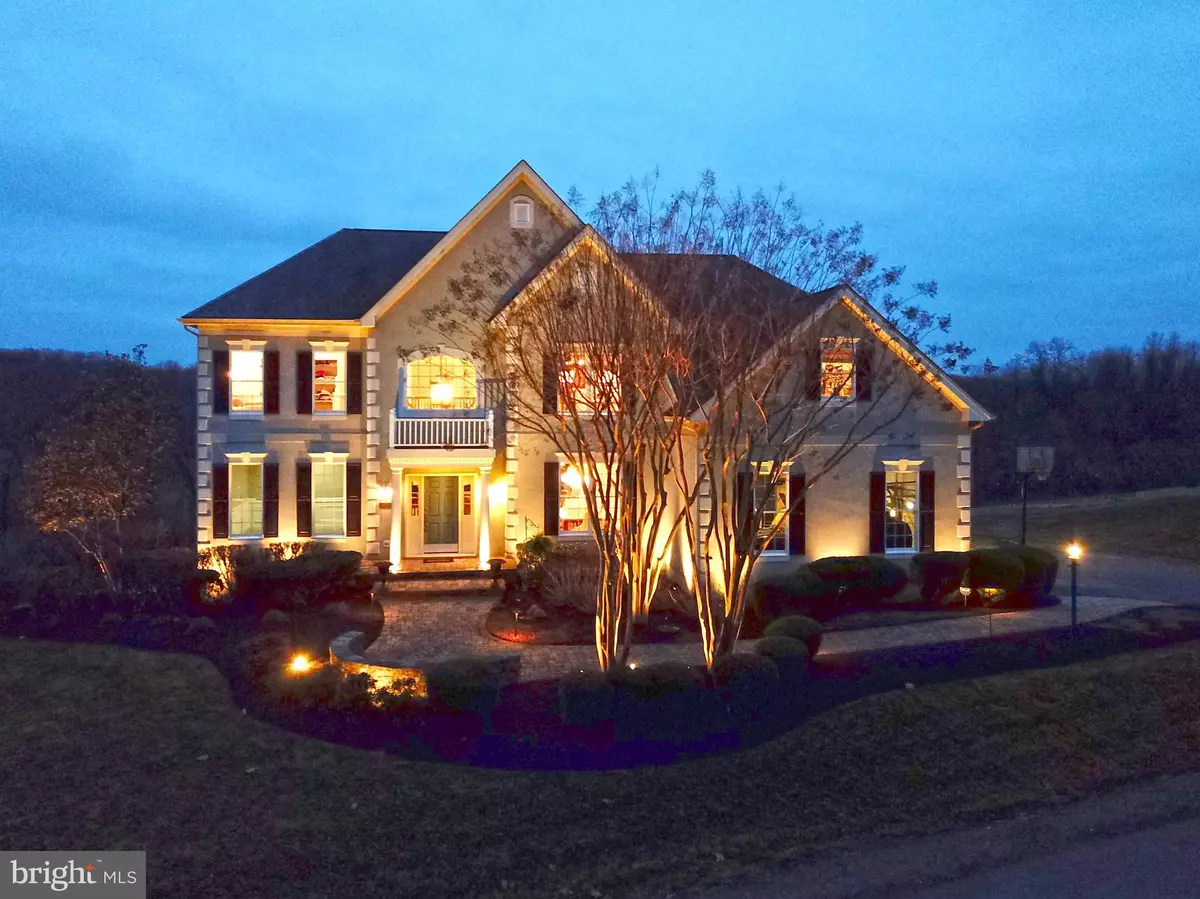$815,000
$799,900
1.9%For more information regarding the value of a property, please contact us for a free consultation.
4 Beds
4 Baths
3,890 SqFt
SOLD DATE : 05/12/2021
Key Details
Sold Price $815,000
Property Type Single Family Home
Sub Type Detached
Listing Status Sold
Purchase Type For Sale
Square Footage 3,890 sqft
Price per Sqft $209
Subdivision Churchill Downs
MLS Listing ID VALO433526
Sold Date 05/12/21
Style Colonial
Bedrooms 4
Full Baths 3
Half Baths 1
HOA Fees $95/mo
HOA Y/N Y
Abv Grd Liv Area 3,890
Originating Board BRIGHT
Year Built 2005
Annual Tax Amount $7,053
Tax Year 2021
Lot Size 1.160 Acres
Acres 1.16
Property Description
Stunning Toll Brothers home in Estates at Evans Pond. This 4 Bedroom 3 and 1/2f bath boasts over 3,800 sq.ft. of living space on top two floors, includes gleaming hardwood floors and fresh paint throughout. You cant help but feel welcomed as you enter the two-story foyer with a grand staircase. Large formal living room includes new carpet, crown molding, chair rail and shadow boxing. The large formal dining room includes a classic tray ceiling, crown molding, chair rail and shadow boxing. Youll continue to be amazed by the wonderful open floor plan as you enter into the two-story family room with gas fireplace and custom shiplap accent tv mount leading into the open gourmet eat-in kitchen with oversized center island, granite counter tops, built-in wine fridge and upgraded stainless steel appliances. The gleaming hardwood floors continue into the rear facing office overlooking the back yard and unobstructed scenic views. 1st floor mud-room is conveniently located across from the oversized 3 car garage. As you work your way upstairs from one of two staircases, you cant help to be impressed with the continued finishes. The open hallway overlooks the two-story family room and foyer with rod iron spindles and crown molding continues to extenuate the wonderful finishes of this home. Upper level boasts four large bedrooms with an oversized owners suite with custom barn doors, large sitting room is a perfect place for a second office, huge master bath with his/her vanities, separate soaking tub and shower and an endless walk-in closet which will impress any fission focused owner! The 2nd and 3rd bedrooms are joined by a Jack-and-Jill bathroom including separate vanities and ample space for the kids. The 4th bedroom is an ideal guest bedroom with private full bath and overlooks the panoramic vista views. The glorious finishes of this home continue as you move outside onto the custom maintenance free 950 sq. ft. deck constructed with Azek Timber Tech decking and Durrarail rails with custom shadowbox facade. Overlooking the 1.19 acre lot backing to the protected 14 acre wooded conservation. The upgrades dont end there, the deck includes two built in propane connections for gas grill and custom outdoor fireplace. The perfectly manicured lawn and upgraded landscaping includes custom up-light LED lighting upgraded in 2020 and covers all portions of the home including the deck and custom oversized paver walkway with circular knee wall. The beautiful lighting welcomes your guests enter this beautiful home. The upgrades dont end there, the dual HVAC units were replaced in 2015 w/ 10 year warranty, UV tint protection on all rear windows on main. Star home theater w/ built in surround sound system in family room, upgraded french doors leading onto the amazing deck. Dont miss this opportunity to own a well-maintained home in highly desired Estates at Evans Pond!
Location
State VA
County Loudoun
Zoning 03
Rooms
Basement Unfinished, Walkout Level
Interior
Hot Water Electric
Heating Central, Heat Pump(s), Forced Air
Cooling Central A/C
Flooring Hardwood
Fireplaces Number 1
Heat Source Electric, Propane - Leased
Laundry Main Floor
Exterior
Exterior Feature Deck(s)
Parking Features Garage - Side Entry
Garage Spaces 8.0
Water Access N
View Panoramic, Scenic Vista, Trees/Woods
Roof Type Asphalt
Accessibility None
Porch Deck(s)
Total Parking Spaces 8
Garage N
Building
Story 2
Sewer Septic > # of BR
Water Well
Architectural Style Colonial
Level or Stories 2
Additional Building Above Grade, Below Grade
New Construction N
Schools
Elementary Schools Lucketts
Middle Schools Smart'S Mill
High Schools Tuscarora
School District Loudoun County Public Schools
Others
HOA Fee Include Snow Removal,Trash,Common Area Maintenance
Senior Community No
Tax ID 103175787000
Ownership Fee Simple
SqFt Source Assessor
Acceptable Financing Cash, Conventional
Horse Property N
Listing Terms Cash, Conventional
Financing Cash,Conventional
Special Listing Condition Standard
Read Less Info
Want to know what your home might be worth? Contact us for a FREE valuation!

Our team is ready to help you sell your home for the highest possible price ASAP

Bought with James Ray Jr. • KW United
"My job is to find and attract mastery-based agents to the office, protect the culture, and make sure everyone is happy! "
14291 Park Meadow Drive Suite 500, Chantilly, VA, 20151






