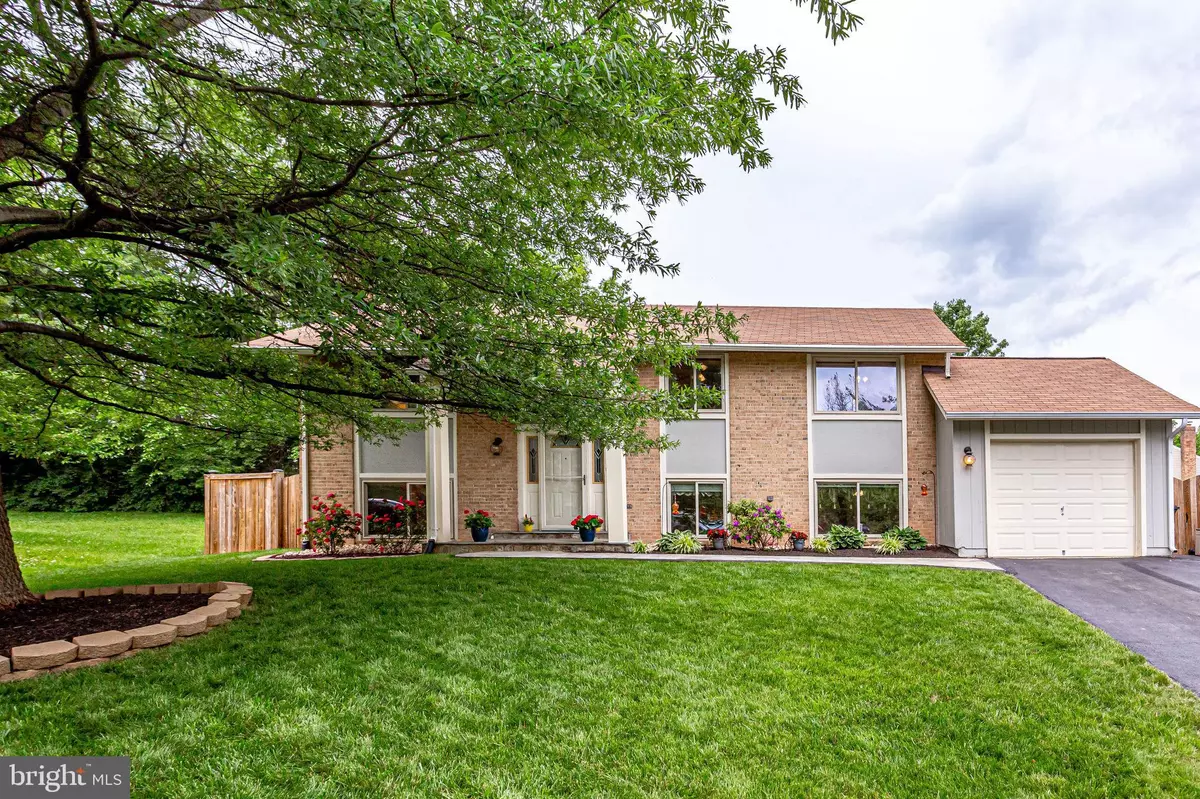$535,000
$525,000
1.9%For more information regarding the value of a property, please contact us for a free consultation.
5 Beds
3 Baths
1,892 SqFt
SOLD DATE : 07/20/2020
Key Details
Sold Price $535,000
Property Type Single Family Home
Sub Type Detached
Listing Status Sold
Purchase Type For Sale
Square Footage 1,892 sqft
Price per Sqft $282
Subdivision Hunters Creek
MLS Listing ID VAFX1131266
Sold Date 07/20/20
Style Contemporary,Split Foyer
Bedrooms 5
Full Baths 3
HOA Fees $5/ann
HOA Y/N Y
Abv Grd Liv Area 1,892
Originating Board BRIGHT
Year Built 1979
Annual Tax Amount $6,121
Tax Year 2020
Lot Size 9,651 Sqft
Acres 0.22
Property Description
***ACCEPTING BACKUP OFFERS*** CHECK OUT THE 3D VIRTUAL TOUR https://my.matterport.com/show/?m=wBgnj9YwwWg Light filled contemporary beauty on a quiet cul de sac close to everything. Kitchen with loads of counter space and cabinets. Large beautifully landscaped yard with a huge deck, perfect for entertaining, playing sports, and hanging around the fire pit. Open kitchen, dining, living space. 3 bedrooms and 2 bathrooms on upper level, 2 additional bedrooms and a full bath on lower level. Large family room on lower level with tons of natural light, fireplace, room for a sectional and a game table. Well maintained property with waterproofing, french drains, newer roof and systems. Sugarland Run walking trails one block, walk to Hunters Creek Swim & Racquet Club. Minutes to shopping, restaurants, schools, parks, boat dock and commuter routes.
Location
State VA
County Fairfax
Zoning 800
Rooms
Basement Daylight, Full, Fully Finished, Garage Access
Main Level Bedrooms 3
Interior
Interior Features Ceiling Fan(s), Combination Dining/Living, Combination Kitchen/Dining, Combination Kitchen/Living, Dining Area, Family Room Off Kitchen, Floor Plan - Open, Kitchen - Eat-In, Kitchen - Table Space, Primary Bath(s), Pantry, Window Treatments, Wood Floors
Heating Forced Air
Cooling Central A/C
Fireplaces Number 1
Fireplace Y
Heat Source Electric
Exterior
Parking Features Garage - Front Entry
Garage Spaces 3.0
Water Access N
Accessibility None
Attached Garage 1
Total Parking Spaces 3
Garage Y
Building
Lot Description Cul-de-sac, Landscaping, No Thru Street, Rear Yard
Story 2
Sewer Public Sewer
Water Public
Architectural Style Contemporary, Split Foyer
Level or Stories 2
Additional Building Above Grade, Below Grade
New Construction N
Schools
Elementary Schools Herndon
Middle Schools Herndon
High Schools Herndon
School District Fairfax County Public Schools
Others
HOA Fee Include Common Area Maintenance
Senior Community No
Tax ID 0113 04 0124
Ownership Fee Simple
SqFt Source Assessor
Special Listing Condition Standard
Read Less Info
Want to know what your home might be worth? Contact us for a FREE valuation!

Our team is ready to help you sell your home for the highest possible price ASAP

Bought with Ahmad T Ayub • Redfin Corporation

"My job is to find and attract mastery-based agents to the office, protect the culture, and make sure everyone is happy! "
14291 Park Meadow Drive Suite 500, Chantilly, VA, 20151






