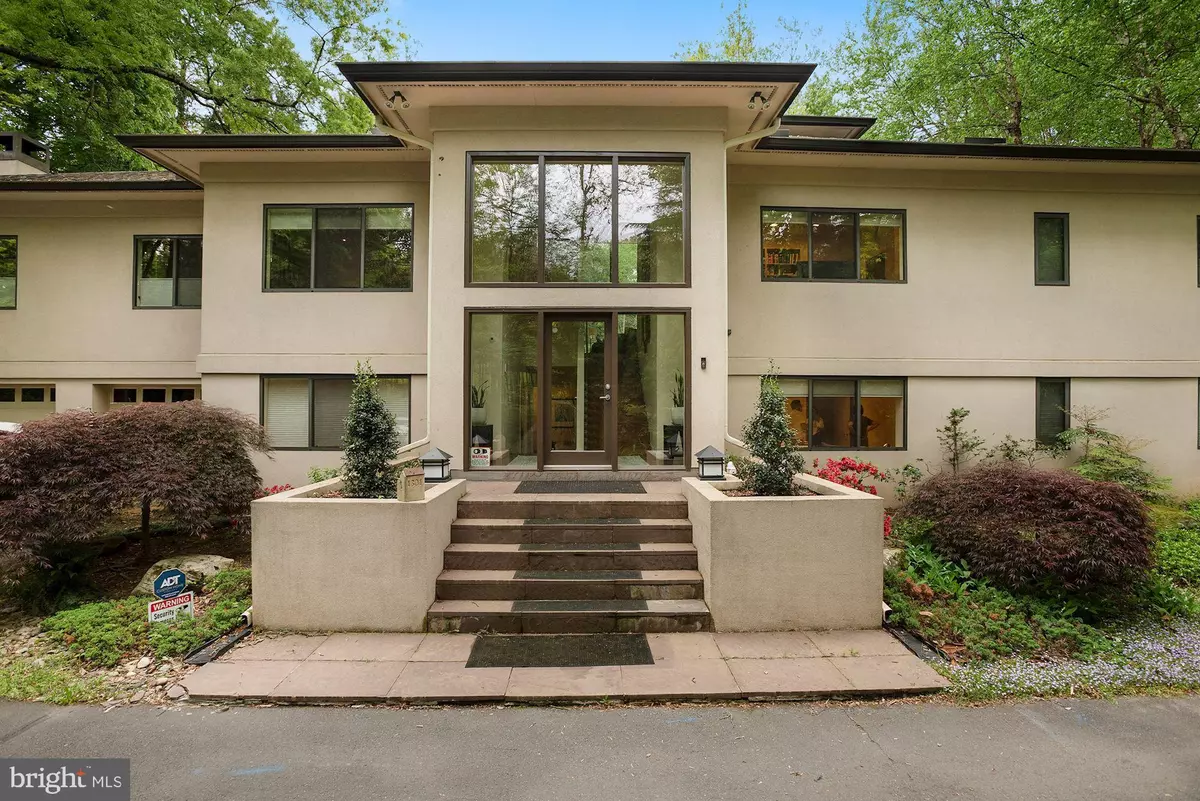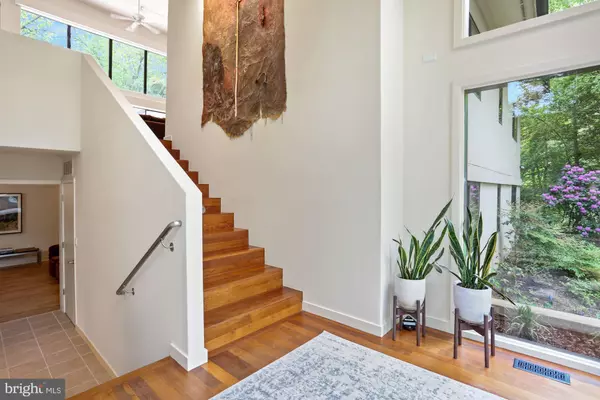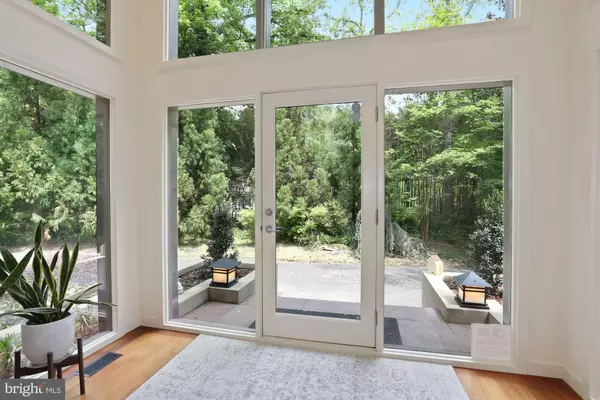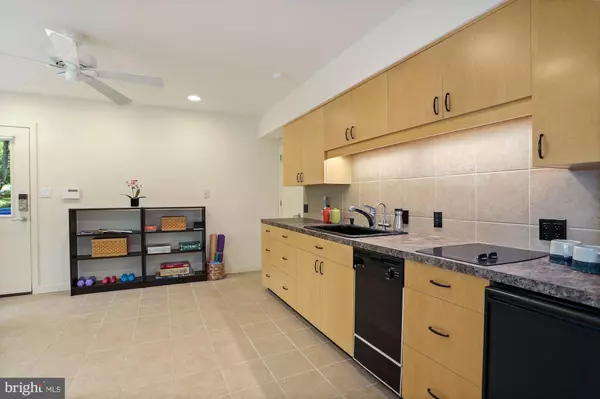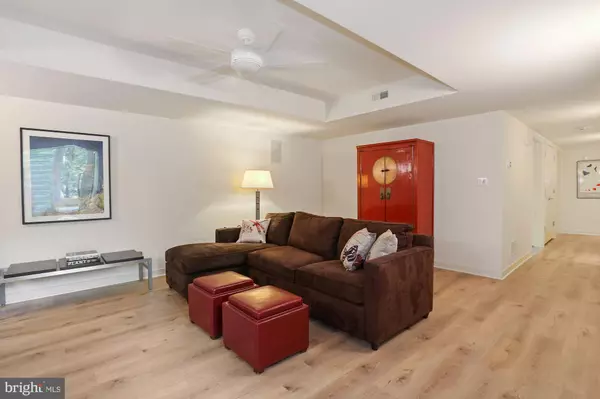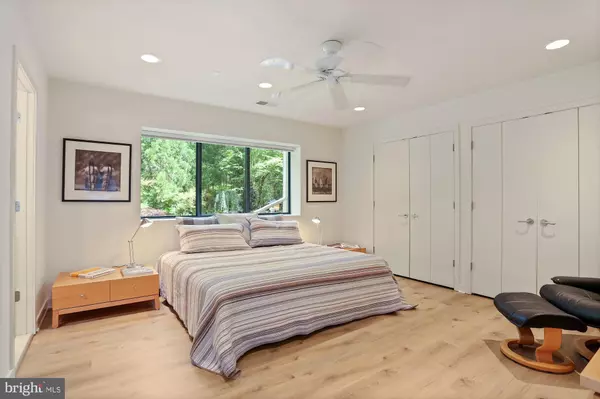$2,495,000
$2,495,000
For more information regarding the value of a property, please contact us for a free consultation.
5 Beds
6 Baths
5,410 SqFt
SOLD DATE : 07/26/2021
Key Details
Sold Price $2,495,000
Property Type Single Family Home
Sub Type Detached
Listing Status Sold
Purchase Type For Sale
Square Footage 5,410 sqft
Price per Sqft $461
Subdivision Ranleigh
MLS Listing ID VAFX1197822
Sold Date 07/26/21
Style Contemporary
Bedrooms 5
Full Baths 5
Half Baths 1
HOA Fees $29/ann
HOA Y/N Y
Abv Grd Liv Area 5,410
Originating Board BRIGHT
Year Built 1959
Annual Tax Amount $18,321
Tax Year 2020
Lot Size 1.500 Acres
Acres 1.5
Property Description
We are pleased to present this stunning contemporary home surrounded by custom designed Japanese-inspired gardens. Sited on 1.5 acres on 2 legal lots the property features a peaceful waterfall, a heated swimming pool and Koi pond. The home has undergone 2 major renovations. The most recent renovation involved removing the entire upper level, adding additional square footage, raising the ceilings to 9+ feet and opening up the floorplan to include the exquisite landscaped exterior as part of the house. This exceptional renovation provides extraordinary views overlooking the gardens and waterfall in the rear of the home. The master/primary bedroom is on the main level, with a sitting area and patio, his and her custom closets, unique shower and soaking tub. Throughout the home, privacy and beautiful views abound. The main level is perfect with large open space from the great room to the kitchen. No detail has been overlooked and have been carefully architected to accentuate the natural beauty of the merbau hardwood floors, the textured walls, 2 laundry rooms, Sonos sound system, the open kitchen, a formal dining room and living room with floor to ceiling windows overlooking the gardens There are 3 large bedrooms on the main level and 2 on the lower level, all with en-suite baths. A generous wine cellar, outdoor patio room, media/playroom, 2-car garage with work area and a 2-car carport provide comfortable living space. The house is highly automated with a sophisticated security system. General features include: public water and sewer, Renai hot water system, 2 gas fireplaces, merbau hardwood floors, wine cellar, dual zone HVAC natural gas heat. stucco exterior, outside sprinkler system, heated swimming pool with automatic cover. The environment is serene with Pimmit Run peacefully flowing through the private Ranleigh neighborhood. Ranleigh Road is incredibly located in McLean, Virginia, minutes to downtown Washington DC and Reagan Airport. The community has only 12 homes with a self-managed HOA and $350 annual fees
Location
State VA
County Fairfax
Zoning 110
Rooms
Basement Daylight, Full
Main Level Bedrooms 3
Interior
Interior Features 2nd Kitchen, Built-Ins, Ceiling Fan(s), Dining Area, Entry Level Bedroom, Family Room Off Kitchen, Floor Plan - Open, Primary Bath(s), Skylight(s), Soaking Tub, Sprinkler System, Walk-in Closet(s), Window Treatments, Wine Storage, Wood Floors
Hot Water Natural Gas
Heating Forced Air, Humidifier, Zoned
Cooling Central A/C
Flooring Hardwood
Fireplaces Number 2
Equipment Built-In Microwave, Cooktop, Dishwasher, Disposal, Dryer, Exhaust Fan, Extra Refrigerator/Freezer, Icemaker, Instant Hot Water, Microwave, Oven - Single, Range Hood, Refrigerator, Washer, Water Heater
Appliance Built-In Microwave, Cooktop, Dishwasher, Disposal, Dryer, Exhaust Fan, Extra Refrigerator/Freezer, Icemaker, Instant Hot Water, Microwave, Oven - Single, Range Hood, Refrigerator, Washer, Water Heater
Heat Source Natural Gas
Laundry Main Floor, Lower Floor
Exterior
Exterior Feature Patio(s), Screened
Parking Features Garage - Front Entry
Garage Spaces 4.0
Utilities Available Natural Gas Available
Water Access N
View Creek/Stream, Scenic Vista
Roof Type Composite
Accessibility None
Porch Patio(s), Screened
Attached Garage 2
Total Parking Spaces 4
Garage Y
Building
Lot Description Additional Lot(s), Landscaping, No Thru Street, Premium, Stream/Creek
Story 2
Sewer Public Sewer
Water Public
Architectural Style Contemporary
Level or Stories 2
Additional Building Above Grade, Below Grade
Structure Type 9'+ Ceilings
New Construction N
Schools
Elementary Schools Franklin Sherman
Middle Schools Longfellow
High Schools Mclean
School District Fairfax County Public Schools
Others
HOA Fee Include Snow Removal
Senior Community No
Tax ID 0312 01 0105 AND
Ownership Fee Simple
SqFt Source Estimated
Security Features Motion Detectors,Monitored,Security System
Horse Property N
Special Listing Condition Standard
Read Less Info
Want to know what your home might be worth? Contact us for a FREE valuation!

Our team is ready to help you sell your home for the highest possible price ASAP

Bought with Deborah D Shapiro • TTR Sothebys International Realty
"My job is to find and attract mastery-based agents to the office, protect the culture, and make sure everyone is happy! "
14291 Park Meadow Drive Suite 500, Chantilly, VA, 20151

