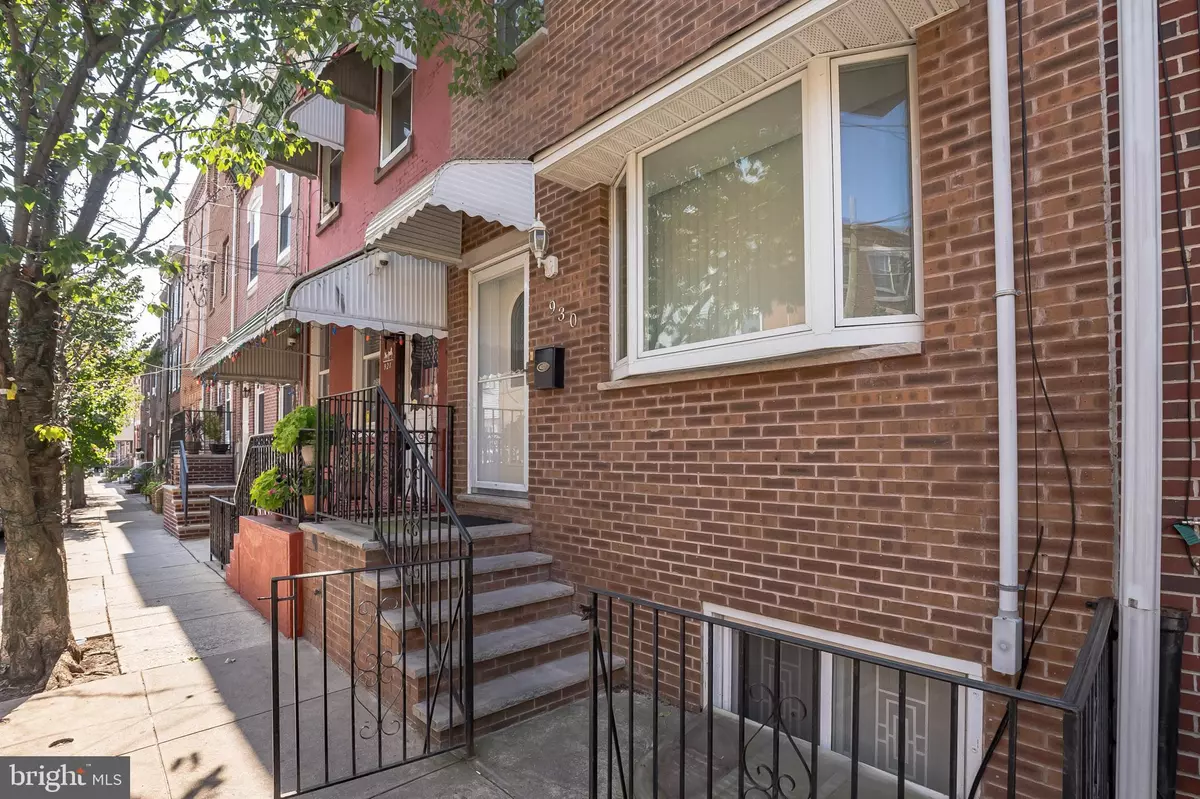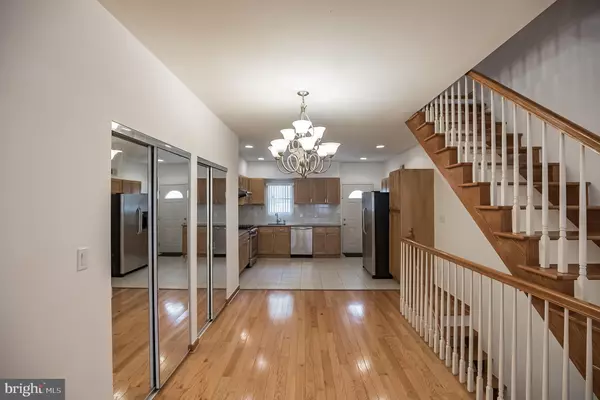$505,000
$529,999
4.7%For more information regarding the value of a property, please contact us for a free consultation.
4 Beds
3 Baths
1,948 SqFt
SOLD DATE : 01/18/2022
Key Details
Sold Price $505,000
Property Type Townhouse
Sub Type Interior Row/Townhouse
Listing Status Sold
Purchase Type For Sale
Square Footage 1,948 sqft
Price per Sqft $259
Subdivision Bella Vista
MLS Listing ID PAPH2019228
Sold Date 01/18/22
Style Straight Thru
Bedrooms 4
Full Baths 2
Half Baths 1
HOA Y/N N
Abv Grd Liv Area 1,948
Originating Board BRIGHT
Year Built 2008
Annual Tax Amount $6,466
Tax Year 2021
Lot Size 797 Sqft
Acres 0.02
Lot Dimensions 16.00 x 49.82
Property Description
Welcome to 930 Ellsworth St located in the highly desirable Bella Vista, East Passyunk and the Italian Market of South Philadelphia. Just steps away from the best restaurants, shopping, entertainment, supermarkets and playgrounds.
This large and inviting brick front home was built in 2008 and equipped with high ceilings, hardwood floors, recessed lighting and stainless steel appliances. All four spacious bedrooms contain closets with one walk-in closet. With a full and finished basement, space is plentiful for entertainment, a home gym, an office and more. This home provides all the versatility you need and is move-in ready.
Schedule your appointment for a tour today!
Location
State PA
County Philadelphia
Area 19147 (19147)
Zoning RSA5
Rooms
Other Rooms Living Room, Dining Room, Bedroom 2, Bedroom 3, Bedroom 4, Kitchen, Bedroom 1, Laundry, Bathroom 1, Half Bath
Basement Fully Finished
Interior
Interior Features Kitchen - Eat-In
Hot Water Natural Gas
Heating Forced Air
Cooling Central A/C
Flooring Hardwood
Equipment Oven/Range - Gas, Range Hood, Refrigerator, Dishwasher, Stainless Steel Appliances, Washer, Dryer
Fireplace N
Appliance Oven/Range - Gas, Range Hood, Refrigerator, Dishwasher, Stainless Steel Appliances, Washer, Dryer
Heat Source Natural Gas
Laundry Basement
Exterior
Water Access N
Accessibility None
Garage N
Building
Story 3
Sewer Public Sewer
Water Public
Architectural Style Straight Thru
Level or Stories 3
Additional Building Above Grade, Below Grade
New Construction N
Schools
School District The School District Of Philadelphia
Others
Senior Community No
Tax ID 021200700
Ownership Fee Simple
SqFt Source Assessor
Special Listing Condition Standard
Read Less Info
Want to know what your home might be worth? Contact us for a FREE valuation!

Our team is ready to help you sell your home for the highest possible price ASAP

Bought with Katherine Hill-Ott • Redfin Corporation

"My job is to find and attract mastery-based agents to the office, protect the culture, and make sure everyone is happy! "
14291 Park Meadow Drive Suite 500, Chantilly, VA, 20151






