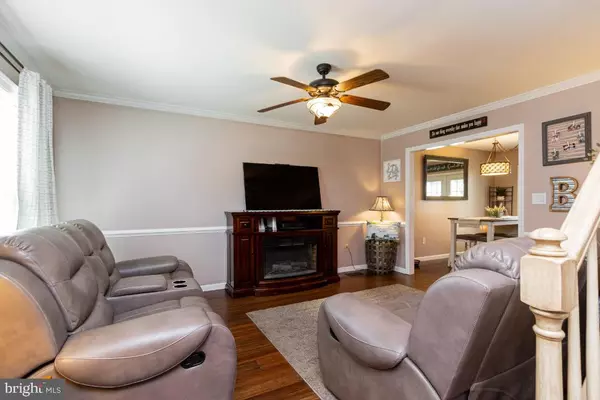$361,000
$317,000
13.9%For more information regarding the value of a property, please contact us for a free consultation.
3 Beds
3 Baths
1,448 SqFt
SOLD DATE : 06/29/2021
Key Details
Sold Price $361,000
Property Type Single Family Home
Sub Type Detached
Listing Status Sold
Purchase Type For Sale
Square Footage 1,448 sqft
Price per Sqft $249
Subdivision Lancaster Gate
MLS Listing ID VASP231480
Sold Date 06/29/21
Style Colonial
Bedrooms 3
Full Baths 2
Half Baths 1
HOA Fees $25/ann
HOA Y/N Y
Abv Grd Liv Area 1,448
Originating Board BRIGHT
Year Built 1998
Annual Tax Amount $1,826
Tax Year 2020
Lot Size 10,400 Sqft
Acres 0.24
Property Description
Open house Saturday May 22nd from 2 till 4! Join us to see how to make it yours! Welcome to this amazing home located in desirable Lancaster Gate neighborhood. Close to I-95, VRE, Spotsylvania Regional Hospital and the Super Target. This beautiful home welcomes you with a lovely front porch to sit and enjoy your cul de sac view! Enter to find gleaming hardwood floors, a nicely appointed office, large family room, kitchen, laundry room & separate dining room w/ doors to large deck & patio space. Enjoy the lovely views of this great fully fenced rear yard. Your own private pool awaits for your summer fun. If gardening is something you love, this yard is for you. Raised beds already in place for your planting needs. Shed is also wired with electric & has a 30 AMP breaker for RV/Trailer/Boat. Upstairs you have a primary bedroom w/ en-suite and 2 additional bedrooms and an updated hall bath. This lovely home has it all, just needs you to make it your new home. Call today to schedule your appointment to see this great house and learn how to make it yours.
Location
State VA
County Spotsylvania
Zoning RU
Rooms
Other Rooms Dining Room, Primary Bedroom, Bedroom 2, Bedroom 3, Kitchen, Family Room, Laundry, Office, Bathroom 2, Bathroom 3, Primary Bathroom
Interior
Interior Features Carpet, Ceiling Fan(s), Chair Railings, Combination Kitchen/Dining, Dining Area, Family Room Off Kitchen, Floor Plan - Traditional, Kitchen - Table Space, Pantry, Wood Floors
Hot Water Propane
Heating Central
Cooling Central A/C
Flooring Hardwood, Carpet, Laminated
Equipment Dishwasher, Disposal, Icemaker, Microwave, Oven/Range - Electric, Refrigerator, Washer/Dryer Hookups Only, Water Heater
Furnishings No
Fireplace N
Appliance Dishwasher, Disposal, Icemaker, Microwave, Oven/Range - Electric, Refrigerator, Washer/Dryer Hookups Only, Water Heater
Heat Source Propane - Leased
Laundry Main Floor, Hookup
Exterior
Exterior Feature Deck(s), Patio(s), Porch(es)
Parking Features Garage - Front Entry, Garage Door Opener, Inside Access
Garage Spaces 6.0
Fence Rear, Fully
Pool Above Ground, Filtered
Utilities Available Cable TV Available, Electric Available, Propane, Sewer Available, Water Available
Water Access N
View Garden/Lawn
Roof Type Shingle,Metal
Accessibility None
Porch Deck(s), Patio(s), Porch(es)
Attached Garage 2
Total Parking Spaces 6
Garage Y
Building
Lot Description Landscaping, Rear Yard
Story 2
Foundation Crawl Space
Sewer Public Sewer
Water Public
Architectural Style Colonial
Level or Stories 2
Additional Building Above Grade, Below Grade
New Construction N
Schools
Elementary Schools Riverview
Middle Schools Thornburg
High Schools Massaponax
School District Spotsylvania County Public Schools
Others
Senior Community No
Tax ID 50A5-197-
Ownership Fee Simple
SqFt Source Assessor
Acceptable Financing FHA, Cash, Conventional, VA, VHDA
Horse Property N
Listing Terms FHA, Cash, Conventional, VA, VHDA
Financing FHA,Cash,Conventional,VA,VHDA
Special Listing Condition Standard
Read Less Info
Want to know what your home might be worth? Contact us for a FREE valuation!

Our team is ready to help you sell your home for the highest possible price ASAP

Bought with Ma Corazon Villariba Garcia • Keller Williams Realty
"My job is to find and attract mastery-based agents to the office, protect the culture, and make sure everyone is happy! "
14291 Park Meadow Drive Suite 500, Chantilly, VA, 20151






