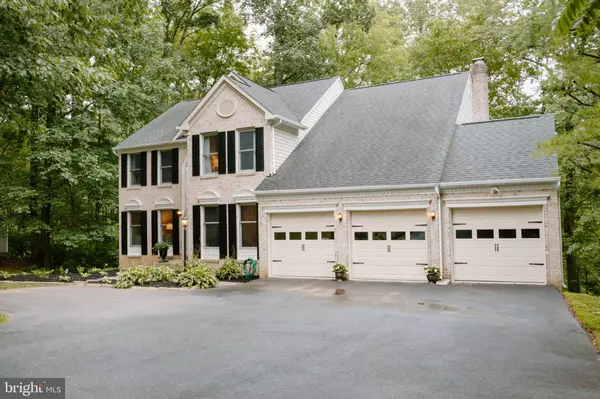$630,000
$630,000
For more information regarding the value of a property, please contact us for a free consultation.
5 Beds
4 Baths
3,814 SqFt
SOLD DATE : 10/15/2020
Key Details
Sold Price $630,000
Property Type Single Family Home
Sub Type Detached
Listing Status Sold
Purchase Type For Sale
Square Footage 3,814 sqft
Price per Sqft $165
Subdivision Marriott Wood
MLS Listing ID MDCR198846
Sold Date 10/15/20
Style Colonial
Bedrooms 5
Full Baths 3
Half Baths 1
HOA Fees $4/ann
HOA Y/N Y
Abv Grd Liv Area 2,964
Originating Board BRIGHT
Year Built 1994
Annual Tax Amount $5,338
Tax Year 2019
Lot Size 0.513 Acres
Acres 0.51
Property Description
Rarely available 5 bedroom, 3.5 bath colonial home in Marriott Wood! Convenient to major commuter routes yet away from all the hustle and bustle of city living. Enter into a two story foyer with beautiful hardwood floors that flow through out the formal living and dining rooms. Private office and half bath off foyer. Large kitchen with beautiful granite counter tops and breakfast bar lined with windows and glass doors that lead to oversized deck with built in hot tub that has been meticulously cared for. Relax with beautiful views and privacy all around! Formal living and dining room boast tons of natural light and gleaming hardwood floors. Enjoy family time in the large family room with natural gas fireplace, lined with windows to enjoy the views. Upper level has 4 gracious sized bedrooms, tons of storage and laundry room. Master bedroom features his and hers walk in closets with storage/closet systems, master bathroom features dual vanities, shower stall, soaking tub and private toilet room. Fully finished basement has 5th bedroom and full bath, family room, gaming area and an abundance of storage! Property backs to woods and open HOA property that can be utilized by the community. Cut through the field to the creek and take a dip, go fishing or just enjoy the serenity and peacefulness of the area. Full house generator and hot tub convey with this sale!
Location
State MD
County Carroll
Zoning RES
Rooms
Other Rooms Living Room, Dining Room, Primary Bedroom, Bedroom 2, Bedroom 3, Bedroom 4, Bedroom 5, Kitchen, Game Room, Family Room, Breakfast Room, Study, Laundry, Bathroom 1, Bathroom 2, Bathroom 3, Primary Bathroom
Basement Fully Finished
Interior
Hot Water Natural Gas
Heating Heat Pump(s)
Cooling Central A/C
Flooring Hardwood, Ceramic Tile, Carpet
Fireplaces Number 1
Fireplace Y
Heat Source Natural Gas
Laundry Upper Floor
Exterior
Exterior Feature Deck(s)
Parking Features Garage - Front Entry, Additional Storage Area, Garage Door Opener, Inside Access
Garage Spaces 11.0
Water Access N
View Panoramic, Scenic Vista, Trees/Woods
Roof Type Architectural Shingle
Accessibility None
Porch Deck(s)
Attached Garage 3
Total Parking Spaces 11
Garage Y
Building
Story 3
Sewer Public Sewer
Water Public
Architectural Style Colonial
Level or Stories 3
Additional Building Above Grade, Below Grade
Structure Type 2 Story Ceilings
New Construction N
Schools
School District Carroll County Public Schools
Others
Senior Community No
Tax ID 0705077540
Ownership Fee Simple
SqFt Source Assessor
Acceptable Financing Cash, Conventional, FHA, VA, USDA
Listing Terms Cash, Conventional, FHA, VA, USDA
Financing Cash,Conventional,FHA,VA,USDA
Special Listing Condition Standard
Read Less Info
Want to know what your home might be worth? Contact us for a FREE valuation!

Our team is ready to help you sell your home for the highest possible price ASAP

Bought with Diwash Pokharel • Ghimire Homes

"My job is to find and attract mastery-based agents to the office, protect the culture, and make sure everyone is happy! "
14291 Park Meadow Drive Suite 500, Chantilly, VA, 20151






