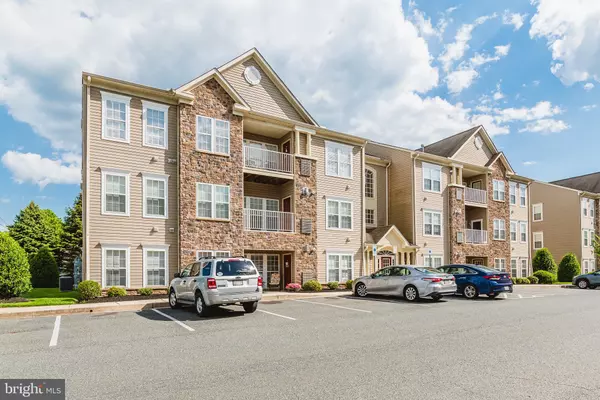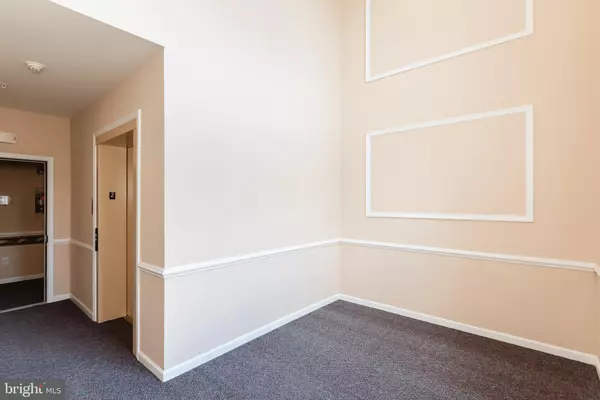$246,000
$240,000
2.5%For more information regarding the value of a property, please contact us for a free consultation.
2 Beds
2 Baths
1,335 SqFt
SOLD DATE : 06/04/2021
Key Details
Sold Price $246,000
Property Type Condo
Sub Type Condo/Co-op
Listing Status Sold
Purchase Type For Sale
Square Footage 1,335 sqft
Price per Sqft $184
Subdivision Hearthstone At Village Square
MLS Listing ID MDHR260140
Sold Date 06/04/21
Style Colonial
Bedrooms 2
Full Baths 2
Condo Fees $310/mo
HOA Y/N N
Abv Grd Liv Area 1,335
Originating Board BRIGHT
Year Built 2006
Annual Tax Amount $2,760
Tax Year 2021
Property Description
ABSOLUTELY IMMACULATE AND UPDATED! THIS 2ND FLOOR ELEVATOR CONDO IS LOCATED IN THE SOUGHT AFTER HEARTHSTONE AT VILLAGE SQUARE COMMUNITY LOCATED NEXT TO THE MA & PA TRAIL AND WALKING DISTANCE TO DOWNTOWN BEL AIR! FEATURES 2 BEDROOMS, 2 BATHS --HARDWOOD FLOORING THROUGHOUT INCLUDING THE BEDROOMS WHICH HAVE RUGS OVER THE HARDWOOD THAT IS TAPED, NOT NAILED DOWN FOR EASY REMOVAL--PRIVATE BALCONY--SPACIOUS LIVING ROOM WITH GAS FIREPLACE--REMODELED OPEN KITCHEN WITH HIGH END GE PROFILE STAINLESS STEEL APPLIANCES, 5 BURNER STOVE, WITH DOUBLE OVEN AND LAUNDRY AREA--MASTER BEDROOM WITH WALK-IN CLOSET AND MASTER BATH--NEW CARPET 2020--HOT WATER HEATER 2019--HVAC 2019 AND SO MUCH MORE! DON'T MISS OUT ON THIS OPPORTUNITY!
Location
State MD
County Harford
Zoning B3
Rooms
Other Rooms Living Room, Dining Room, Primary Bedroom, Bedroom 2, Kitchen, Foyer, Breakfast Room
Main Level Bedrooms 2
Interior
Interior Features Carpet, Ceiling Fan(s), Chair Railings, Crown Moldings, Entry Level Bedroom, Formal/Separate Dining Room, Primary Bath(s), Recessed Lighting, Upgraded Countertops, Walk-in Closet(s), Wood Floors
Hot Water Natural Gas
Heating Forced Air
Cooling Central A/C
Flooring Hardwood, Carpet, Ceramic Tile
Fireplaces Number 1
Fireplaces Type Gas/Propane, Mantel(s)
Equipment Built-In Microwave, Dryer, Washer, Dishwasher, Exhaust Fan, Disposal, Refrigerator, Stove
Fireplace Y
Window Features Double Pane
Appliance Built-In Microwave, Dryer, Washer, Dishwasher, Exhaust Fan, Disposal, Refrigerator, Stove
Heat Source Natural Gas
Laundry Main Floor
Exterior
Exterior Feature Patio(s)
Amenities Available Elevator
Water Access N
Roof Type Asphalt
Accessibility Other
Porch Patio(s)
Garage N
Building
Story 1
Unit Features Garden 1 - 4 Floors
Sewer Public Sewer
Water Public
Architectural Style Colonial
Level or Stories 1
Additional Building Above Grade, Below Grade
Structure Type Dry Wall
New Construction N
Schools
School District Harford County Public Schools
Others
HOA Fee Include Common Area Maintenance,Ext Bldg Maint,Insurance,Lawn Maintenance,Trash,Water
Senior Community Yes
Age Restriction 55
Tax ID 1303384918
Ownership Condominium
Security Features Main Entrance Lock
Special Listing Condition Standard
Read Less Info
Want to know what your home might be worth? Contact us for a FREE valuation!

Our team is ready to help you sell your home for the highest possible price ASAP

Bought with Amanda N Borzymowski • Keller Williams Legacy
"My job is to find and attract mastery-based agents to the office, protect the culture, and make sure everyone is happy! "
14291 Park Meadow Drive Suite 500, Chantilly, VA, 20151






